3DWarehouse

Minimal traditional ranch house (1960s suburban, Paulwall base)
by 3DWarehouse
Last crawled date: 12 months ago
This is a 'Northeasternization' of Paulwall's frame ranch house model (https://3dwarehouse.sketchup.com/model/1c2c5b75-6d04-4b40-aed3-afeffb66265d/House). Major changes: raised living area above grade level, extended garage with secondary front door (because only the Pope enters through the *real* front door, proportional shutters, window trim, changed brick/siding colors, simplify interior colors, rear deck. • Date: 1960s • Stories: 1 • Bedrooms: 3 • Bathrooms: 2 • Other rooms: living room, dining room, kitchen • Garage: 1 car, front load • Four-sided / 360º design • Setting: suburban • Location: America, United States, USA, New England, Northeast, Midwest, Canada • Typology: building, house, home, housing, dwelling unit, detached, single family, split level, porch frontage • Construction: site built
Similar models
3dwarehouse
free
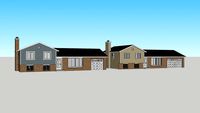
Split level house (1970s suburban, Paulwall base)
...y: building, house, home, housing, dwelling unit, detached, single family, split level, stoop frontage • construction: site built
3dwarehouse
free
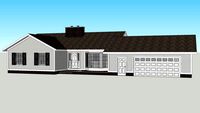
Colonial Revival ranch house (1960s-1970s suburban)
... and form/transect/tnd zoning graphics' collection for realistic four-sided models of typical north american style buildings.
3dwarehouse
free

Firwood raised ranch House ( paulwall original)
...aised ranch, new floor plan, doors, windows, added garage chimney , landscaping and deck. each level is a component to see levels
3dwarehouse
free

Ranch house medium
...ehouse
mid size suburban ranch house with a front loading two car garage. #building #garage #house #ranch #residential #suburban
3dwarehouse
free

Ranch house medium
...ehouse
mid size suburban ranch house with a front loading two car garage. #building #garage #house #ranch #residential #suburban
3dwarehouse
free

Ranch house small
...
small suburban ranch house with a front porch and a low piched side gabled roof. #building #house #ranch #residential #suburban
3dwarehouse
free

Ranch house small
...
small suburban ranch house with a front porch and a low piched side gabled roof. #building #house #ranch #residential #suburban
3dwarehouse
free

Briarwood Ranch House (Paulwall Original )
...ed floorplan, added second floor master suite , garage, office and utility room new windows and doors , updated kitchen and baths
3dwarehouse
free

Ranch house (1950s-1960s suburban)
...p frontage • construction: site built this model is meant for form-based zoning code illustration. interior detail work is basic.
3dwarehouse
free

2 bedroom ranch style house
...nch style house
3dwarehouse
this is a 2 bedroom house with patio front/back yards, kitchen and living room #garage #patio #ranch
Paulwall
thingiverse
free

House 2 by teaguejg
...house i found in the 3d warehouse, made by paulwall fixed and updated...
cg_trader
free

Paulwall house
... small house starter home suburban home sunbelt traditional urban home vacation home exterior house exterior house house exterior
cg_trader
free

Old Hotel
...not only used to be the tallest building in paulwall but the tallest in the region and by a...
cg_trader
free

Office Building
...company. this is one of the biggest buildings in paulwall only 2 other structures are taller making this the...
cg_trader
free
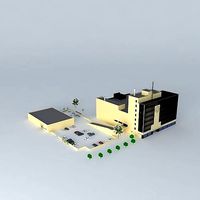
Police Headquarters
...is 3ds max 2016 version, rendered with vray 3.00 paulwall has a central police department in its downtown. you...
cg_trader
free

The Teapot
...famed paulwall teapot, the largest teapot in all of paulwall well, and the most abandoned one too! what could...
cg_trader
free
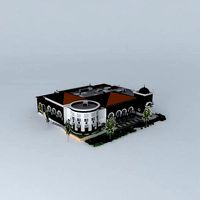
Restaurant
...fanciest restaurants. there are other expensive chain choices in paulwall but this is the only cheesecake factory location in...
cg_trader
free

House
...of paulwall's neighborhoods. yeah, you're seeing a lot of paulwall when touring this model inside and out. sure the...
cg_trader
free

Foursquare House
...of the pantry. although this particular home resides in paulwall it is a pleasant piece anywhere! this was built...
cg_trader
free

City Church
...steeple sticking up high above the buildings and trees. paulwall satisfies that sad situation with this catholic church on...
Ranch
turbosquid
$10
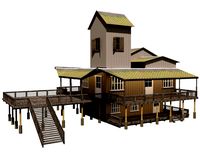
Ranch House
...model ranch house for download as max, max, fbx, obj, and mat on turbosquid: 3d models for games, architecture, videos. (1561380)
turbosquid
$4

Ranch House
...del ranch house for download as 3ds, obj, fbx, blend, and dae on turbosquid: 3d models for games, architecture, videos. (1442788)
3ddd
$1
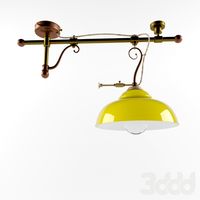
Falb Ranch 1903/21
...falb ranch 1903/21
3ddd
falb
falb ranch 1903/21
3ddd
$1
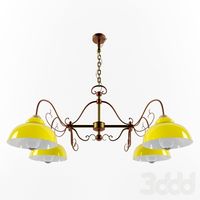
Falb Ranch RG1901/21
...falb ranch rg1901/21
3ddd
falb
люстра falb ranch rg1901/21
turbosquid
$30
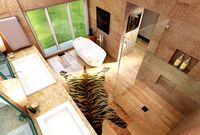
Ranch House - Bathroom
... available on turbo squid, the world's leading provider of digital 3d models for visualization, films, television, and games.
turbosquid
$25

ranch house 2
... available on turbo squid, the world's leading provider of digital 3d models for visualization, films, television, and games.
turbosquid
$25

Ranch House 1
... available on turbo squid, the world's leading provider of digital 3d models for visualization, films, television, and games.
3d_export
$65

Ranch snow scene
...ranch snow scene
3dexport
simple rendering of the scene file
3d_export
$65

Ranch snow scene
...ranch snow scene
3dexport
simple rendering of the scene file
turbosquid
$10
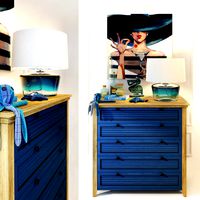
chest of drawers. Ranch. Goosli
...l chest of drawers. ranch. goosli for download as max and obj on turbosquid: 3d models for games, architecture, videos. (1363912)
Suburban
3d_export
$11
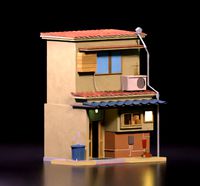
Japanese suburban townhouse
...japanese suburban townhouse
3dexport
japanese suburban townhouse
3d_ocean
$89

Chevrolet Suburban
... the next generation of the industry’s most capable full-size suv . the all-new suburban is capable of hauling more passengers...
turbosquid
$79

SUBURBAN TRAIN
... available on turbo squid, the world's leading provider of digital 3d models for visualization, films, television, and games.
turbosquid
$50

Suburban House
... available on turbo squid, the world's leading provider of digital 3d models for visualization, films, television, and games.
turbosquid
$50

Suburban House
... available on turbo squid, the world's leading provider of digital 3d models for visualization, films, television, and games.
turbosquid
$40

Suburban Cottege
... available on turbo squid, the world's leading provider of digital 3d models for visualization, films, television, and games.
turbosquid
$10

Suburban building
... available on turbo squid, the world's leading provider of digital 3d models for visualization, films, television, and games.
turbosquid
$5

Suburban House
... available on turbo squid, the world's leading provider of digital 3d models for visualization, films, television, and games.
turbosquid
$4

House Suburban
... available on turbo squid, the world's leading provider of digital 3d models for visualization, films, television, and games.
turbosquid
$1

Suburban House
... available on turbo squid, the world's leading provider of digital 3d models for visualization, films, television, and games.
1960S
design_connected
$16
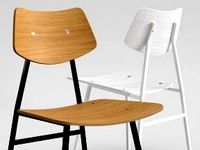
1960 Chair
...1960 chair
designconnected
rex kralj 1960 chair computer generated 3d model. designed by kralj, niko.
design_connected
$16
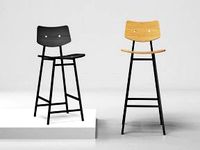
1960 Barchair
...1960 barchair
designconnected
rex kralj 1960 barchair computer generated 3d model. designed by schilder, bart.
3d_export
$20
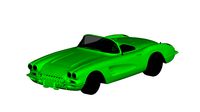
chevrolet 1960 corvette
...chevrolet 1960 corvette
3dexport
chevrolet 1960 corvette
turbosquid
$100

Panzerhund 1960
...id
royalty free 3d model panzerhund 1960 for download as obj on turbosquid: 3d models for games, architecture, videos. (1217843)
turbosquid
$24

1960s Chair
...y free 3d model 1960s chair for download as max, fbx, and obj on turbosquid: 3d models for games, architecture, videos. (1598915)
turbosquid
free

1960' scooter
...
free 3d model 1960' scooter for download as ige and obj on turbosquid: 3d models for games, architecture, videos. (1193368)
design_connected
$16
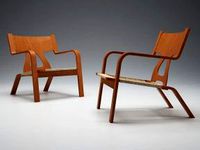
Denmark 1960s Armchair
...denmark 1960s armchair
designconnected
denmark 1960s armchair computer generated 3d model.
turbosquid
$24

1960s Vitrine
... available on turbo squid, the world's leading provider of digital 3d models for visualization, films, television, and games.
turbosquid
$15
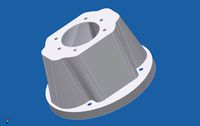
1960.ipt
... available on turbo squid, the world's leading provider of digital 3d models for visualization, films, television, and games.
design_connected
$16

1960 Wood Chair
...1960 wood chair
designconnected
rex kralj 1960 wood chair computer generated 3d model. designed by kralj, niko.
Minimal
3d_export
$10

minimalism armchair
...minimalism armchair
3dexport
minimalism armchair
turbosquid
$40

Minimal Table
...quid
royalty free 3d model minimal table for download as 3ds on turbosquid: 3d models for games, architecture, videos. (1242982)
turbosquid
$26

Minimal house
...id
royalty free 3d model minimal house for download as blend on turbosquid: 3d models for games, architecture, videos. (1641136)
3d_export
$10
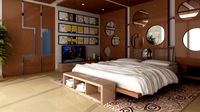
Minimal space
...minimal space
3dexport
https://www.dock4all.com/
3ddd
$1
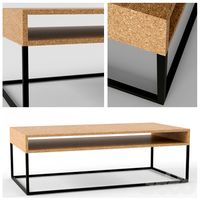
minimal table
...minimal table
3ddd
журнальный
st
3ddd
$1
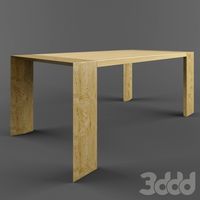
minimal dining table
...minimal dining table
3ddd
обеденный
modern minimal dining table
turbosquid
$7

Minimalism chair
...e 3d model minimalism chair for download as max, obj, and fbx on turbosquid: 3d models for games, architecture, videos. (1480621)
turbosquid
$25

minimal sofa
... available on turbo squid, the world's leading provider of digital 3d models for visualization, films, television, and games.
turbosquid
$20

Minimal Soft
... available on turbo squid, the world's leading provider of digital 3d models for visualization, films, television, and games.
turbosquid
$16

Minimal basin
... available on turbo squid, the world's leading provider of digital 3d models for visualization, films, television, and games.
Traditional
3ddd
$1

Traditional clocks
...traditional clocks
3ddd
часы
traditional clocks
3ddd
free
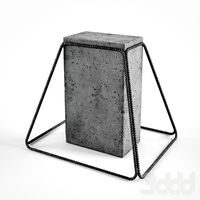
Con-Tradition Seating
...con-tradition seating
3ddd
con-tradition , табурет
con-tradition seating
3d_export
$5
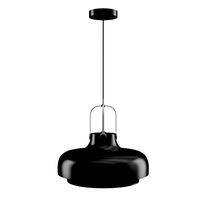
tradition
...nd industrial interiors. size: 35x40 polys: 11 750 verts: 12 284 https://artlightstore.ru/svet/podvesnoy/copenhagen-pendant-sc7-1
3ddd
$1
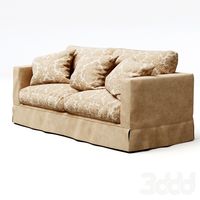
Traditional Sofa
...traditional sofa
3ddd
enjoy!
turbosquid
$25
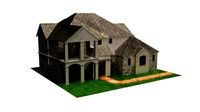
Traditional House
... 3d model traditional house for download as max, obj, and fbx on turbosquid: 3d models for games, architecture, videos. (1260855)
turbosquid
$15

Traditional doors
... 3d model traditional doors for download as max, obj, and fbx on turbosquid: 3d models for games, architecture, videos. (1190423)
turbosquid
$13

Traditional Congkak
...model traditional congkak for download as obj, blend, and dae on turbosquid: 3d models for games, architecture, videos. (1424030)
turbosquid
$10

Traditional Bow
...ee 3d model traditional bow for download as max, fbx, and obj on turbosquid: 3d models for games, architecture, videos. (1710938)
turbosquid
$6

Traditional Rugs_16
...d model traditional rugs_16 for download as max, obj, and fbx on turbosquid: 3d models for games, architecture, videos. (1244397)
3d_export
$5

traditional thatched house
...traditional thatched house
3dexport
chogajib in korea - traditional house in old times
Base
archibase_planet
free
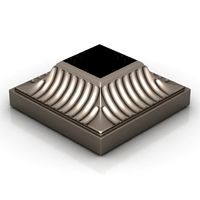
Base
...base
archibase planet
base column column base
base 1 - 3d model (*.gsm+*.3ds) for interior 3d visualization.
archibase_planet
free
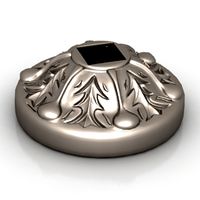
Base
...base
archibase planet
base column base column
base 5 - 3d model (*.gsm+*.3ds) for interior 3d visualization.
archibase_planet
free
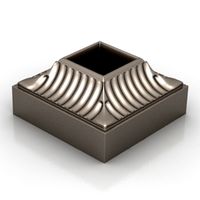
Base
...base
archibase planet
base column column base
base 7 - 3d model (*.gsm+*.3ds) for interior 3d visualization.
archibase_planet
free
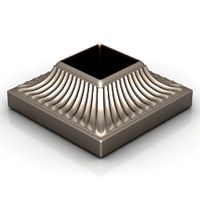
Base
...base
archibase planet
base column column base
base 2 - 3d model (*.gsm+*.3ds) for interior 3d visualization.
archibase_planet
free
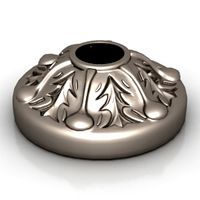
Base
...base
archibase planet
base column column base
base 3 - 3d model (*.gsm+*.3ds) for interior 3d visualization.
archibase_planet
free
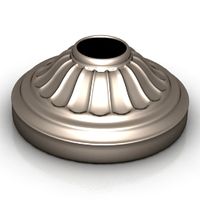
Base
...base
archibase planet
base column column base
base 4 - 3d model (*.gsm+*.3ds) for interior 3d visualization.
archibase_planet
free
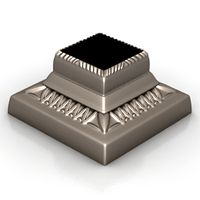
Base
...base
archibase planet
base column base column
base 6 - 3d model (*.gsm+*.3ds) for interior 3d visualization.
archibase_planet
free

Base
...base
archibase planet
foundation base
column base ionic - 3d model (*.gsm+*.3ds) for interior 3d visualization.
archibase_planet
free
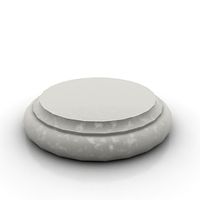
Base
...base
archibase planet
foundation base
column base tuscan - 3d model (*.gsm+*.3ds) for interior 3d visualization.
design_connected
$18
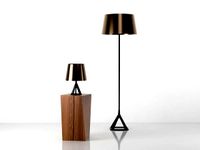
Base
...base
designconnected
tom dixon base computer generated 3d model. designed by dixon, tom.
House
archibase_planet
free

House
...t
house residential house private house wooden house
house wooden n290815 - 3d model (*.gsm+*.3ds) for exterior 3d visualization.
archibase_planet
free

House
...use residential house private house wooden house
house wood stone n140815 - 3d model (*.gsm+*.3ds) for exterior 3d visualization.
archibase_planet
free

House
...ibase planet
house residential house building private house
house n050615 - 3d model (*.gsm+*.3ds) for exterior 3d visualization.
archibase_planet
free

House
...ibase planet
house residential house building private house
house n030615 - 3d model (*.gsm+*.3ds) for exterior 3d visualization.
archibase_planet
free

House
...ibase planet
house residential house building private house
house n230715 - 3d model (*.gsm+*.3ds) for exterior 3d visualization.
archibase_planet
free

House
...ibase planet
house residential house building private house
house n240615 - 3d model (*.gsm+*.3ds) for exterior 3d visualization.
archibase_planet
free

House
...ibase planet
house residential house building private house
house n290815 - 3d model (*.gsm+*.3ds) for exterior 3d visualization.
archibase_planet
free

House
...ibase planet
house residential house building private house
house n110915 - 3d model (*.gsm+*.3ds) for exterior 3d visualization.
archibase_planet
free

House
...ibase planet
house residential house building private house
house n120915 - 3d model (*.gsm+*.3ds) for exterior 3d visualization.
archibase_planet
free

House
...ibase planet
house residential house building private house
house n210915 - 3d model (*.gsm+*.3ds) for exterior 3d visualization.
