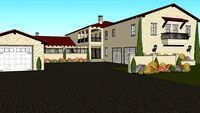3DWarehouse

McMansion
by 3DWarehouse
Last crawled date: 11 months, 2 weeks ago
This home started as Paulwall's Tudor house but is undergoing a massive renovation. It is still a work in process yet much has been done. The main floor includes a foyer, dining room, formal living room, office or sunroom, family room, kitchen, butlers pantry, mudroom, half bathroom and attached 2 car garage. A detached 2 car garage is also on the property. The second floor is comprised of 3 bedroom suites with their own ensuite bathrooms and walk in closets, There is also the master bedroom which features a large bathroom with soaking tub, walk in closet, coffee bar and its own private deck, a large laundry room is on this floor as well. This home now features a walkout basement and a pool with hottub. **Will update model once finished**
Similar models
3dwarehouse
free

Craftsman Home
... hallway. it also has a huge 2 car garage and beautiful backyard deck #bathrooms #bedrooms #craftsman #home #house #kitchen_large
3dwarehouse
free

Concrete Home
...th large master suite with walkin closet and bath room. #bathroom #cement #contemprary #garage #home #house #master_suite #modren
3dwarehouse
free

Realistic House
...y , 3 bedroom , 3 bathroom house , large kitchen , 2 car garage , walk in closets , design and floor plan based on a real house !
3dwarehouse
free

Executive Home .
...ome , open floor plan , fancy kitchen , private master bedroom , 5 bedrooms , 4 car garage , walk in closets , french glass doors
3dwarehouse
free

My Latest mansion
...e home is my own ** #basement #bedrooms #car #class #dining #fence #garage #house #kitchen #large #pool #rich #room #three #upper
3dwarehouse
free

Tuscany Villa
...down the measurements. suffice to say, kitchen alone is 61.5 m2 (662 sq.f.). the model is furnished and layered for easy viewing.
3dwarehouse
free

New England Colonial Mansion
...ketchup for most of the furniture. the first floor and second floor are furnished and the basement is partially furnished. enjoy.
3dwarehouse
free

Single-Story House
...it bedroom floor plan, large master suite, 2 car garage. this model is typical of a home found in the southeastern united states.
3dwarehouse
free

Houses
... bathroom. this house also includes a 2 car garage, with an added covered walk way. as well as a mini in-law suite in the garage.
3dwarehouse
free

Ready To Be Furnished House with Elevator
...loor, tile floor, and carpet floor, 2 levels, specialty windows and doors #big_house #car #elevator #garage #home #house #mansion
Mcmansion
blendswap
free

McMansion
... garage doors are animated to open over frames 1-300.see a fly-through of my blender 3d mcmansion at https://youtu.be/cdm_t6b-ek4
cg_trader
free

House
...neighborhood subdivision in paulwall. it is not quite a mcmansion but you'll feel like you're in one once you...
cg_trader
free

Stately House
...:) architecture big brick building family house large mansion mcmansion model suburban traditional home residential building manor exterior big...
cg_trader
free

House
...here, this is a large house, perhaps a suburban mcmansion like house! this house is located on the northwest...
cg_trader
free

Brick house
...you will see why! i hope you enjoy this mcmansion and please rate :) architecture big house brick house...
cg_trader
free

House
...the downtown district. you'll also see photos of luxurious mcmansion type houses too but those are only seen on...
cg_trader
free

Mansion
...architecture building castle colonial craftsman house huge large mansion mcmansion traditional two story ratchet gutter exterior exterior house house...
cg_trader
free

House
...contemporary house estate house large house luxury house mansion mcmansion modern house paulwall suburban house traditional house two story...
cg_trader
free

House
...big brick city family farm house large manor mansion mcmansion medium midwest neighborhood ranch traditional typical exterior big house...
3dwarehouse
free

Mcmansion
...mcmansion
3dwarehouse
typical mansion #joseph_partida
