Thingiverse
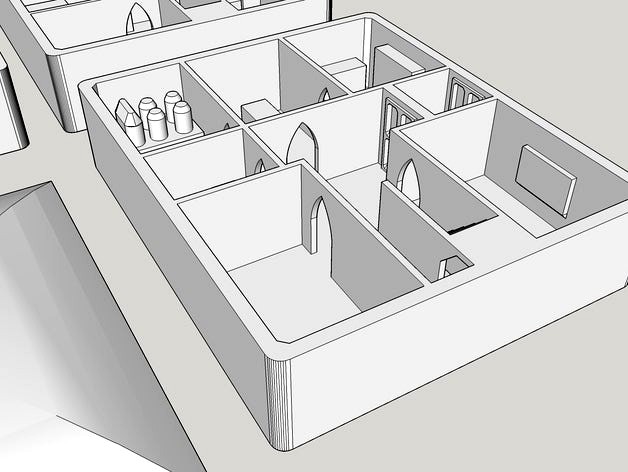
Martian Home for sustainable life on Mars by mancer
by Thingiverse
Last crawled date: 2 years, 12 months ago
A home for sustainable life on mars. This is a home for a family of four and has facilities for growing up as a native martian and for the adults to work and live on mars.
The Home is made for underground living which will make the challenges of living on the red planet easier. Underground living will help with heating which is important considering Mars' average temperature of -60 C. Underground living will also assist in harvesting water and producing oxygen. Water can be baked from the soil Mars and underground it will not evaporate in the thin atmosphere.Oxygen could be generated by separating it from the harvested water. Underground living also grants protection from the harmful radiation and dust storms on mars.
The lava tubes will serve as a means of transportation between homes, to the hydroponic gardens to larger geothermal energy generators and to research laboratories or other public buildings.
The home is built in three levels. The top level is on the surface of mars. It has a large airlock for vehicle entry. beyond the airlock is the garage. Next to the garage is an office That can be used as a workshop or an at home library. Across the hall is the upstairs bathroom. By the bathroom upstairs playroom for kids to see the wonders of the martian landscape include the yellowish-brown tinted sky. Across the hall next to the stairs is the observation room where adults can observe the scenery.
The next level down, the first underground level features a airlock leading into the lava tubes that work as a network for forming neighborhoods where families can work and play together. Next to the airlock by the stairs is the Living room where the family can relax and watch the television built into the wall. Across the hall is the recreation room. Exercise is extremely important in the light gravity which is 1/3rd of the Earth's. If the Martian born people want to visit Earth someday they will need to exercise regularly to compensate for the lack of gravity. By the rec room is another bathroom. At the end of the hallway that contains the stairs is the dining room and above that is the kitchen. on the other side of the dining room is one of the life support systems room. This room contains a water extraction and oxygen generator as well as a small power generator or storage cells. It's proximity to the kitchen and bathroom will make transport of the water easier.
The third level contains the living quarters. There are bedrooms on either side of the stairs and a bathroom in the hall. At the end of the hallway is the master bedroom with the accompanying master bathroom. Next to the bathroom is another life support systems room. This room has a waste management system for recycling waste and another small generator or energy storage unit. There are also backup oxygen tanks in here for emergencies. The bathrooms are all stacked vertically for ease of running pipes to them for water transport and waste management.
The angled door arches and angles underneath overhangs should allow this to be printed without supports.
Added Version 2. Slices better in Slic3r. (tested in 1.0.1 and 1.1.3)
The Home is made for underground living which will make the challenges of living on the red planet easier. Underground living will help with heating which is important considering Mars' average temperature of -60 C. Underground living will also assist in harvesting water and producing oxygen. Water can be baked from the soil Mars and underground it will not evaporate in the thin atmosphere.Oxygen could be generated by separating it from the harvested water. Underground living also grants protection from the harmful radiation and dust storms on mars.
The lava tubes will serve as a means of transportation between homes, to the hydroponic gardens to larger geothermal energy generators and to research laboratories or other public buildings.
The home is built in three levels. The top level is on the surface of mars. It has a large airlock for vehicle entry. beyond the airlock is the garage. Next to the garage is an office That can be used as a workshop or an at home library. Across the hall is the upstairs bathroom. By the bathroom upstairs playroom for kids to see the wonders of the martian landscape include the yellowish-brown tinted sky. Across the hall next to the stairs is the observation room where adults can observe the scenery.
The next level down, the first underground level features a airlock leading into the lava tubes that work as a network for forming neighborhoods where families can work and play together. Next to the airlock by the stairs is the Living room where the family can relax and watch the television built into the wall. Across the hall is the recreation room. Exercise is extremely important in the light gravity which is 1/3rd of the Earth's. If the Martian born people want to visit Earth someday they will need to exercise regularly to compensate for the lack of gravity. By the rec room is another bathroom. At the end of the hallway that contains the stairs is the dining room and above that is the kitchen. on the other side of the dining room is one of the life support systems room. This room contains a water extraction and oxygen generator as well as a small power generator or storage cells. It's proximity to the kitchen and bathroom will make transport of the water easier.
The third level contains the living quarters. There are bedrooms on either side of the stairs and a bathroom in the hall. At the end of the hallway is the master bedroom with the accompanying master bathroom. Next to the bathroom is another life support systems room. This room has a waste management system for recycling waste and another small generator or energy storage unit. There are also backup oxygen tanks in here for emergencies. The bathrooms are all stacked vertically for ease of running pipes to them for water transport and waste management.
The angled door arches and angles underneath overhangs should allow this to be printed without supports.
Added Version 2. Slices better in Slic3r. (tested in 1.0.1 and 1.1.3)
Similar models
3dwarehouse
free

Unfurnished Large Family Home
...er lounge room with a balcony, a laundry room, hall bathroom, guest room, and two bedrooms connected by a jack-and-jill bathroom.
3dwarehouse
free

Upstairs of my house
...e
unfinished upstairs, beside window is my room, across from window is tv room, other room is bathroom, square thingy are stairs
3dwarehouse
free

Another Row House
...dry and utility room. upstairs, there is a large master bedroom, a bathroom, and a large walk in closet with a small living area.
3dwarehouse
free

Somewhere store + home
...n, terrace and acess to the roof #apartamento #apartment #banheiro #cozinha #full_bathroom #full_kitchen #home #loja #roof #store
3dwarehouse
free

Small Modern Family Home
... nook, and behind that is another bedroom. to download the additional furniture, see 'small modern family home furniture'
3dwarehouse
free

built into steep hillside (still underconstruction)
...ving room down stairs from there would be kitchen wood stove living room beyond that kids room in second level master down stairs
3dwarehouse
free

3 Bedroom Family Cottage
...room. it is not yet completed, but has an interior. #3_bedroom #cottage #family_home #furnished #home #house #house_with_interior
3dwarehouse
free

Tiny Family Home
...m and laundry room. up the stairs, there are 2 bedrooms connected by a bathroom with a tub and a master bedroom with an en suite.
3dwarehouse
free

Maze
...super maze no one can get through! includes lava grass water sky and underground maze. #dirt #lava #maze #sky #underground #water
3dwarehouse
free

Split level villa
...ere are 2 bedrooms and a bathroom. up again there is the master bedroom with en-suite #4_bedroom #home #house #split_level #villa
Martian
3d_export
free

Martian module
...martian module
3dexport
martian module objects 18 textures are missing
3d_export
$5
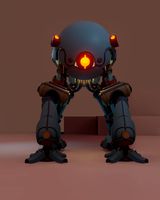
Robot martian
...robot martian
3dexport
martian robot in portal game style bargaining is appropriate
turbosquid
$20

Martian or alien
...d
royalty free 3d model martian or alien for download as obj on turbosquid: 3d models for games, architecture, videos. (1379530)
turbosquid
$35

Martian Landscape
... available on turbo squid, the world's leading provider of digital 3d models for visualization, films, television, and games.
3ddd
$1
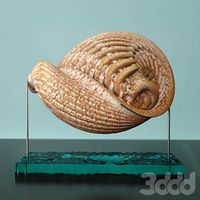
«Martian Seashell»
...artian seashell» предположительно раковина марсианского моллюска. если приложить к уху, то можно услышать шум ацидалийского моря.
3d_export
$15

Marvin the martian 3D Model
...n the martian looney tunes toon kid cartoon pistol mars cute high poly
looney tunes marvin the martian, simply rigged
turbosquid
$99

Martian Shell Viatoris
...martian shell viatoris for download as max, obj, wrl, and stl on turbosquid: 3d models for games, architecture, videos. (1164271)
turbosquid
$8

Alien Martian Droid
...n martian droid for download as 3ds, obj, fbx, blend, and dae on turbosquid: 3d models for games, architecture, videos. (1308285)
turbosquid
$5
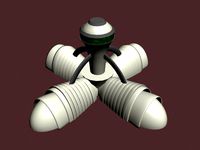
Martian HQ WOTW
... available on turbo squid, the world's leading provider of digital 3d models for visualization, films, television, and games.
turbosquid
$2

Lego Martian Manhunter
... available on turbo squid, the world's leading provider of digital 3d models for visualization, films, television, and games.
Sustainable
turbosquid
$199

Sustainability Home
... available on turbo squid, the world's leading provider of digital 3d models for visualization, films, television, and games.
turbosquid
$10

Sustainable Speaker by People People
...odel sustainable speaker by people people for download as max on turbosquid: 3d models for games, architecture, videos. (1142184)
3d_export
$10
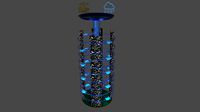
Skyscraper of the future on self-sustainment
...ar panels on the roof and at the same time collects rainwater, filters and supplies all residents of the house through pipe lines
3ddd
$1
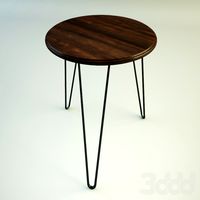
Mid-Century Modern Viola Coffee Table
...modern viola coffee table ø20 x 18,75 cm certified sustainable bamboo,...
3ddd
$1
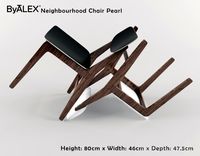
Neighbourhood Chair Pearl ByALEX
...design challenge for alex swain was to find a sustainable alternative to traditional hardwood. he discovered bamboo - as...
3ddd
free
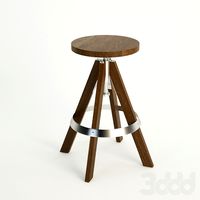
Chair rig acacia adjustable barstool
...acacia adjustable barstool raising the bar. handcrafted round of sustainable acacia wood twists up/down three-and-a-quarter inches to park at...
3d_ocean
$9
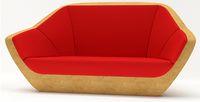
Corques Sofa
...sofa uses cork as a basic shell material. this sustainable cork comes from production leftovers in portuguese bottle cork...
3d_export
$20
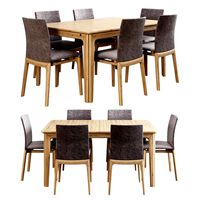
skovby set 26-table 63-chair
...effort and professional pride he created a foundation for sustainable and functional furniture design, which his son villy rasmussen...
3ddd
$1

Drommen bed
...drommen king bed designed by jannis ellenberger frame: solid sustainable acacia wood headboard: upholstered in ivory poly/linen with foam...
3ddd
free

M-Aduio Keystation 61es
...йка)
в архиве max2011 и max2014
polys: 88 022
ps. если вы купите эту модель 235 раз, я смогу купить ее себе настоящую :d :d :d
Mars
3d_ocean
$10

Mars
...tar stars system universal way world
this is the mars with atmosphere. the textures file including 4 maps. thank you for looking.
turbosquid
$2

MARS
...
turbosquid
royalty free 3d model mars for download as blend on turbosquid: 3d models for games, architecture, videos. (1170651)
3ddd
free

ClassiCon Mars
...classicon mars
3ddd
classicon , mars
стул mars от classicon.
3ds max 2011 + fbx. vray.
turbosquid
$12
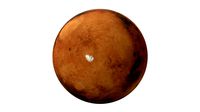
Mars
...id
royalty free 3d model mars for download as blend and gltf on turbosquid: 3d models for games, architecture, videos. (1659040)
turbosquid
$1

the mars
...oyalty free 3d model the mars for download as blend and blend on turbosquid: 3d models for games, architecture, videos. (1704346)
turbosquid
free

mars
...squid
royalty free 3d model mars for download as max and obj on turbosquid: 3d models for games, architecture, videos. (1355198)
turbosquid
$59

Mars
...
royalty free 3d model mars for download as max, obj, and fbx on turbosquid: 3d models for games, architecture, videos. (1259238)
turbosquid
$12
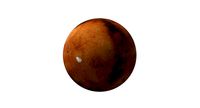
Mars
...lty free 3d model mars for download as 3ds, max, obj, and fbx on turbosquid: 3d models for games, architecture, videos. (1152228)
turbosquid
$5

Mars
...y free 3d model mars for download as obj, fbx, blend, and dae on turbosquid: 3d models for games, architecture, videos. (1292956)
3d_export
free

mars landscape
...mars landscape
3dexport
mars landscape made with word machine.
Life
3ddd
$1

Life
...life
3ddd
life
автор модели: aeroslon
3d_ocean
$10
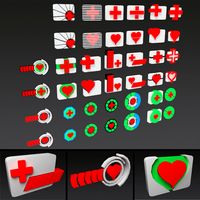
Life
...life
3docean
3ds arman3dg games icon life low max poly set
life icon set. (3ds max file- 2010, 2011, 2012, 2013)
3ddd
$1
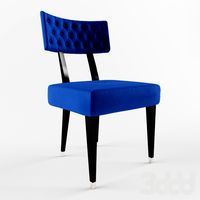
Life
... costantini pietro
сидение и спинка обита тканью. спинка украшена каретной стяжкой. концы ножек украшены металлом.
3d_export
$15

life vest life jacket safety jacket
...life vest life jacket safety jacket
3dexport
life vest life jacket safety jacket
3ddd
free
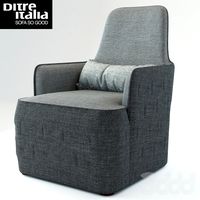
Life
...8
depth cm 80
height cm 93
если вам понравилась моя модель - посмотрите и остальные:http://3ddd.ru/users/stas-t/models
3ddd
free
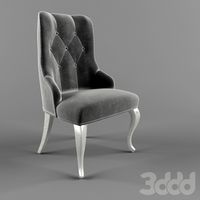
ROYAL LIFE
...royal life
3ddd
royal life , капитоне
полукресло
3d_export
$5

star of life
...star of life
3dexport
a little model of the symbolf of star of life
3ddd
$1
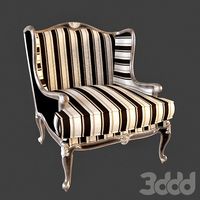
Royal Life
...royal life
3ddd
royal life
автор модели: aeroslon
3ddd
$1
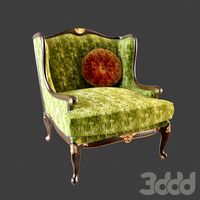
Royal Life
...royal life
3ddd
royal life
автор модели: aeroslon
3ddd
$1
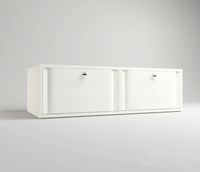
Life Day
...life day
3ddd
тумба
тумба life day.смоделировано по фотографии
Home
3d_export
$8

Home
...home
3dexport
home
3d_export
$8
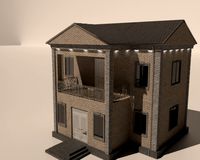
Home
...home
3dexport
home
3d_export
$5

home
...home
3dexport
home
3d_export
free
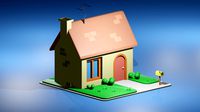
Home
...home
3dexport
this is home.
3d_export
$5
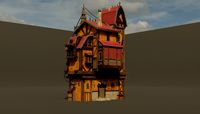
home
...home
3dexport
home god izi
3d_export
$5
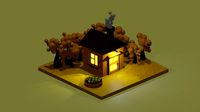
home
...home
3dexport
3d model home
3d_export
free

home
...home
3dexport
home. render and cycles
3ddd
free

Zara Home
...home , zara home , декоративный набор
zara home
3d_export
$5
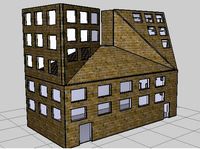
Home sweet home 3D Model
...home sweet home 3d model
3dexport
home model made in google sketch up
home sweet home 3d model snakeplease 100984 3dexport
3ddd
$1
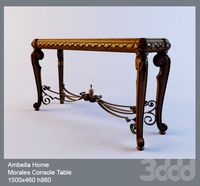
Ambella Home
...ambella home
3ddd
ambella home , консоль
ambella home

