3DWarehouse
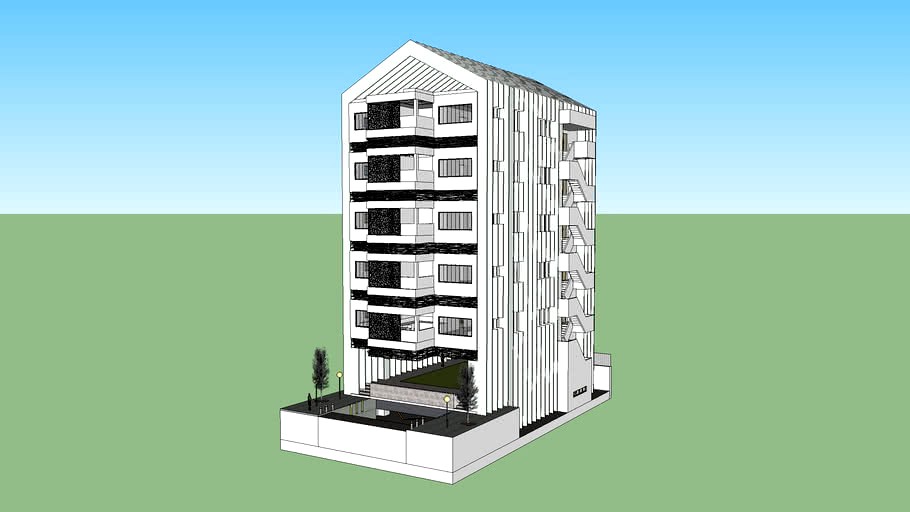
MARSH HOUSE - LOW RISE RESIDENTIAL
by 3DWarehouse
Last crawled date: 1 year, 9 months ago
35 m high 5 story residential building On +/- 720 sq m site One penthouse per floor Elevator and Stairs access Underground parking with remote controlled shutter garage doors Lawn and lobby area on street level for open air events, exercise etc. 5 meter high ceiling Features Abstract Sculpture cum children's climbing structure (with rubberized finish) Sculpted ceiling feature above Cantilevered construction with 4 large rectangle columns at the side of building, allows for wide spans and uninterrupted spaces +/- 350 sq m floor space per unit 3 bedroom, 2 baths - master bedroom with en-suite bath, second bedroom, guests/maids bedroom split level layout separated by one meter height difference lower level contains front entrance and reception area, second bedroom and bath, laundry and utility area, along with back porch higher level encompasses lounge area, office/study space, kitchen, patio dining area in one open layout 3 meter high ceilings with glazed surfaces for natural light dispersal Building exterior references nature (brambles, twigs, crisscrossing vines) - irregular, profuse, chaotic etc Contrasted against straight edges and stark smooth surface of exterior cladding, in pitch roof frames organized in neat regular intervals (referencing barns, birdhouses and such man made objects) Namesake alludes to wetlands, bird sanctuaries etc Thanks to contributors for plant PNG
Similar models
cg_trader
free

House with Finished Attic
...oor layer. house home building residential exterior exterior exterior house house exterior residential building residential house
3dwarehouse
free

Commercial building
...warehouse
2 storey residential building the cumulative area of 160 square meters per floor, 5 bedrooms, 2 bathrooms, 1st floor
cg_trader
$7

Mediterranean Bungalow Villa 170 sq m
...villa
170 sq meter lot area
high ceiling
3 bed room
1 sala
small garden area
wide kitchen area
one parking slot
one side firewall
3dwarehouse
free

Penda Tel Aviv arcades
...s’ of terraces encircle the apartments acting as a continuing extension of the interior spaces and shielding off direct sunlight.
3dwarehouse
free

Penda Tel Aviv arcades
...s’ of terraces encircle the apartments acting as a continuing extension of the interior spaces and shielding off direct sunlight.
3dwarehouse
free

Rizal Tower
...residential units. it has a total of 157 units: 137 three-bedroom units, 20 four-bedroom units, and 2 one bedroom units - palafox
3dwarehouse
free

Flood House by Sebastian
...edrooms and such. there are patios on each floor and an elevator. #bath #flood #home #house #modern #multistory #patio #sebastian
3dwarehouse
free

house
...house
3dwarehouse
large 5 bedroom house with 3 bath, and plenty of living area.(second time making one.) #home #large
3dwarehouse
free

Banglow Unit Concept
...house arrangement layout to fit the land profile. maximize the area and floor area to achieve desired layout 3 bedroom and 2 bath
3dwarehouse
free

The Ultimate House Revised Second Floor (Main Level)
...etry #cabinets #carpet #concrete #dining #entry #home #house #kitchen #living #office #second_floor #sitting #stair #stairs #wood
Marsh
turbosquid
$29

Stan Marsh
... available on turbo squid, the world's leading provider of digital 3d models for visualization, films, television, and games.
turbosquid
$20

Marsh Goblin
... available on turbo squid, the world's leading provider of digital 3d models for visualization, films, television, and games.
3d_export
$65

reed marshes
...reed marshes
3dexport
simple rendering of the scene file
turbosquid
$45
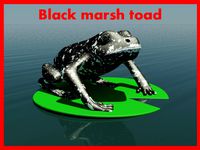
Black marsh toad
... available on turbo squid, the world's leading provider of digital 3d models for visualization, films, television, and games.
turbosquid
$84

Lada Niva 1922 Marsh
... available on turbo squid, the world's leading provider of digital 3d models for visualization, films, television, and games.
3d_export
$10

10 High Res Marsh Textures 3D Model
...ap high resolution seamless tileable collection game ready
10 high res marsh textures 3d model tronitecgamestudios 13766 3dexport
3d_ocean
$5

Reedmace
...reedmace 3docean brown bulrush green herb leaves marsh reedmace...
3d_export
$5

randy marsh south park 3d rigged model blender
...n't have the rig.<br>the 3d model has19923 vertices.<br>this 3d model can be considered like a low poly 3d model.
3d_export
$60

Constructed wetland 3D Model
...3d model 3dexport wastewater constructed wetland wetlands biofilters pollutants marsh swamp sewage treatment aquatic plants constructed wetland 3d model...
cg_studio
$10
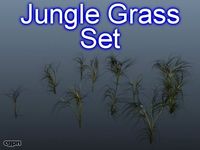
Jungle Grass Set 0013d model
...leaf floral bunch max 3ds obj set vegetation wet marsh field jungle swamp .3ds .max .obj - jungle grass...
Rise
3ddd
$1

Rising chair
...rising chair
3ddd
rising chair by robert van embricqs
3ddd
$1
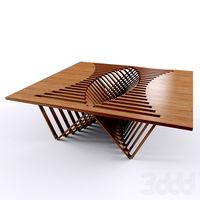
Rising Table
...robert van embricqs
смоделировано по реально существующей фурнитуреhttp://www.robertvanembricqs.com/rising%20table.html
turbosquid
$7

Rise Table
...bosquid
royalty free 3d model rise table for download as max on turbosquid: 3d models for games, architecture, videos. (1658710)
turbosquid
$80
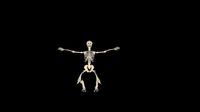
Skeleton Rising
...alty free 3d model skeleton rising for download as ma and fbx on turbosquid: 3d models for games, architecture, videos. (1503528)
turbosquid
$30

Hi-Rise
... available on turbo squid, the world's leading provider of digital 3d models for visualization, films, television, and games.
3ddd
$1
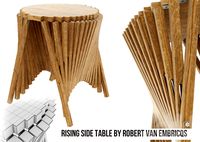
Rising side table
...rising side table
3ddd
круглый , приставной
rising side table robert van embricqs
3d_export
$9

High-rise residential design
...high-rise residential design
3dexport
high-rise residential design
turbosquid
$10

low-rise condominiums
...yalty free 3d model low-rise condominiums for download as skp on turbosquid: 3d models for games, architecture, videos. (1274325)
turbosquid
$6

high rise building
...y free 3d model high rise building for download as 3ds and skp on turbosquid: 3d models for games, architecture, videos. (979823)
turbosquid
$59

High-rise building
...3d model high-rise building for download as max, obj, and fbx on turbosquid: 3d models for games, architecture, videos. (1360773)
Residential
turbosquid
$45
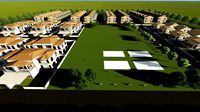
Residential
...osquid
royalty free 3d model residential for download as skp on turbosquid: 3d models for games, architecture, videos. (1363721)
3d_export
$11

residential house
...residential house
3dexport
residential house
turbosquid
$30

Residential
...y free 3d model residential for download as skp, obj, and jpg on turbosquid: 3d models for games, architecture, videos. (1532328)
turbosquid
$15

Residential
... available on turbo squid, the world's leading provider of digital 3d models for visualization, films, television, and games.
3d_export
$40
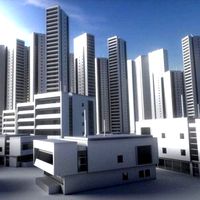
residential building
...residential building
3dexport
ultra textured residential building 3d model.
3ddd
$1
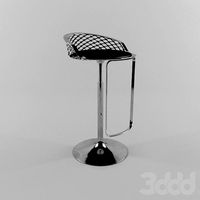
Matteograssi Residential
...ssi , барный , хай тек
matteograssi residential
3d_export
$95
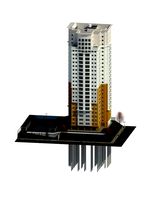
residential building
...residential building
3dexport
turbosquid
$50

Residential buses
...uid
royalty free 3d model residential buses for download as on turbosquid: 3d models for games, architecture, videos. (1301917)
turbosquid
$20

Residential building
...
royalty free 3d model residential building for download as on turbosquid: 3d models for games, architecture, videos. (1571113)
turbosquid
$110

Residential building
...oyalty free 3d model residential building for download as 3ds on turbosquid: 3d models for games, architecture, videos. (1453321)
House
archibase_planet
free

House
...t
house residential house private house wooden house
house wooden n290815 - 3d model (*.gsm+*.3ds) for exterior 3d visualization.
archibase_planet
free

House
...use residential house private house wooden house
house wood stone n140815 - 3d model (*.gsm+*.3ds) for exterior 3d visualization.
archibase_planet
free

House
...ibase planet
house residential house building private house
house n050615 - 3d model (*.gsm+*.3ds) for exterior 3d visualization.
archibase_planet
free

House
...ibase planet
house residential house building private house
house n030615 - 3d model (*.gsm+*.3ds) for exterior 3d visualization.
archibase_planet
free

House
...ibase planet
house residential house building private house
house n230715 - 3d model (*.gsm+*.3ds) for exterior 3d visualization.
archibase_planet
free

House
...ibase planet
house residential house building private house
house n240615 - 3d model (*.gsm+*.3ds) for exterior 3d visualization.
archibase_planet
free

House
...ibase planet
house residential house building private house
house n290815 - 3d model (*.gsm+*.3ds) for exterior 3d visualization.
archibase_planet
free

House
...ibase planet
house residential house building private house
house n110915 - 3d model (*.gsm+*.3ds) for exterior 3d visualization.
archibase_planet
free

House
...ibase planet
house residential house building private house
house n120915 - 3d model (*.gsm+*.3ds) for exterior 3d visualization.
archibase_planet
free

House
...ibase planet
house residential house building private house
house n210915 - 3d model (*.gsm+*.3ds) for exterior 3d visualization.
