3DWarehouse
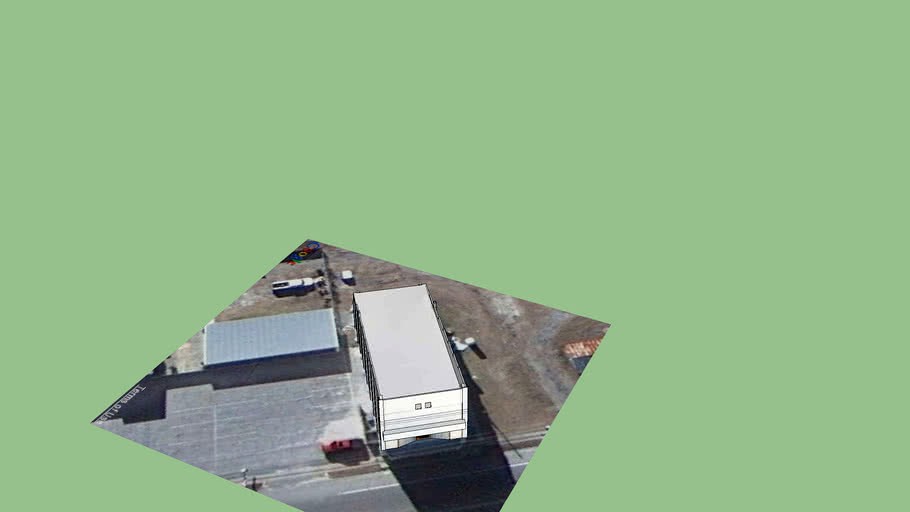
Mars Theatre
by 3DWarehouse
Last crawled date: 1 year, 7 months ago
Designed by Jim and Robert Tebeau, brothers in 1945, the Mars Theatre served as the Effingham County movie theatre until 1957. The Mars Theatre is a classic example of the one screen movie theatres that are significant to local communities across the nation. The Mars Theatre is a single screen movie theater that sat approximately 300 people on the main floor and in the balcony. It consists of a foyer that leads into the auditorium that consists of the original stage and balcony. The cream colored building is a masonry structure with stepped parapet roof and supports shown at intervals along the north and south walls. The front façade of the building has always been fairly simple with light elements of Art Moderne shown in the curved form of the marquee and the curved glass walls surrounding the entrance. Its simple form of foyer and auditorium as well as its basic decoration is comparable to theatres of the time across the United States. In 1974, the building was renovated as an office. The Mars Theatre is currently in a transitional state. The Springfield Revitalization Corporation is in the process of restoring the theatre in the process of returning to their former appearance with the intent to return the theater to a fully functioning venue for movies as well as live plays and events for the community. #TheatreSpringfieldEffingham
Similar models
cg_trader
$19

Movie theater interior
...inema theater movie movie theater film tv auditorium seat conference interior theatre seating screen other theatre seat tv screen
cg_trader
$2

Movie Theater
...that i made for the green screen intro... movie theater cinema movie theater cinema chair film hall theatre chair interior screen
3dwarehouse
free

Theater
...theater
3dwarehouse
a model of a simple imaginary theater/auditorium #auditorium #small_theater #theater #theatre
cg_trader
$20

Movie Theater 1
...emiere performance interior people view screen seats multiplex stage theatre presentation indoor hall theater stage theatre stage
3dwarehouse
free

Theater Seats
...theater seats
3dwarehouse
auditorium seating. red and black curved back. #auditorium #seating #seats #six #theater #theatre
cg_trader
$5

sony home theater
...heater vray electronics audio audio device movie theater movie electric power auditorium music sound theatre musical home theatre
3dwarehouse
free

Large Movie Theater Auditorium (4 mb)
...heater. #auditorium #curved #digital #large #lobby #modern #movie #projection #screen #seats #sign #stadium #style #theater #time
3dwarehouse
free
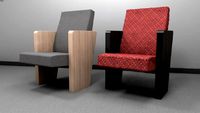
Theatre Auditorium Chair
...theatre auditorium chair
3dwarehouse
theater auditorium chair model #chair #theatre #theater #cinema #auditorium
3d_export
$120
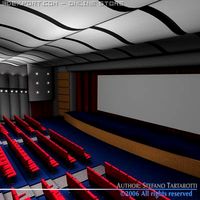
Movie Theatre 3D Model
... stage movie hall movies film armchair seat speaker auditorium conference room seats
movie theatre 3d model tartino 2428 3dexport
cg_trader
$2

The opening of the animation theatre drama performance
...mation theatre drama performance curtain drama theatrical opera auditorium theatre artdeco comedy movie theater theater animation
Theatre
turbosquid
$10

Theatre
...turbosquid
royalty free 3d model theatre for download as skp on turbosquid: 3d models for games, architecture, videos. (1274329)
3ddd
$1
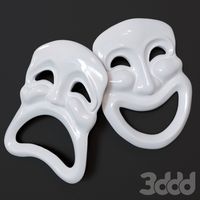
theatre masks
...theatre masks
3ddd
маска
theatre masks
2011max+fbx, +obj
corona render
3ddd
$1
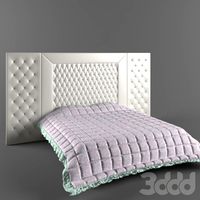
Кровать Formenti Theatre
...formenti , theatre
кровать formenti theatre. выполненно по чертежам в реальных размерах.
3ddd
free
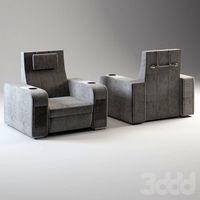
Home theatre chair
...home theatre chair
3ddd
кинотеатр
home theatre chair
3d_export
$59

Theatre 3D Model
...theatre 3d model
3dexport
theatre scene podium band armchairs speakers music
theatre 3d model sssa80 12729 3dexport
turbosquid
$15
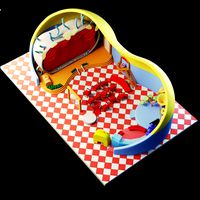
Little Theatre
...quid
royalty free 3d model little theatre for download as ma on turbosquid: 3d models for games, architecture, videos. (1389017)
turbosquid
$3

Theatre chair
...quid
royalty free 3d model theatre chair for download as obj on turbosquid: 3d models for games, architecture, videos. (1539362)
turbosquid
$50

Home Theatre
... available on turbo squid, the world's leading provider of digital 3d models for visualization, films, television, and games.
turbosquid
$20
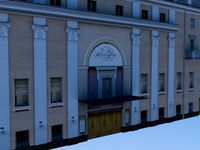
Stanislavskiy Theatre
... available on turbo squid, the world's leading provider of digital 3d models for visualization, films, television, and games.
turbosquid
$2

house with theatre
... available on turbo squid, the world's leading provider of digital 3d models for visualization, films, television, and games.
Mars
3d_ocean
$10

Mars
...tar stars system universal way world
this is the mars with atmosphere. the textures file including 4 maps. thank you for looking.
turbosquid
$2

MARS
...
turbosquid
royalty free 3d model mars for download as blend on turbosquid: 3d models for games, architecture, videos. (1170651)
3ddd
free

ClassiCon Mars
...classicon mars
3ddd
classicon , mars
стул mars от classicon.
3ds max 2011 + fbx. vray.
turbosquid
$12
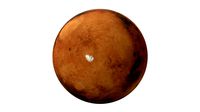
Mars
...id
royalty free 3d model mars for download as blend and gltf on turbosquid: 3d models for games, architecture, videos. (1659040)
turbosquid
$1

the mars
...oyalty free 3d model the mars for download as blend and blend on turbosquid: 3d models for games, architecture, videos. (1704346)
turbosquid
free

mars
...squid
royalty free 3d model mars for download as max and obj on turbosquid: 3d models for games, architecture, videos. (1355198)
turbosquid
$59

Mars
...
royalty free 3d model mars for download as max, obj, and fbx on turbosquid: 3d models for games, architecture, videos. (1259238)
turbosquid
$12

Mars
...lty free 3d model mars for download as 3ds, max, obj, and fbx on turbosquid: 3d models for games, architecture, videos. (1152228)
turbosquid
$5

Mars
...y free 3d model mars for download as obj, fbx, blend, and dae on turbosquid: 3d models for games, architecture, videos. (1292956)
3d_export
free

mars landscape
...mars landscape
3dexport
mars landscape made with word machine.
