3DWarehouse
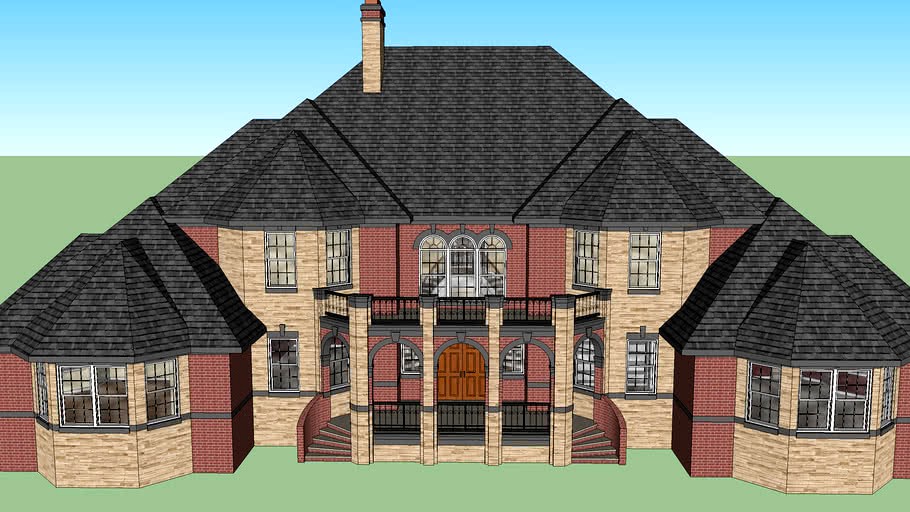
mansion remodeled
by 3DWarehouse
Last crawled date: 1 year, 11 months ago
This is a very big house that adopts a French fascade. It features symetry in the front. The interior has many things to catch the eye! Come inside to a grand 2-stiry rotunda foyer with dual curved staircases. Just beyond is a formal dining room that has a HUGE window looking out onto the great patio out back. The adjacent kitchen features an island and a walk-in pantry as well as a breakfast nook. The basement access is in the kitchen (which is where the laundry is). The living room has a fire place. The library has built-in book cases. The family room is the big room on the right side. There are a total of 7 bedrooms in this house. 6 regular bathrooms and 2 powder rooms. The master bedroom is the bigger of the 2 suites downstairs and the maid's suite is the smaller of the 2. You may remove the ensuite bathrooms upstairs for bigger bedrooms. There is also a large bonus room upstairs. The garage is split into 2 2-car units (4 cars). The seperate garage even has an interior. This house makes for a great southern United States residence, even in Teas, Louisiana, Mississippi, or Alabama. thank you paulwall
Similar models
3dwarehouse
free
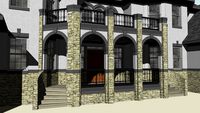
Mansion
...tertaining #family_home #french_colonial #house #interesting #interesting_house #large_house #southern_house #symetrical #unusual
cg_trader
free

Mansion
...h colonial interesting large southern symetrical unusual unique cornered complex exterior big house exterior house house exterior
3dwarehouse
free

Four bedroom modern villa
... car path and garage, driver room, and pool service room. #car #garage #garden #gazebo #modern #path #pergola #pool #trees #villa
3dwarehouse
free

house with full interior
...full interior
3dwarehouse
2 bedrooms, bathroom, kitchen, living room, garage #2_bedrooms #bathroom #garage #kitchen #living_room
3dwarehouse
free

Craftsman Home
... hallway. it also has a huge 2 car garage and beautiful backyard deck #bathrooms #bedrooms #craftsman #home #house #kitchen_large
cg_trader
$20

Ddublex t shape house
...ddublex t shape house
cg trader
the project has livingroom, kitchen, bathroom and upstair 2 bedroom with big terrace.
3dwarehouse
free

Bungalow
...om, 3 bathroom, great room (kitchen, living room, dining room) 3 car garage #bungalow #garage #house #small #small_house #sunroom
3dwarehouse
free

Houses
... bathroom. this house also includes a 2 car garage, with an added covered walk way. as well as a mini in-law suite in the garage.
3dwarehouse
free

sweet house!
...ouse with 2 bedrooms a bathroom kitchen living room #2bedroom #and #bathroom #dormers #house #kitchen #livingroom #upstairs #with
3dwarehouse
free

House model 2
...) laundry. 2 car garage, furnace and extra room in the basement. hope you'll like it! #detailed #family #guest_section #house
Mansion
3d_export
$5

Mansion
...mansion
3dexport
this is mansion 3d model. it have no furniture in there, but have some rooms
3ddd
free
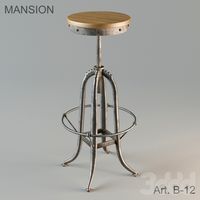
Dan Mansion
...dan mansion
3ddd
dan mansion , барный
dan mansion
design_connected
$16
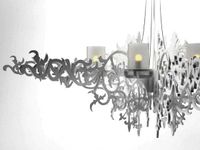
Mansion
...mansion
designconnected
erich ginder studio mansion computer generated 3d model. designed by ginder, erich.
turbosquid
$80

Mansion
...id
royalty free 3d model mansion for download as 3ds and max on turbosquid: 3d models for games, architecture, videos. (1258411)
turbosquid
$80

Mansion
...id
royalty free 3d model mansion for download as 3ds and max on turbosquid: 3d models for games, architecture, videos. (1257616)
3d_export
$100

mansion spencer
...mansion spencer
3dexport
i modeled a mansion based on resident evil 1's spencer mansion with furniture.
3d_export
$18
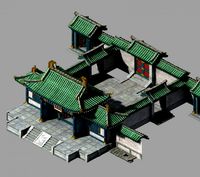
qin qiong mansion-gate of qin mansion
...qin qiong mansion-gate of qin mansion
3dexport
qin qiong mansion-gate of qin mansion<br>3ds max 2015
3d_export
$18

jingzhao mansion lobby-general mansion 12
...jingzhao mansion lobby-general mansion 12
3dexport
jingzhao mansion lobby-general mansion 12<br>3ds max 2015
3ddd
free

Mansion Bed
...3ddd
mansion
http://www.bedroomfurniturediscounts.com/wynwood-cordoba-king-mansion-bed-in-antiguo-blanco-w1636-95k.html
turbosquid
$85

mansion
... available on turbo squid, the world's leading provider of digital 3d models for visualization, films, television, and games.
Remodeled
3d_ocean
$45
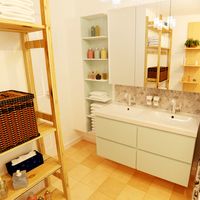
Bathroom remodel
...bathroom remodel
3docean
bathroom interior
3d file ready to render with 4 camera views
turbosquid
$12

fireplace layout (home remodeling)
... available on turbo squid, the world's leading provider of digital 3d models for visualization, films, television, and games.
turbosquid
$22
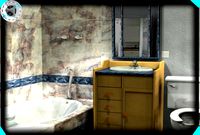
bathroom layout 1 (home remodeling)
... available on turbo squid, the world's leading provider of digital 3d models for visualization, films, television, and games.
turbosquid
$22
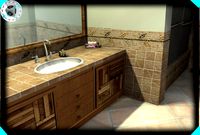
bathroom layout 2 (home remodeling)
... available on turbo squid, the world's leading provider of digital 3d models for visualization, films, television, and games.
3d_export
$10

hot water tank gas
...t will serve for high-quality renders and creating photographs this model will be a great addition to the tools of any 3d artist.
3d_export
$10

hot water tank electric
...t will serve for high-quality renders and creating photographs this model will be a great addition to the tools of any 3d artist.
3d_export
$5

dwv tee
...t will serve for high-quality renders and creating photographs this model will be a great addition to the tools of any 3d artist.
3d_export
$5
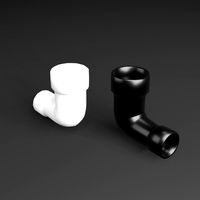
dwv closet bend
...t will serve for high-quality renders and creating photographs this model will be a great addition to the tools of any 3d artist.
3d_export
$39

Dinner set 3D Model
...late spoon knife kitchen remodeling ideas decor bulk dinner plates tableware
dinner set 3d model abhiranjan.y55375 57442 3dexport
3ddd
$1
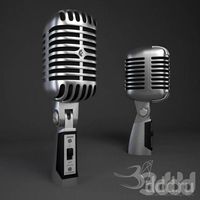
microphone SHURE SH 55
...crophone
i've remodelled main part of model (from 100 000 polys to 25 000 polys). i hope this time it's better.
greetings
