CG Trader

Mansion Condos
by CG Trader
Last crawled date: 1 year, 10 months ago
This 3D model was originally created with Sketchup 8 and then converted to all other 3D formats. Native format is .skp 3dsmax scene is 3ds Max 2016 version, rendered with Vray 3.00 A large house (mansion) has been divided into 4 condominium units. BTW. thanks to Markiemark for the original mansion. I essentially kept the original architecture intact with the exception of adding, subtracting, and moving some of the windows to best accomidate the new spaces inside. Each of the units contain 3 bedrooms, 2 bathrooms, open kitchen/living/dining, laundry room, water heater, 8 closets, and more. They all have unique floorplans, divided by 1 ft thick walls, and are painted different colors. They can suit a variety of different lifestyles. The bottom units are bigger in size, features a patio, and has 10 ft high ceilings so they are more expensive than upstairs. There is a basement(under stairs) and one-way entry parking has also been included. One other thing, none of the exterior walls have been moved, this really was a gigantic home and the trees were removed to show off the face of the building. Enjoy and please rate :) american apartment big building carrige city collossal condo condominium dwelling enormous european fortress french house landscaping large mansion parking stately tree urban exterior apartment building big house big tree city building exterior house house exterior
Similar models
cg_trader
free

Mansion Condos
...caping large house mansion parking stately house tree urban house exterior house apartment building exterior house house exterior
3dwarehouse
free

Mansion Condos
...european_house #fortress_house #french_house #house #landscaping #large_house #mansion #parking #stately_house #tree #urban_house
cg_trader
$20
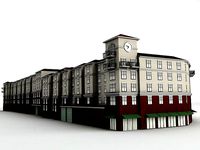
Large Residential Building Apartments Condominiums
... residential building suburban exterior house exterior house house exterior residential building residential house suburban house
cg_trader
free

Loring Condos
...ure home architectural residence condos loring loring park condos exterior skyscraper city building exterior house house exterior
3dwarehouse
free

building 6904
...ildings #community_complex #condominiums #condos #house #houses #norwood_villa #park_place_condominiums #vancouver_wa #washington
3dwarehouse
free

building 6912
...ildings #community_complex #condominiums #condos #house #houses #norwood_villa #park_place_condominiums #vancouver_wa #washington
3dwarehouse
free

building 6916
...ildings #community_complex #condominiums #condos #house #houses #norwood_villa #park_place_condominiums #vancouver_wa #washington
3dwarehouse
free

building 6908
...ildings #community_complex #condominiums #condos #house #houses #norwood_villa #park_place_condominiums #vancouver_wa #washington
3dwarehouse
free

buildings
...mmunity #community_complex #condominiums #condos #house #houses #norwood_villa #park_place_condominiums #vancouver_wa #washington
3dwarehouse
free

Liberty View Condominiums
...s 28 floors and 294 apartments. #apartment #battery_park #battery_park_city #building #condo #liberty #lower_manhattan #nyc #view
Condos
turbosquid
$40

Condo
... available on turbo squid, the world's leading provider of digital 3d models for visualization, films, television, and games.
turbosquid
$5

Condo
... available on turbo squid, the world's leading provider of digital 3d models for visualization, films, television, and games.
turbosquid
free
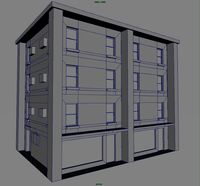
Condo
... available on turbo squid, the world's leading provider of digital 3d models for visualization, films, television, and games.
3ddd
$1
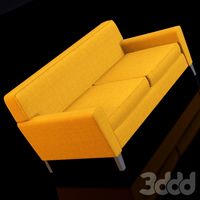
Condo Studio Sofa
...condo studio sofa
3ddd
condo , studio
condo studio диван
turbosquid
$1

Condo Building
...e 3d model condo building for download as blend, obj, and fbx on turbosquid: 3d models for games, architecture, videos. (1564552)
turbosquid
$15
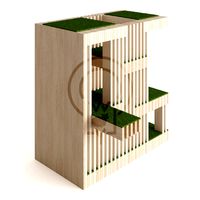
Cat Condo
...ree 3d model cat condo for download as 3ds, max, obj, and fbx on turbosquid: 3d models for games, architecture, videos. (1285901)
3d_ocean
$6
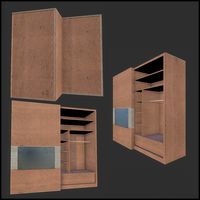
Condo Wardrobe
... count: 92 polys - formats: max /obj /fbx/3ds/dxf - high detail was preserved with 2048×2048 textures - maps included ( all in...
3d_export
$55

Condo 151 3D Model
...condo 151 3d model
3dexport
condo 151 3d model barmoon 42918 3dexport
turbosquid
$119

300 Condos Estate
...oyalty free 3d model 300 condos residence for download as max on turbosquid: 3d models for games, architecture, videos. (1418937)
turbosquid
$119

147 Condos Estate
...y free 3d model 147 condos estate for download as max and max on turbosquid: 3d models for games, architecture, videos. (1556565)
Mansion
3d_export
$5

Mansion
...mansion
3dexport
this is mansion 3d model. it have no furniture in there, but have some rooms
3ddd
free

Dan Mansion
...dan mansion
3ddd
dan mansion , барный
dan mansion
design_connected
$16

Mansion
...mansion
designconnected
erich ginder studio mansion computer generated 3d model. designed by ginder, erich.
turbosquid
$80

Mansion
...id
royalty free 3d model mansion for download as 3ds and max on turbosquid: 3d models for games, architecture, videos. (1258411)
turbosquid
$80

Mansion
...id
royalty free 3d model mansion for download as 3ds and max on turbosquid: 3d models for games, architecture, videos. (1257616)
3d_export
$100

mansion spencer
...mansion spencer
3dexport
i modeled a mansion based on resident evil 1's spencer mansion with furniture.
3d_export
$18
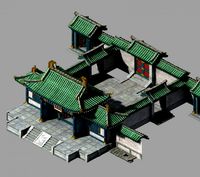
qin qiong mansion-gate of qin mansion
...qin qiong mansion-gate of qin mansion
3dexport
qin qiong mansion-gate of qin mansion<br>3ds max 2015
3d_export
$18

jingzhao mansion lobby-general mansion 12
...jingzhao mansion lobby-general mansion 12
3dexport
jingzhao mansion lobby-general mansion 12<br>3ds max 2015
3ddd
free

Mansion Bed
...3ddd
mansion
http://www.bedroomfurniturediscounts.com/wynwood-cordoba-king-mansion-bed-in-antiguo-blanco-w1636-95k.html
turbosquid
$85

mansion
... available on turbo squid, the world's leading provider of digital 3d models for visualization, films, television, and games.
