3DWarehouse

Lutheran Church
by 3DWarehouse
Last crawled date: 2 years ago
Designed by Jim and Robert Tebeau, brothers in 1909, the Holy Trinity Evangelical Lutheran Church is a Gothic Revival styled one-and-a-half story brick building, with a rectangular plan, front oriented gable, and two bell towers on either side of the symmetrical center entrance. Both bell towers feature an open bell housing with pyramidal shaped roof having flared eaves and a cross at the apex. The North bell tower has a Memorial Room established with display case of church artifacts and Grace Lutheran Church artifacts when the two parishes merged in April, 1964. The South bell tower is set as a nursery for mothers. The front gable roof is metal while the rest of roof is pressed shingle. The foundation exterior walls, and chimney are brick while the portico is partial wood. Above the portico is the façade gable which has a Gothic wood vent repeating the vents in the two bell towers. The interior reflects the simplistic religious accommodations of a center aisle to the front of the church lined with wooden pews. The original church was added onto in the 1950’s with a large, two-story, brick, and addition off the rear with metal casement windows. In 1959, the Church Sanctuary and second floor of the Educational Building was completely remodeled, painted and floor furnaces installed. In 1967, remodeling of the Sunday school rooms was done and air-conditioning was installed in the Church and Educational Building. #Lutheran_ChurchFinal
Similar models
3dwarehouse
free

402 North Maple Street
...y around the portico entrances. #architecture #city_of_springfield #georgia #historic_preservation #scad #springfield #vernacular
3dwarehouse
free

602 North Ash Street
...th an open space is maintained. #architecture #city_of_springfield #georgia #historic_preservation #scad #springfield #vernacular
3dwarehouse
free

506 E madison street
...eaturing exposed rafter ends, corrugated metal roof and clapboard siding. the yard is a casual setting with no distinct features.
3dwarehouse
free

2 Floor Gable Roof Chicken Breeding Coop 18x24
...24’ run: each side 18’x20’ 6’ front double doors 2 story center decorative bell tower #barn #chicken #chicken_coop #poultry #shed
3dwarehouse
free

Hartland Brick Church
... windows ine the back. #bell #bell_tower #brick #brick_building #building #church #hartland #historic #old #rural #tower #vermont
3dwarehouse
free

506 Madison Street
.... #architecture #community #effingham_county #ga #historic_preservation #residential #southern_dwellings #springfield #vernacular
3dwarehouse
free

German Church
... fittings. #apse #architect #baltic #brick #church #european #gable #german #gothic #hall #medieval #northern_europe #traditional
3dwarehouse
free

Old Effingham County Courthouse, Springfield,GA
... ada ramp access. after the restoration in 2010, the old court house won leed gold certification. #springfieldeffinghamcourthouse
3dwarehouse
free

502 North Ash st
...rage/workshop with exposed rafter ends and clapboard siding. there is a double hung 3/2 window on the front façade of the garage.
3dwarehouse
free

502 North Ash Street
...rage/workshop with exposed rafter ends and clapboard siding. there is a double hung 3/2 window on the front façade of the garage.
Lutheran
archive3d
free

Church 3D Model
...church 3d model archive3d church building construction church lutheran n310813 - 3d model (*.gsm+*.3ds) for exterior 3d...
3d_export
$42
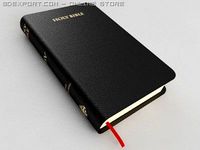
Holy Bible 3D Model
...3dexport holy bible book jesus christ word god catholic lutheran anglican orthodox protestant methodist christian holy bible 3d model...
thingiverse
free

Luther Rose by KeyMarker1096
...by keymarker1096 thingiverse the luther rose the symbol of lutheransm, designed for martin...
thingiverse
free
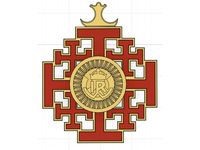
The Jerusalem Cross by iodanem
...visit to palestine and attended the inauguration of the lutheran church of the redeemer, jerusalem. the cross is made...
3d_sky
free

Lutheran Church
...lutheran church
3dsky
church
lutheran church + material. 2010 max, vray.
3dcadbrowser
free

Church St.Pauls Lutheran
...software.this 3d object can be downloaded in .max, .obj, .3ds, .fbx, .dxf, .lwo, .stl, .wrl, .ma, .dae, .x and .asc file formats.
3dcadbrowser
free

Detroit City
...garage, cass park, masonic temple theatre, gm-cadillac assembly plant, lutheran cemetery, wayne state university, public library, institute of arts,...
thingiverse
free

St. Michael Lutheran School Keychain by AdventureCapitalist301
...st. michael lutheran school keychain by adventurecapitalist301
thingiverse
this is a keychain with my schools logo on it.
thingiverse
free

DB's Star of David tree topper by DanBuro
...star we've had for years long story short, i'm lutheran and my wife's jewish so designed the perfect tree...
thingiverse
free
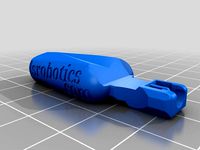
Peg Puller for VEX IQ Pins/Pegs by goeckerd
...iq robotics team 520. ils robotics 520 from immanuel lutheran school seymour, indiana we gave out 800 peg pullers...
Church
3d_export
$70
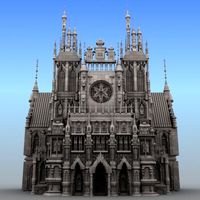
Cathedral 3D Model
...cathedral 3d model 3dexport church chapel cathedral building medieval european gothic ornate detailed photoreal...
3d_export
$26
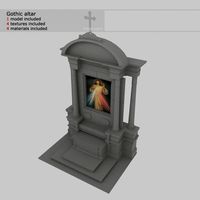
Church Altar 3D Model
...rt
altar church chapel orthodox gothic olyka cathedral material medieval textured
church altar 3d model tntproject 49754 3dexport
3d_ocean
$12
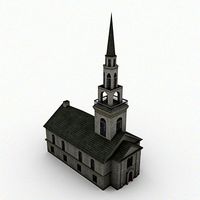
Church Low Poly
...f church. good choice for visualizations, video games and etc. possible in: c4d r11, c4d r15, max 2010, dae 1.4, fbx 6, 3ds, obj.
archive3d
free

Church 3D Model
...ch building construction
church n030814 - 3d model (*.gsm+*.3ds) for exterior 3d visualization.
archive3d
free
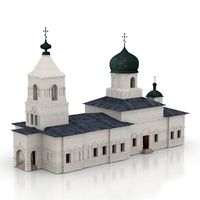
Church 3D Model
...ch building construction
church n090615 - 3d model (*.gsm+*.3ds) for exterior 3d visualization.
cg_studio
$15

Podium vol.13d model
...cgstudio podium speech lecture speaker furniture misc pulpit pedestal church desk chief table interior conference wood dais antique classic...
cg_studio
$39
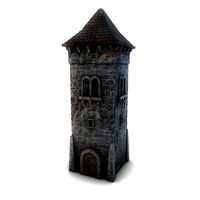
Low Poly Stone Tower3d model
...low poly stone tower3d model cgstudio tower stone ancient church temple wall rock stones medieval low poly lowpoly game...
cg_studio
$10

Gave 13d model
...lecture speaker mic microphone president stage studio pulpit pedestal church desk chief table interior conference wood dais press antique...
cg_studio
$25
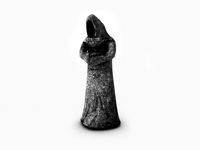
Monk Statue3d model
...monk statue3d model cgstudio monk priest church statue sculpture temple dungeon low poly lowpoly game wall...
3d_ocean
$2
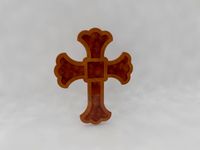
Wooden Cross
...wooden cross 3docean chapel christmas church cross jesus wooden wooden hand...
