3DWarehouse
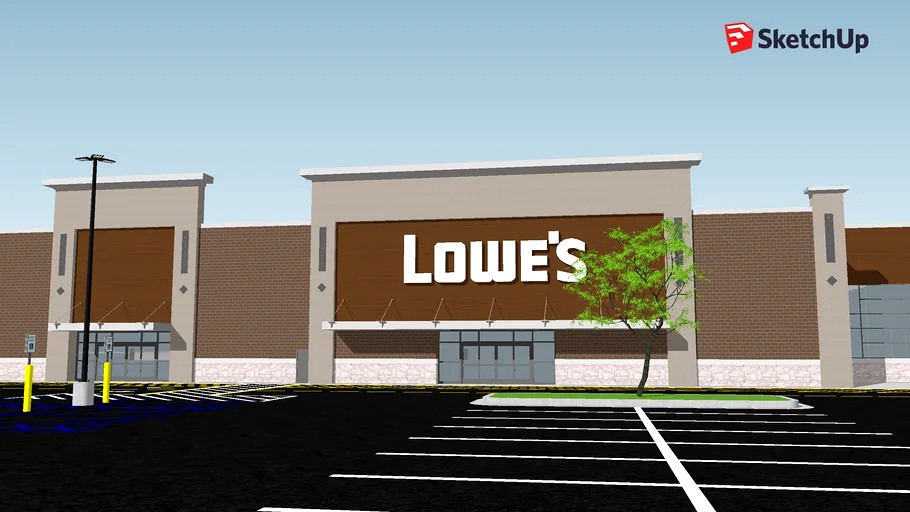
Lowe's Home Improvement Store - Full Exterior
by 3DWarehouse
Last crawled date: 11 months ago
The Lowe's Home Improvement store is set to be located in a suburban neighborhood environment. This 166,568 square foot store is modernly designed and represented as a 132,288 square foot building. Amenities are as included, Monument road signage, a three-point access to the parking lot which totals to 454 parking spaces including handicap, main entrance and exit, a 34,280 square foot garden center with an entrance. This is very pedestrian and bike friendly as it do accommodate safer walking paths and a bike rack parking near the access point to the Indoor Lumber Yard. That area is specified for customers and contractors to pick up their needed lumber supply. All semi-trucks only can access from the northwest side to get to the loading dock, which is stationed for three trucks and a trash compactor. The land south of the store can be used for future retail development. Download and take a look around for your full enjoyment. ANY DUPLICATE UPLOAD WILL BE REPORTED TO GOOGLE.
Similar models
3dwarehouse
free

lowe's home improvement store
... home improvement center, which is part of my 17th street strip mall project. #home_improvement_center #idaho #idaho_falls #lowes
3dwarehouse
free

Zoo Entrance 1
...zoo entrance 1
3dwarehouse
access point for your park guests. #entrance #park #zoo
3dwarehouse
free

Lowes truck
...lowes truck
3dwarehouse
lowes home improvement #blueforklift #home #improvement #lowes #truck
3dwarehouse
free

Lowe's Home Improvement
...lowe's home improvement
3dwarehouse
big box hardware store
3dwarehouse
free

Home depot
...ng and other supplies for home improvement projects. #17th_street_stripmall_project #home_depot #idaho #idaho_falls #lumber_store
3dwarehouse
free

Empty Parking Garage B
... is available as a separate building as bonnie busbee and also parking garage entrance #meridian #mississippi #ms #parking_garage
3dwarehouse
free

Lowe's Hardware at the Hill Country Galleria
...s at the galleria, bee cave, texas. #at_the #bee #cave #commercial #galleria #hardware #home #improvment #lowes #shops #store #tx
3dwarehouse
free

Parking Garage Entrance
...s to bonnie busbee art frame and gallery as well as june's specialty of meridian. #garage #meridian #mississippi #ms #parking
3dwarehouse
free

Beijer's home improvement store in Kungsbacka.
...e improvement store in kungsbacka.
3dwarehouse
beijer's home improvement store in kungsbacka. #diy_store #kungsbacka #sweden
3dwarehouse
free

Lowe's Home Improvement
...a board-cutting ceremony tuesday with local politicians and has grand opening this weekend. paul morden/ the observer/ qmi agency
Improvement
cg_studio
$49

Robot Z300 (improved version)3d model
...o
.3ds .fbx .max .obj - robot z300 (improved version) 3d model, royalty free license available, instant download after purchase.
3d_export
$39

Robot Z300 improved version 3D Model
...fantasy sci-fi robots bot humanoid droid sci fi materials character
robot z300 improved version 3d model alekrazum 55067 3dexport
3d_export
$75

CV-90 Improved
...nnon. export versions are fitted with hägglunds e-series turrets, armed with either a 30 mm mk44 or a 35 mm bushmaster autocannon
turbosquid
$55
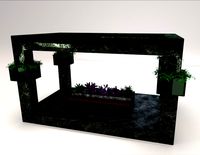
(Important textures coming back soon after improvements)Cuboid gazebo bench area
... available on turbo squid, the world's leading provider of digital 3d models for visualization, films, television, and games.
3d_export
$15

COMPLETE AUDI 80-100 SHIFT LEVER REPAIR KIT WITH IMPROVED BUSHING
...dexport
• sleeve - 1 pc. • elastic band - 1 pc. • hinge - 1 pc. audi 100c3 audi 100 c4 audi 80 b3 (checked) audi 80 b4 (checked)
3d_export
$7

REPAIR KIT FOR GEARSHIFT LEVER AUDI 80-100 IMPROVED
...ar of the gum is excluded. - rusk - 1 pc. - elastic band - 1 pc. audi 100c3 audi 100 c4 audi 80 b3 (checked) audi 80 b4 (checked)
3d_export
$30
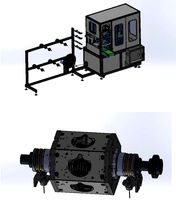
cup mask machine front section stereo mask manufacturing machine improved version
...ing rack cad outsourcing list. the drawings are mature drawings that have been produced.<br>drawing version solidworks 2018
3d_export
free
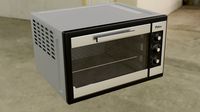
oven - forno
...oven - forno
3dexport
gradually i'm trying to improve my 3d.
3d_export
$75

T-55
...a further development of the t-54b. it has some improvement over its predecessor that are hard to notice externally,...
3d_export
$5
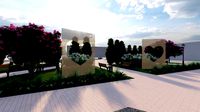
civil registration authorities
...civil registration authorities
3dexport
city wedding square. the model can be used for projects, to improve the project, etc.
Exterior
turbosquid
$3
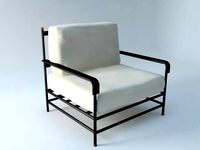
Exterior Chair Silla exterior
... available on turbo squid, the world's leading provider of digital 3d models for visualization, films, television, and games.
turbosquid
$5
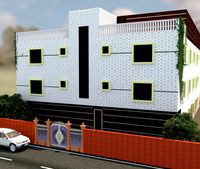
Exterior
...urbosquid
royalty free 3d model exterior for download as max on turbosquid: 3d models for games, architecture, videos. (1424341)
turbosquid
$80
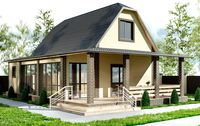
Exterior
...d
royalty free 3d model exterior for download as max and obj on turbosquid: 3d models for games, architecture, videos. (1349314)
turbosquid
$50

exterior
... available on turbo squid, the world's leading provider of digital 3d models for visualization, films, television, and games.
turbosquid
$20

exterior
... available on turbo squid, the world's leading provider of digital 3d models for visualization, films, television, and games.
3ddd
$1
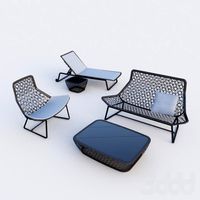
Exterior furniture
...exterior furniture
3ddd
стол
exterior furniture
3d_export
$5
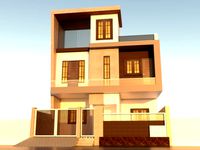
exterior design
...exterior design
3dexport
the exterior design with texture and light
3ddd
$1

Exterior Shower
...exterior shower
3ddd
custom made exterior shower
3ddd
free
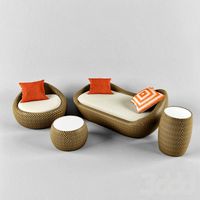
Exterior Furniture
...круглый , диван , кресло
exterior furniture set
3d_export
free
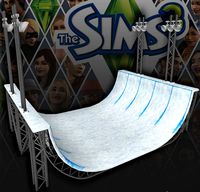
architecture exterior
...architecture exterior
3dexport
architecture exterior 3d 3dmodel free collection pack obj
Full
3ddd
$1
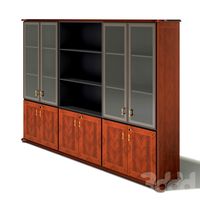
Full Mobili
...ull mobili , шкаф
группа шкафов, серия мебели "классика" фабрики «full mobili»
turbosquid
$80
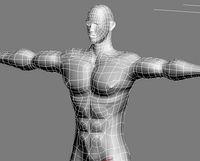
full man body+full facials
... available on turbo squid, the world's leading provider of digital 3d models for visualization, films, television, and games.
3ddd
$1
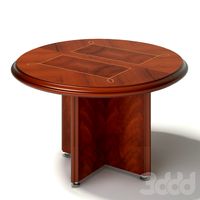
Full Mobili
...сика , стол
стол круглый офисный серия мебели "классика" фабрики «full mobili»
3ddd
$1
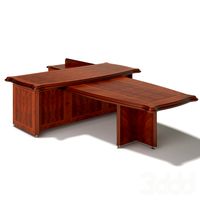
FULL MOBILI
... стол
cтол офисный серии мебели "классика" итальянской компании full mobili
design_connected
$16

Full Circle
...full circle
designconnected
atmosphere full circle computer generated 3d model.
3d_export
$5
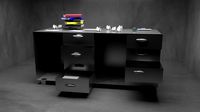
full office
...full office
3dexport
this is full office cgi model created with maya -detailed -textured -uv mapped
design_connected
$16
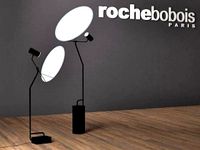
Full Moon
...full moon
designconnected
roche bobois full moon computer generated 3d model. designed by ragot, cedric.
turbosquid
$100
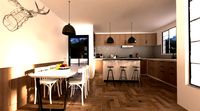
FULL KITCHEN
...squid
royalty free 3d model full kitchen for download as skp on turbosquid: 3d models for games, architecture, videos. (1345817)
turbosquid
$15
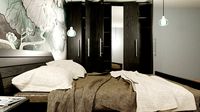
Full Bedroomset
...id
royalty free 3d model full bedroomset for download as max on turbosquid: 3d models for games, architecture, videos. (1540649)
3d_export
$10

full human body
...full human body
3dexport
it is a full human sculpt
Store
3d_export
$19

store
...store
3dexport
turbosquid
$10

Store children's clothing store
...3d model store children's clothing store for download as on turbosquid: 3d models for games, architecture, videos. (1543947)
turbosquid
$10

Store
...e
turbosquid
royalty free 3d model store for download as max on turbosquid: 3d models for games, architecture, videos. (1403588)
turbosquid
$1

Store
...quid
royalty free 3d model store for download as obj and fbx on turbosquid: 3d models for games, architecture, videos. (1205891)
turbosquid
$19

Store
...
royalty free 3d model store for download as ma, obj, and fbx on turbosquid: 3d models for games, architecture, videos. (1195666)
turbosquid
$35

Store
... available on turbo squid, the world's leading provider of digital 3d models for visualization, films, television, and games.
turbosquid
$1

store
... available on turbo squid, the world's leading provider of digital 3d models for visualization, films, television, and games.
turbosquid
$1

store
... available on turbo squid, the world's leading provider of digital 3d models for visualization, films, television, and games.
turbosquid
$1

store
... available on turbo squid, the world's leading provider of digital 3d models for visualization, films, television, and games.
turbosquid
$1

Store
... available on turbo squid, the world's leading provider of digital 3d models for visualization, films, television, and games.
Home
3d_export
$8

Home
...home
3dexport
home
3d_export
$8
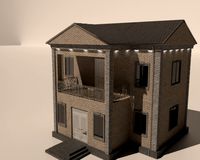
Home
...home
3dexport
home
3d_export
$5

home
...home
3dexport
home
3d_export
free

Home
...home
3dexport
this is home.
3d_export
$5
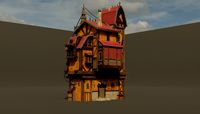
home
...home
3dexport
home god izi
3d_export
$5
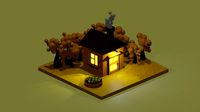
home
...home
3dexport
3d model home
3d_export
free

home
...home
3dexport
home. render and cycles
3ddd
free

Zara Home
...home , zara home , декоративный набор
zara home
3d_export
$5
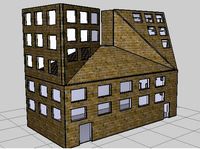
Home sweet home 3D Model
...home sweet home 3d model
3dexport
home model made in google sketch up
home sweet home 3d model snakeplease 100984 3dexport
3ddd
$1
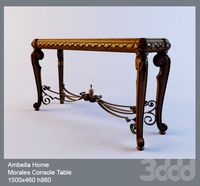
Ambella Home
...ambella home
3ddd
ambella home , консоль
ambella home
Lowe
3d_export
$7

katana low low-poly
...katana low low-poly
3dexport
katana low with 2k texture for game
3d_export
$7

low poly turret low-poly
...low poly turret low-poly
3dexport
a low-poly tower with textures and materials, ready for anything. created in a blender.
3d_export
free
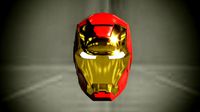
ironman low
...ironman low
3dexport
ironman low poly
3d_export
free

Audi 100 coupe Low Poly Low-poly Low-poly
...-poly low-poly
3dexport
audi 100 coupe low poly low-poly 3d model vertices 330.837 edges 661.384 faces 328.128 triangles 662.799
3ddd
$1
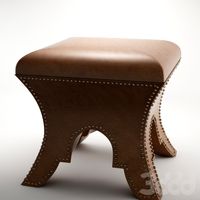
Low stool
...low stool
3ddd
табурет , пуф
low stool
3d_export
free
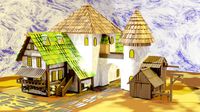
LOW POLY
...low poly
3dexport
low poly tavern model
3d_export
$5

keyboard gaming low-poly low-poly low-poly
...de in blender v2.80<br>the keyboard is literally one model all materials are correctly named all textures included low-poly
3d_export
$5

low-chair
...low-chair
3dexport
low poly 3d model for game
3d_export
$15

Helicopter Low-poly Low-poly
...-poly
3dexport
i created the helicopter. has real dimensions. low poly model. helicopter propellers are separate and can rotate.
design_connected
$9
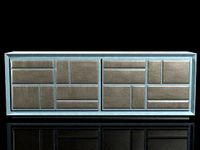
Maxime low
...maxime low
designconnected
baxter maxime low computer generated 3d model.
