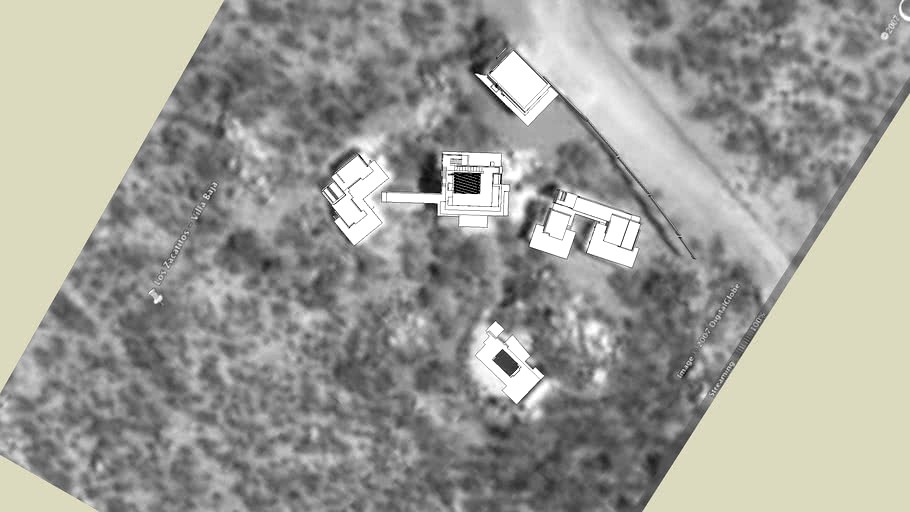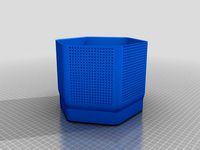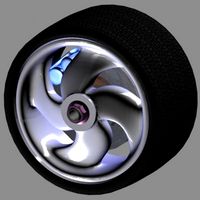3DWarehouse

Los Zacatitos
by 3DWarehouse
Last crawled date: 1 year, 6 months ago
This house was conceived as a desert retreat in a remote part of Baja California Sur at Los Zacatitos, Mexico. The project's four detached buildings and their courtyards are loosely arranged around the contour of a natural bowl on the 4-acre sie, placed to catch prevailing breezes, allow once-yearly arroyos to flow, and incorporate granit outcrops and ancient cacti into the scheme. Views to an adjoining wildlife reserve and nearby mountains to the southwest orient the project; a panorama that is revealed from the principal villa's rooftop. Beneath this sheltering roof is a room to congregate for eating and recreation that surveys an open-air swiming pool in the bowl below. Two smaller villas with sleeping accommodation flank either side, each surrounding cooling courtyard gardens irrigated by the grey water and planted with indigineous flora. Covered porches, steps, paths and a bridge join the courtyards to the buildings, articulating and extending the inhabited space. In this off-grid project, a passive heating/cooling strategy was pursued, adapting shady outdoor courts traditional in Baja to a more self-consciously modern green building form. A steel and reinforced concrete panel structure with large overhangs was used to shade the slabs and provide the built envelope with a protected thermal mass to mitigate the heat.
Similar models
3dwarehouse
free

rizvi's courtyard
...rizvi's courtyard
3dwarehouse
a courtyard project
grabcad
free

Baja Chassi
...baja chassi
grabcad
this is a baja chassi prototype for a university's project.
thingiverse
free

Cool Bowl by COOLBOWL
...cool bowl by coolbowl
thingiverse
it's a cool bowl! it'll hold anything and look cool while doing so.
3dwarehouse
free

Building in Venice, Italy
...building in venice, italy
3dwarehouse
villa with courtyard
grabcad
free

BAJA'S REAR TIRE
...baja's rear tire
grabcad
tire used in the academy project baja sae
3dwarehouse
free

Josiah's Bowl
...josiah's bowl
3dwarehouse
josiah,s green bowl #bowl #cool #cup #green #kitchenware
3dwarehouse
free

Villa
...villa
3dwarehouse
it's cool
3dwarehouse
free

Crystal Bowl
...crystal bowl
3dwarehouse
it's a cool looking crystall bowl... #bowl #crystal #glass
3dwarehouse
free

bowl
...bowl
3dwarehouse
it's just a bowl #bowl #circle #cool #house #round #super
3dwarehouse
free

glass bowl
...glass bowl
3dwarehouse
it's a bowl get over it, nah but its cool.
Los
3ddd
$1

Paperminions - Los Increibles
...inions - los increibles
3ddd
paperminions , los increibles
paperminions - los increibles
3ddd
$1

DO-LO-REZ
...do-lo-rez
3ddd
do-lo-rez , moroso
do-lo-rez sofa
3ddd
$1

Do-lo-Res
... угловой
диван фабрика do-lo-res компонуется из отдельных боксов, разнообразных размеров и тканей.
3ddd
$1

Lo turi
...lo turi
3ddd
bensen
1200x1200
turbosquid
$30

Lock Lo
... available on turbo squid, the world's leading provider of digital 3d models for visualization, films, television, and games.
turbosquid
free

face lo
... available on turbo squid, the world's leading provider of digital 3d models for visualization, films, television, and games.
3ddd
$1

DO-LO-REZ
...бы образовалась форма дивана, и закреплены к основе стальными булавками.
покрытия модели do-lo-rez несъемные. основа деревянная.
turbosquid
$41

Lo-profile Wheel.max
... available on turbo squid, the world's leading provider of digital 3d models for visualization, films, television, and games.
turbosquid
$2

Espada - sword LO
... available on turbo squid, the world's leading provider of digital 3d models for visualization, films, television, and games.
turbosquid
free

Sofa Los Cabos
... available on turbo squid, the world's leading provider of digital 3d models for visualization, films, television, and games.
