GrabCAD
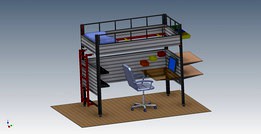
Loft with slatwall
by GrabCAD
Last crawled date: 1 year, 11 months ago
Bunk and below the bunk are surrounded with pvc slat wall.
This provides many space saving options. Options could include: work surface,
shelves, bins, hooks/hangers, cabinets, etc. These can be mounted to either side.
The frame can be assembled with the sliding ladder on right or left side. Assembly
requires a 1/2 inch and 3/4 inch crescent wrench. Recommend 1/2 minimum thick
plywood or particle board over the mattress support slats. The guard rail height is
for a matrass only, not to be used with a box spring. Shown for standard twin/single size
39 x 75 x max 11 inch thick (not included).
This provides many space saving options. Options could include: work surface,
shelves, bins, hooks/hangers, cabinets, etc. These can be mounted to either side.
The frame can be assembled with the sliding ladder on right or left side. Assembly
requires a 1/2 inch and 3/4 inch crescent wrench. Recommend 1/2 minimum thick
plywood or particle board over the mattress support slats. The guard rail height is
for a matrass only, not to be used with a box spring. Shown for standard twin/single size
39 x 75 x max 11 inch thick (not included).
Similar models
thingiverse
free

face shield by kit99
...ired foam thickness to the forehead part
attach foam with double-sided tape or hot glue
designed for 1/3 - 3/8's garter (8mm)
3dwarehouse
free

Triple Bunk Bed
...d, with only a 3' scrap. most of the assembly will be using kreg jig and 2' screws. #bed #bunk #kids #three #triple #twin
cg_trader
$12

Eloy Full Over Queen Bunk Bed
...om bed or futon: 350 lb. weight capacity top bed: 175 lb. eloy full over queen bunk bed wood bunkbed furniture bunk bed queen bed
grabcad
free

Standoff, 1/4 inch, Adaptive
...ve length via assembly constraints
top stud includes workplane to optionally constrain 2-3 threads beyond nut
material:mild steel
thingiverse
free

Screw Hole Marking Jig For 1 And 2 By Boards by Nate144
...hingiverse
this template is used to mark the locations of screw holes for assembling 1-inch and 2-inch thick boards into frames.
grabcad
free

1 inch Slat Conveyor
...1 inch slat conveyor
grabcad
slat conveyor with 1 inch chain
cg_trader
$12

Tara Twin over Full Slat Bunk Bed
...at bunk bed furniture bedroom room family metal kid sharing contemporary sleep black bed room bedroom furniture bunk bed twin bed
thingiverse
free

I Love You Desk Gift by elwood127
...i love you desk gift by elwood127
thingiverse
1/2 inch thick x 3/4 inch tall x 4 inch long.
thingiverse
free

Robofence Endcap by birdmun
...ius = 1/16 * inch; //hole for bolt, or other hinge bar
hingeradius = hingeholeradius + thickness; //outside diameter of the hinge
3dwarehouse
free

Prison bunk bed
...p by 15 1/2 inches height; mattress well 77 inches long by 32 inches deep by 1 3/4 inches height. #bed #bunk #prison #wallmounted
Slatwall
thingiverse
free

Slatwall Hook by jellybeanteehee
...slatwall hook by jellybeanteehee
thingiverse
slatwall hooks for the office.
thingiverse
free

Slatwall container
...or compatibility with slatwall, just remove the pegboard hooks and replace with the slatwall adapter. adjust the width as needed.
thingiverse
free

Slatwall support
...er objects to attach them to the slatwall. the fusion360 file is included so you can remix the shape with whatever else you want.
thingiverse
free

Slatwall Hook
...slatwall hook
thingiverse
soporte para exhibipanel
thingiverse
free

Slatwall Hooks by adidaska
...se are some hooks i designed to fit in slatwall i hung in a closet. we use them for hanging book bags, umbrellas and other items.
thingiverse
free

Slatwall Hook (small) by murphelias
...l) by murphelias
thingiverse
a small hook that fits into a slatwall. made for holding small items.
supports: on..
raft: optional
3dfindit
free

8246 – Slatwall Mount
...8246 – slatwall mount
3dfind.it
catalog: innovative design works
thingiverse
free

Tool Holder Slatwall by jake1086
...iverse
just a simple holder for some smaller vice grip pliers, and the screw driver that came with the mk3. mounted on slatwall
thingiverse
free

Slatwall Paintbrush Holder by litgoddess
...n the slatwall for easy organization, but it could be used for pretty much anything long and thin. pencils, pens, screwdrivers...
thingiverse
free

Self-Locking Slatwall Nut by ArdBoy
...y ardboy
thingiverse
a derivation of another part. this allows use of a m3 nut and screw to affix anything to slatwall securely.
Loft
3ddd
free
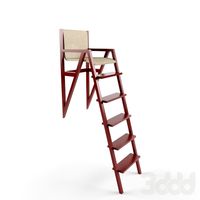
LOFT
...loft
3ddd
лофт
стул в стиле loft
turbosquid
$12

Loft
...ft
turbosquid
royalty free 3d model loft for download as max on turbosquid: 3d models for games, architecture, videos. (1431498)
3ddd
$1
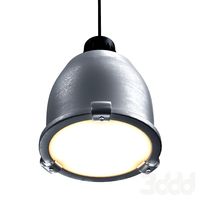
Loft light
...loft light
3ddd
loft light
3ddd
$1
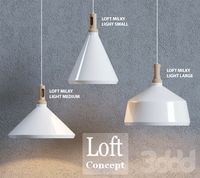
Loft concept - Loft Milky Light
...milky light три вида
small, medium, large
сайт производителя -http://loft-concept.ru/
материалы corona render и v-ray
3d_export
$5

Loft lamp
...loft lamp
3dexport
table loft lamp
3ddd
$1
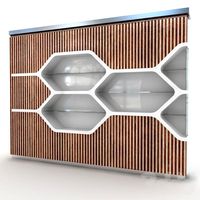
LOFT Capitonne
...loft capitonne
3ddd
wardrobe loft capitonne
3ddd
$1
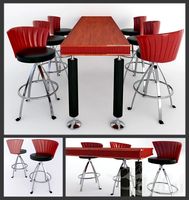
IL Loft
...il loft
3ddd
il loft
мебель фирмs il loft
стул- модель tim
барная стойка-эксклюзивная модель
turbosquid
$5

LOFT
... available on turbo squid, the world's leading provider of digital 3d models for visualization, films, television, and games.
3ddd
$1

Bellus Loft
...bellus loft
3ddd
bellus , угловой
диван loft фабрики bellus
3d_export
$15
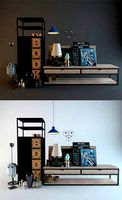
loft
...loft
3dexport
specularmap and a blank uv texture
