CG Trader
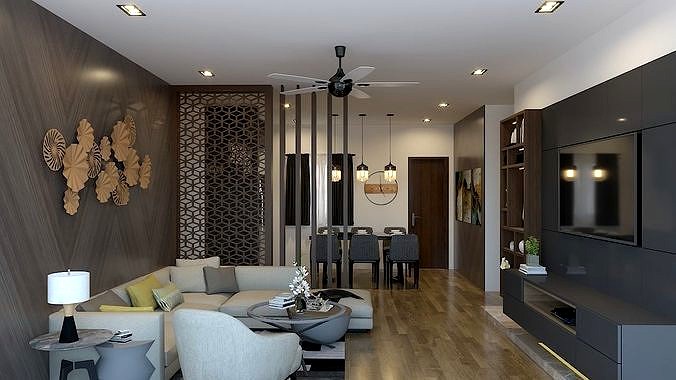
Living And Dining Interior Design
by CG Trader
Last crawled date: 1 year, 9 months ago
An Apartment which is mix of modern and contemporary design elements, for example a combined floor plan of living and dining areas were well partitioned with modern CNC cutting and rafter design to seggregate the spaces well for better functioning. Our living room or dining room is where we spend the majority of our waking hours at home. These areas frequently flow into one another as open floor designs become more common in homes and flats. The key with this combination is to provide each space with a distinct identity that serves the space's function. But in order to give the entire area a unified and appealing appearance, they must be connected by shared elements.some elementsinclude laminate wallapanelling, wooden flooring,space articulation etc. living dining tvunit wallpanelling cnc cnccutting furniture interior sofa design diningtable artifact wallart partition rafters ceilinglights fan hanginglight indoorplant woodflooring room living room
Similar models
cg_trader
$20

Living Dining area design
... table room living room dining room home design home interior interior design interior room living room modern home room interior
cg_trader
$15

Living and Dining Interior Design
...in this living and eating room. a cnc-cut partition wall and drape curtains for a grand entry are included in this interior area.
cg_trader
$26

Living room and dining room 3D MODEL
...ning chair dining room home design home interior interior design interior room living room modern chair modern home room interior
cg_trader
$26

Living room and dining room 3D MODEL
...ning chair dining room home design home interior interior design interior room living room modern chair modern home room interior
cg_trader
$26

Living room and dining room 3D MODEL
...ning chair dining room home design home interior interior design interior room living room modern chair modern home room interior
cg_trader
$20

Dining Table
... table 3d model - applied in cnc dining interior furniture modern interior design dining table cnc design living room living room
cg_trader
free

Living Room Room Interior Modern 2 in one
...or interior design interior room living room modern chair modern home modern sofa room interior sofa chair sofa design sofa table
cg_trader
$80

Modern Reception and Kitchen with Dining area
...table living room luxury sofa modern chair modern home modern kitchen modern sofa room interior sofa chair sofa design sofa table
cg_trader
$10

living room
...room interior space living room modern chair modern home modern house modern sofa room interior sofa chair sofa design sofa table
cg_trader
$14

Dining Table
...d in organic cnc dining table interior design furniture leg cnc organic modern dining table wood interior living room living room
Dining
3ddd
free
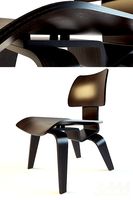
Eames Dining
...eames dining
3ddd
dining , eames
eames dining
3d_ocean
$12
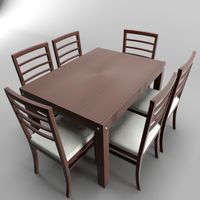
Dining Table
...dining table
3docean
chair dining dining table table velvet wood wooden
wooden dining table and chair (white velvet fabric)
3ddd
$1
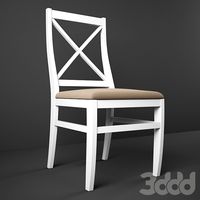
Dining Chair
...dining chair
3ddd
dining chair
3ddd
$1
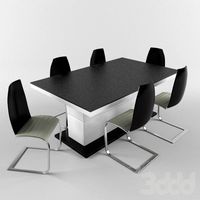
dining room
...dining room
3ddd
dining room
3d_export
$5
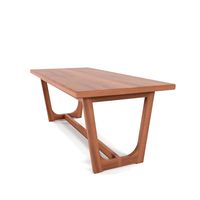
Dining Table
...dining table
3dexport
2000lx910wx750h (dining table)
3ddd
$1
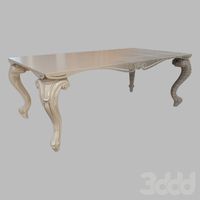
dining table
...dining table
3ddd
обеденный
dining table
3ddd
$1

DINING TABLE
...dining table
3ddd
обеденный
dining table
design_connected
$7
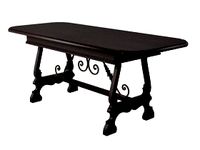
Dining Table
...dining table
designconnected
n/a dining table dining tables computer generated 3d model. designed by n/a.
3d_ocean
$12
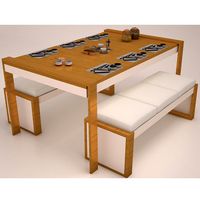
Dining set 2
... simple dining set wooden dining table set
simple dining set, family dining table,modern dining table set,wooden dining table set
3d_ocean
$17

Dining table set
...le dining table wooden dining table wooden dining table set
wooden dining table set with chairs. modern look with simple gesture.
Living
3d_ocean
$35

living room
...living room
3docean
architecture interior living room
a nice living room
3d_export
$10

living
...living
3dexport
format: fbx
3d_ocean
$50
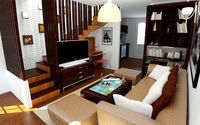
Interior / Living
...interior / living
3docean
design interior living
interior design for living room with 3 perspective views
turbosquid
$126

living
... available on turbo squid, the world's leading provider of digital 3d models for visualization, films, television, and games.
3ddd
$1
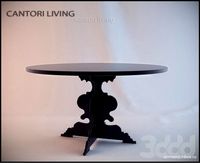
Cantoti living
... cantoti living , круглый
модель стола cantoti living. материалы настроены.
3d_export
$5

a live mushroom
...a live mushroom
3dexport
a live mushroom is made in a blender
3d_export
$5
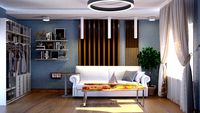
living room
...living room
3dexport
example of a living room interior
3d_ocean
$50
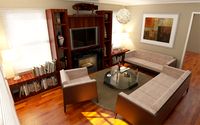
Interior / Living
...interior / living
3docean
design interior living room
interior design for living room with 4 views, 4 section views
3d_ocean
$50

Interior / Living
...interior / living
3docean
design interior living
interior design for living room with 5 perspective views, 1 plan layout
3d_ocean
$40
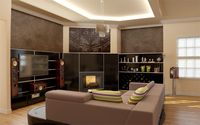
Interior / Living
...interior / living
3docean
design interior living
interior design for living room with 8 perspective views, 2 plan layout
Interior
3d_export
$300
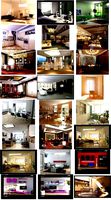
interior
...interior
3dexport
collection of different interiors for everyone
turbosquid
$100

interior
...turbosquid
royalty free 3d model interior for download as ma on turbosquid: 3d models for games, architecture, videos. (1412278)
turbosquid
$100
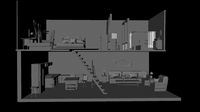
Interior
...turbosquid
royalty free 3d model interior for download as ma on turbosquid: 3d models for games, architecture, videos. (1412272)
turbosquid
$100

Interior
...urbosquid
royalty free 3d model interior for download as max on turbosquid: 3d models for games, architecture, videos. (1622862)
turbosquid
$100

Interior
...urbosquid
royalty free 3d model interior for download as max on turbosquid: 3d models for games, architecture, videos. (1622855)
turbosquid
$100
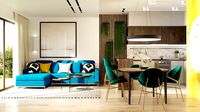
Interior
...urbosquid
royalty free 3d model interior for download as max on turbosquid: 3d models for games, architecture, videos. (1527698)
turbosquid
$100

Interior
...urbosquid
royalty free 3d model interior for download as max on turbosquid: 3d models for games, architecture, videos. (1415819)
turbosquid
$100

Interior
...urbosquid
royalty free 3d model interior for download as max on turbosquid: 3d models for games, architecture, videos. (1413021)
turbosquid
free

Interior
...urbosquid
royalty free 3d model interior for download as max on turbosquid: 3d models for games, architecture, videos. (1645324)
3d_export
free

interior
...reated. use this interior design for your successful projects.<br>createt in 3ds max 2021! rendered in corona renderer 5.2!
Design
3ddd
$1
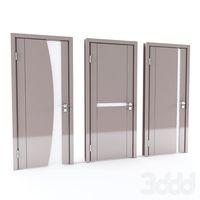
LINE DESIGN (Doors Design)
...line design (doors design)
3ddd
дверь
modern doors design - line design concept
turbosquid
$5

designer
...alty free 3d model designer for download as max, obj, and fbx on turbosquid: 3d models for games, architecture, videos. (1422665)
3ddd
$1
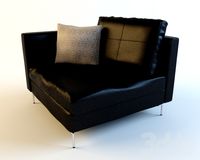
VER DESIGN
...ver design
3ddd
ver design
кресло ver design
3ddd
$1
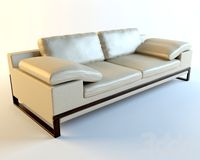
VER DESIGN
...ver design
3ddd
ver design
диван ver design
3ddd
$1
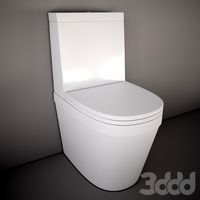
Bagno design
...bagno design
3ddd
bagno design , унитаз
санитария bagno design
3ddd
free
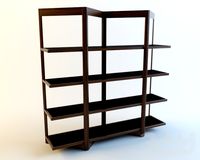
VER DESIGN
...ver design
3ddd
ver design , стеллаж
полка ver design
3ddd
$1
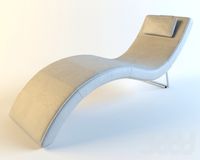
VER DESIGN
...ver design , лежак , шезлонг
шезлонг ver design
3d_export
free

designer
..., trees and much more. the model has 3 types of parts: - 4 cells - 6 cells - 8 cells the *.max file contains 5 colored materials.
3d_export
$19
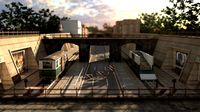
level design
...level design
3dexport
you can use this design (level design) in your own game.
3d_export
$7
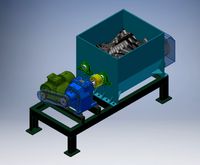
Crusher design
...crusher design
3dexport
crusher design
