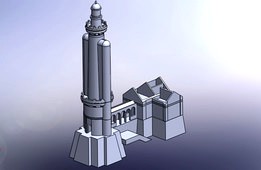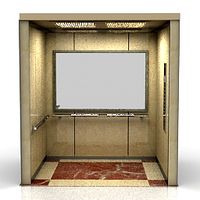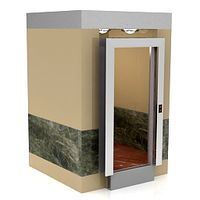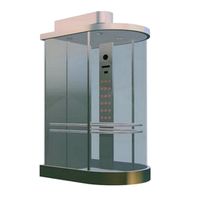GrabCAD

ligthouse with elevator
by GrabCAD
Last crawled date: 1 year, 10 months ago
... here we have a lighthouse, a reconstructed, old project.
the conventional construction methods of the well-known lighthouses of bygone times show, in addition to the technical simplicity of the buildings, a remarkable false construction, which has been adopted almost unchanged over the decades, centuries!
since the earliest days man knows the laws of load lifting device cables, which one can also use as a kind of elevator.
the pattern lighthouse in this project - included as a drawing sheet in the scope - is still characterized by the fact that the interior of the lighthouse - can be achieved only very laboriously - by spiral staircases - and is essentially not to use properly.
in this project we want to use the know-how of the early days with regard to load lifting devices, which also come from the shipping industry - in order to get loads, for example the heavy technology for the beacon directly on top of the lighthouse ,
We use a kind of lifting mechanism, as it has been known since antiquity - and in its expression - on an endless chain laufend- sometimes as an elevator, slowly running here in Germany - as paternoster - known and loved
the reason for this is that we also want to show a lighthouse, the technology, the construction - but we also need a way to bring people up - and to bring them down again!
That would not work on a single staircase!
So we use the floors directly - and put outside two shafts, in which the circumferential construction of the cabs, slowly endlessly move: that is, the built-in elevator is always running, requires no control - but only one on and off switch.
You enter the open cabins while you are slowly wandering and you also climb in the driving mode - as I said the elevator always moves slowly, never stops - off, arbitrarily!
one page up the other side!
The study here shows - it's a real study, the dimensions are so on a scale 1: 1 - that it works and that you can build it.
we want to build it that way!
the study here is a rough structure: details are still missing - that means i will complete the documents and then exchange later.
step, igs, stl
the conventional construction methods of the well-known lighthouses of bygone times show, in addition to the technical simplicity of the buildings, a remarkable false construction, which has been adopted almost unchanged over the decades, centuries!
since the earliest days man knows the laws of load lifting device cables, which one can also use as a kind of elevator.
the pattern lighthouse in this project - included as a drawing sheet in the scope - is still characterized by the fact that the interior of the lighthouse - can be achieved only very laboriously - by spiral staircases - and is essentially not to use properly.
in this project we want to use the know-how of the early days with regard to load lifting devices, which also come from the shipping industry - in order to get loads, for example the heavy technology for the beacon directly on top of the lighthouse ,
We use a kind of lifting mechanism, as it has been known since antiquity - and in its expression - on an endless chain laufend- sometimes as an elevator, slowly running here in Germany - as paternoster - known and loved
the reason for this is that we also want to show a lighthouse, the technology, the construction - but we also need a way to bring people up - and to bring them down again!
That would not work on a single staircase!
So we use the floors directly - and put outside two shafts, in which the circumferential construction of the cabs, slowly endlessly move: that is, the built-in elevator is always running, requires no control - but only one on and off switch.
You enter the open cabins while you are slowly wandering and you also climb in the driving mode - as I said the elevator always moves slowly, never stops - off, arbitrarily!
one page up the other side!
The study here shows - it's a real study, the dimensions are so on a scale 1: 1 - that it works and that you can build it.
we want to build it that way!
the study here is a rough structure: details are still missing - that means i will complete the documents and then exchange later.
step, igs, stl
Similar models
grabcad
free

Hydraulic Crane
...s on an internal hydraulic system to hoist and lift huge loads, unlike other kinds of lifting devices used on construction sites.
grabcad
free

water turbine-project
...ing!
https://de.wikipedia.org/wiki/hydraulischer_widder
this is a concept definition - not yet fully detailed...
step, igs, stl
grabcad
free

Motor reducer
...a motor and a load. i used motor reducer like that (you can use any motor reducer you want)on my motorcycle brake tester project.
3dwarehouse
free

JLG 400S Boom Lift
...e it! as always plz rate and download! sw21 thanks to turner for the construction guy! #jlg #jlg #manlift #boomlift #construction
grabcad
free

HYDROLIC LIFT TABLE
... loads vertically. it consists of a platform or table that is mounted on a scissor-like mechanism powered by hydraulic cylinders.
grabcad
free

load elevator
...ndlessly, so it has two shafts lying next to each other.
here the first newly reconstructed parts and groups ....
step, igs, stl
grabcad
free

Drafting Of a Scissor lift
...development of modern scissor lifts and lift tables, which encompass an extensive array of new design details and functionalities
grabcad
free

Hydraulic tilting table
... loads vertically. it consists of a platform or table that is mounted on a scissor-like mechanism powered by hydraulic cylinders.
grabcad
free

Lifting hook
...ped with a safety latch to prevent the disengagement of the lifting wire rope sling, chain or rope to which the load is attached.
grabcad
free

CATIA PROJECT 2
...ter lift over larger distances. hydraulic jacks are commonly utilized in the automotive, industrial, and construction industries.
Ligthouse
grabcad
free

Ligthouse
...ligthouse
grabcad
lighthouse
cg_trader
free

Low poly Toy Lighthouse
...shelf close up. the choice is yourse. :) lowpoly ligthouse small game toy architecture architectural...
3dwarehouse
free

ligthouse
...ligthouse
3dwarehouse
lighthouse
3dwarehouse
free

QUADRO DECORATIVO PAISAGEM THE LIGTHOUSE JOÃO SOPRANA
... quadros, telas, decoração, arquitetura, design para compra desta obra click no link abaixo: para obter mais informações, visite:
3dwarehouse
free

Josekorn,Faro del puerto de Jávea
...josekorn,faro del puerto de jávea 3dwarehouse faro #alicante #faro #ligthouse ...
3dwarehouse
free

Lampara de Techo
...lampara de techo 3dwarehouse #lamp #design #creative #comedor #ligthouse #ligth #kitchen #diseño_interior #modern #moderno #model...
3dwarehouse
free

Faro de Punta Candelaria
...control existente en el puerto de ferrol. #candelaria #faro #ligthouse ...
3dwarehouse
free

Faro de Estaca de Bares
...molinos de agua. modelado por alan. #bares #estaca #faro #ligthouse ...
3dwarehouse
free

Faro da Frouxeira
...una remodelación en 2007. modelado por alan. #faro #frouxeira #ligthouse ...
Elevator
3d_export
$7

elevator
...elevator
3dexport
elevator
archibase_planet
free

Elevator
...elevator
archibase planet
lift elevator
elevator 2 n240810 - 3d model (*.3ds) for interior 3d visualization.
archibase_planet
free

Elevator
...elevator
archibase planet
cage lift elevator
elevator 1 n240810 - 3d model (*.gsm+*.3ds) for interior 3d visualization.
archibase_planet
free

Elevation
...elevation
archibase planet
elevation lift
lift panoramics - 3d model for interior 3d visualization.
turbosquid
$120

Elevator
... available on turbo squid, the world's leading provider of digital 3d models for visualization, films, television, and games.
turbosquid
$29

Elevator
... available on turbo squid, the world's leading provider of digital 3d models for visualization, films, television, and games.
turbosquid
$29

Elevator
...3d model elevator for download as max, max, 3ds, fbx, and obj on turbosquid: 3d models for games, architecture, videos. (1683372)
turbosquid
$29

Elevator
...3d model elevator for download as max, max, 3ds, fbx, and obj on turbosquid: 3d models for games, architecture, videos. (1683369)
turbosquid
$3

Elevator
... available on turbo squid, the world's leading provider of digital 3d models for visualization, films, television, and games.
turbosquid
$19

Elevators
...ators for download as sldas, max, 3ds, dwg, fbx, ige, and obj on turbosquid: 3d models for games, architecture, videos. (1587987)
