3DWarehouse
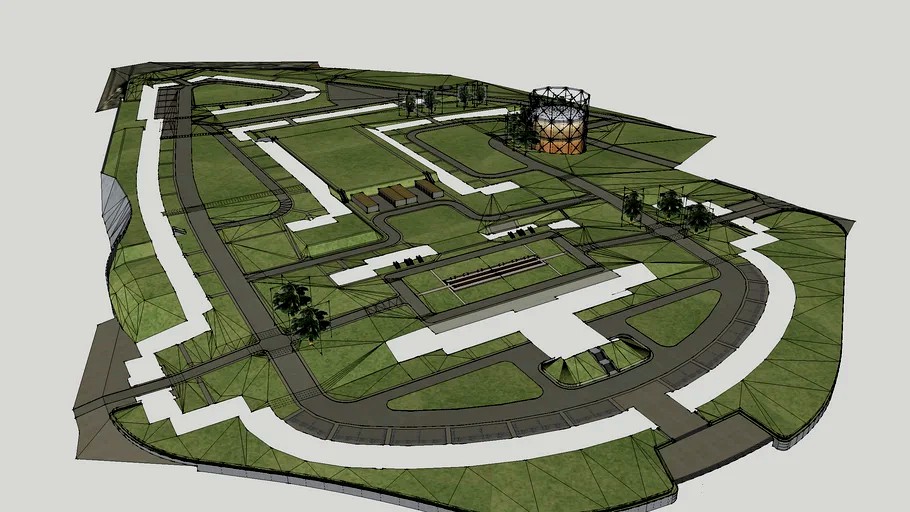
Leeds - Quarry Hill Flats Terrain
by 3DWarehouse
Last crawled date: 1 year ago
Early 20th c Leeds had more slums than most This paved way for controversal / highly innovative Quarry Hill Flats (QHF) then largest social housing complex in europe QHF drew on best european ideas Karl Marx Hof, housing scheme in Vienna + high rise estate Drancy / France built using steel frame / concrete 'Mopin system' concept by Eugene Mopin, provided inspiration Final QHF scheme by chief architect R.A.H Livett consisted of 968 2 to 5 bedrrom flats accomodating some 3K people Construction began - 1935 by Tarran Industries of Hull Booths of Manchester - frame Latter designed by Mopin himself First flats ready - 1938 Early on QHF world famous for innovative design Sheer size dominated Leeds sky line and became source of civic pride to locals After war QHF didnt function as hoped socially Council gave up Early 60's detailed structure inspection gave alarming results - Steel frame corroded Repairs included replacing concrete wall units with cement render coated mesh giving more unified appearance Early 70's, need update + move for traditional housing led to demolition Huge task took 3 years starting in 75. By 78 entire complex swept away just 40 years after completion QHF had fans / critics Some felt never got development / chance deserved But for 40 years it provided warm dry accomodation to thousands at a time when these things couldnt always be taken for granted Model depicts flats in early 70's with later rendered walls #Flats #Hill #Hof #Karl #Leeds #Livett #Marx #Mopin #Quarry #UK #Yorkshire
Similar models
3dwarehouse
free

Leeds - Quarry Hill Flats
...icts flats in early 70's with later rendered walls #flats #hill #hof #karl #leeds #livett #marx #mopin #quarry #uk #yorkshire
thingiverse
free

3D Model of Saemann - Karl Marx Hof by cruziatus
...3d model of saemann - karl marx hof by cruziatus
thingiverse
project for gesellschaftliche spannungsfelder der informatik
cg_trader
$5

KARL MARX | 3D
...karl marx | 3d
cg trader
karl marx
3dwarehouse
free

Quarry House
...#building #damo #dss #england #europe #headquarters #house #huge #kingdom #large #leeds #nineties #offices #quarry #uk #yorkshire
3dwarehouse
free

Party Flats
...party flats
3dwarehouse
rent an apartment to have a party on karl-marx-str. #apartments #atmosphere #flats #party
cg_trader
$3

Karl Marx wall frame
...endered with arnold
-very low bolygon
-textured with high resolution material
-uv mapped
-very detailed
formats
-fbx
-obj
-mtl
3dwarehouse
free

Karl-Marx-Strasse 26 / Ecke Mainzer Strasse
...karl-marx-strasse 26 / ecke mainzer strasse
3dwarehouse
karl-marx-strasse 26 / ecke mainzer strasse #mehrfamilienhaus
cg_trader
$20

Karl Marx 3D printable sculpture | 3D
...karl marx 3d printable sculpture | 3d
cg trader
3d portrait of karl marx, ready to 3d printing at any size
3dwarehouse
free

Karl Marx Denkmal
...arx denkmal
3dwarehouse
dieses denkmal von karl marx steht in einer kleinen parkanlage gegenüber des anhaltischem landestheater.
3dwarehouse
free
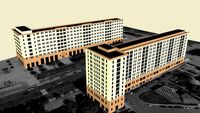
Karl-Marx-Allee
...apartment_building #arbeiterpalast #berlin #ddr #deutschland #frankfurter_tor #gdr #germany #karlmarxallee #stalinallee #wohnhaus
Quarry
3d_export
$10

belaz coal quarry machine
...belaz coal quarry machine
3dexport
belaz coal quarry machine
turbosquid
$20

Aswan Megalithic Quarry Area Terrain
...odel aswan megalithic quarry area terrain for download as obj on turbosquid: 3d models for games, architecture, videos. (1310708)
3d_ocean
$16
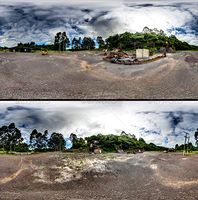
2 images in 360º - Brazilian coast - Quarry
...nd .hdr format for use as a spherical environment in 3d scenes. a rustic place that has the perfect environment for projects i...
3d_export
$15

QUARRY MINE MILL ROCK CRUSHER MACHINE WAR CONSTRUCTION
...models and sales: https://www.facebook.com/enterables visit our page: http://www.enterables.com/ thank you! it means a lot to us.
3d_export
$10

WAGON MINE QUARRY CAR CARGO COAL RAIL MINING TOOL
...models and sales: https://www.facebook.com/enterables visit our page: http://www.enterables.com/ thank you! it means a lot to us.
3d_export
$19

Moai Statue 3D Model 3D Model
...statue sculpture moai easter island monolith ancient chile polynesia quarry rano raraku antique living faces ancestors heads 3d model...
3d_export
$5

Soviet electric excavator
...soviet electric excavator 3dexport 3d model quarry electric excavator + scene + objects from scene. you...
3d_ocean
$9

Low Poly RTS Orc Mine
...game gold hand painted iron low poly mine orc quarry rts wow get started quickly on your game project...
3d_ocean
$9
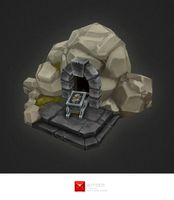
Low Poly RTS Human Mine
...hand painted human iron low low poly mine poly quarry rts stone get started quickly on your game project...
3d_ocean
$25
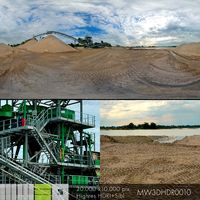
MW3DHDR0010 Gravel Sand Plant in Germany
...industry machine machinery material mine mineral pit plant processing quarry sand sky sorting stack steel trails truck mw3dhdr0010 gravel...
Leeds
3ddd
free

Leeds
...leeds
3ddd
кресло
современное кожанное кресло
turbosquid
$199
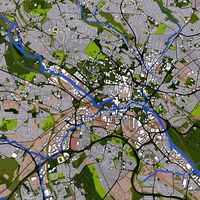
Leeds City
...
royalty free 3d model leeds city for download as obj and fbx on turbosquid: 3d models for games, architecture, videos. (1424876)
3d_export
$50

leeds 180 double-decker tram
...white colors, with various advertisements and after renovation in 2009, it is in a working condition. 3d model made in cinema 4d.
3d_export
$10

leeds united fc
...ing & buying my products your satisfaction is a pride for me, please rate me after download....! we really appreciate you ...
3d_export
$199
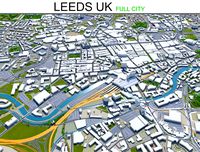
leeds city uk 60km
...der ready. 1. suitable for games, games, education, architecture etc. 2. mainly used for town and urban planning, real estate etc
3ddd
$1

CANDIEEROS CASTRO
...candieeros castro 3ddd candieeros castro candieeros castro leeds 59552ms nmb текстуры...
3ddd
$1

Прикроватная тумбочка Minacciolo_English Mood
...не свернут стек – turbosmooth стоит на рендер. www.archiproducts.com/ru/продукты/12751/english-mood- прикроватная-тумбочка-leedsприкроватная-тумбочка-minacciolo.html ...
3d_sky
$8

Leeds
...leeds
3dsky
leather chair office
contemporary leather chair
thingiverse
free

Leeds FC Shield by b1eiji
...leeds fc shield by b1eiji
thingiverse
the leeds utd fc shield
thingiverse
free

leeds united by wooda8
...leeds united by wooda8
thingiverse
made for you cup
Hill
design_connected
$39

Hills
...hills
designconnected
swan hills computer generated 3d model.
3d_ocean
$4

Grassy Hill
... hill
3docean
field grass grassy field grassy hill ground hill
this is a 3d model of a grassy hill with a near sunset background,
turbosquid
$5

hill
...
turbosquid
royalty free 3d model hill for download as blend on turbosquid: 3d models for games, architecture, videos. (1630390)
3ddd
$1

Комоды Hills
...ба hills
в - 50см, д - 168см, г - 45см.
консоль hills
в - 75см, д - 120см, г - 45см.
зеркало hills
в - 90см, д - 90см, г - 3см.
3ddd
$1

Sofa HILL
... flexform
sofa hill
size: lenght - 2950mm
windth - 1060mm
height - 760mm
+2 варианта расцветки
3ddd
free

Sofa HILL
... flexform
sofa hill
size: lenght - 2150
windth -1060
height - 760
+2 варианта расцветки
3ddd
$1

roll and hill lamp
...roll and hill lamp
3ddd
roll&hill
roll and hill lamp
3ddd
free

Диван SWAN (hills)
...диван swan (hills)
3ddd
swan , hills
http://www.swanitaly.com/divani/hills/
turbosquid
$39

Hill scene
...bosquid
royalty free 3d model hill scene for download as fbx on turbosquid: 3d models for games, architecture, videos. (1492578)
turbosquid
$30

Sheep and hill
...uid
royalty free 3d model sheep and hill for download as c4d on turbosquid: 3d models for games, architecture, videos. (1340184)
Terrain
turbosquid
$49

Terrain
...turbosquid
royalty free 3d model terrain for download as max on turbosquid: 3d models for games, architecture, videos. (1635022)
turbosquid
free

terrain
...turbosquid
royalty free 3d model terrain for download as max on turbosquid: 3d models for games, architecture, videos. (1182323)
turbosquid
$100

Terrain
... available on turbo squid, the world's leading provider of digital 3d models for visualization, films, television, and games.
turbosquid
$35

Terrain
... available on turbo squid, the world's leading provider of digital 3d models for visualization, films, television, and games.
turbosquid
$30

Terrain
... available on turbo squid, the world's leading provider of digital 3d models for visualization, films, television, and games.
turbosquid
$24

Terrain
... available on turbo squid, the world's leading provider of digital 3d models for visualization, films, television, and games.
turbosquid
$15

terrain
... available on turbo squid, the world's leading provider of digital 3d models for visualization, films, television, and games.
turbosquid
$10

Terrain
... available on turbo squid, the world's leading provider of digital 3d models for visualization, films, television, and games.
turbosquid
$5
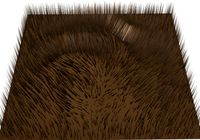
Terrain
... available on turbo squid, the world's leading provider of digital 3d models for visualization, films, television, and games.
turbosquid
free

Terrain
... available on turbo squid, the world's leading provider of digital 3d models for visualization, films, television, and games.
Flats
3ddd
free

Nurus - Flat
...nurus - flat
3ddd
nurus
nurus - flat
turbosquid
$139

Flat
... available on turbo squid, the world's leading provider of digital 3d models for visualization, films, television, and games.
turbosquid
$20

flat
... available on turbo squid, the world's leading provider of digital 3d models for visualization, films, television, and games.
3d_ocean
$5

Flat TV
...ics hd tv lcd / plasma / flat screen tv
flat tv 3d models. flat tv, contemporary styling and low poly count. the tv has to render
3ddd
$1

Tresse Flat
... tresse
производитель tresse
модель flat
в архиве присутствует версия с материалами для corona
design_connected
$18

Chaise Flat
...chaise flat
designconnected
decameron chaise flat computer generated 3d model. designed by ferreira, marcus.
design_connected
$25

Flat sofa
...flat sofa
designconnected
gandia blasco flat sofa computer generated 3d model. designed by ruiz, mario .
design_connected
$18

Flat armchair
...flat armchair
designconnected
gandia blasco flat armchair computer generated 3d model. designed by ruiz, mario .
design_connected
$16

Flat chair
...flat chair
designconnected
gandia blasco flat chair computer generated 3d model. designed by ruiz, mario .
design_connected
$9
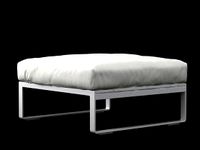
Flat pouf
...flat pouf
designconnected
gandia blasco flat pouf computer generated 3d model. designed by ruiz, mario .
