Thingiverse

Kitchen Cabinet Series - Wall 30 Inch Height
by Thingiverse
Last crawled date: 4 years, 2 months ago
Interested in kitchen design? Looking to remodel a kitchen but want to see it on more than a 3d CAD rendering? Want to make some cabinets and appliances as toys? Maybe filming a claymation and want some realistic props? You've come to the right place!
I used to design kitchens at a big box retailer and one of the things I thought would have been useful was props or examples of cabinets to help customers understand spatially how things are arranged. I've created a series of common cabinets and sizes that I typically saw when quoting out kitchens. I hope to model some of the more obscure cabinet types.
All cabinets were created 1:1 scale, meaning you will need to scale them down to print. I found that 5% scaling is the best tradeoff to saving materials and having useful models printed. Cabinet types and naming are taken from offerings by Schrock's Trademark series specification guide which can be found here - Schrock literature.
Basics in cabinetry sizes. Base cabinets have a standard depth of 24" and are 34 1/2" tall. Typically a 1 1/2" countertop would go on top to make it 36". Widths are in 3" increments and can start as narrow as 6" and as wide as 48"
Wall cabinets have a standard depth of 12" and can range in height from 12" up to 48" in 3" increments. Width also varies from 12" up to 48", with some specialty spice rack type units that are 6" or 9". Some wall cabinets are double depth at 24" deep though those are typically above a refrigerator.
I used to design kitchens at a big box retailer and one of the things I thought would have been useful was props or examples of cabinets to help customers understand spatially how things are arranged. I've created a series of common cabinets and sizes that I typically saw when quoting out kitchens. I hope to model some of the more obscure cabinet types.
All cabinets were created 1:1 scale, meaning you will need to scale them down to print. I found that 5% scaling is the best tradeoff to saving materials and having useful models printed. Cabinet types and naming are taken from offerings by Schrock's Trademark series specification guide which can be found here - Schrock literature.
Basics in cabinetry sizes. Base cabinets have a standard depth of 24" and are 34 1/2" tall. Typically a 1 1/2" countertop would go on top to make it 36". Widths are in 3" increments and can start as narrow as 6" and as wide as 48"
Wall cabinets have a standard depth of 12" and can range in height from 12" up to 48" in 3" increments. Width also varies from 12" up to 48", with some specialty spice rack type units that are 6" or 9". Some wall cabinets are double depth at 24" deep though those are typically above a refrigerator.
Similar models
thingiverse
free

Kitchen Cabinet Series - Wall 12 Inch Ht
...at are 6" or 9". some wall cabinets are double depth at 24" deep though those are typically above a refrigerator.
thingiverse
free

Kitchen Cabinet Series - Base Full Height
... deep though those are typically above a refrigerator.
note: these are base cabinets that have full height doors and no drawers.
thingiverse
free

Kitchen Cabinet Series - Base
...at are 6" or 9". some wall cabinets are double depth at 24" deep though those are typically above a refrigerator.
thingiverse
free
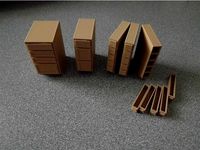
Kitchen Cabinet Series - Base 4 Drawers
...t are 6" or 9". some wall cabinets are double depth at 24" deep though those are typically above a refridgerator.
thingiverse
free
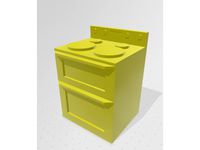
Kitchen Cabinet Series - Appliances
... a refrigerator.
note: dishwasher is 24", range/oven is 30", and fridge is 36" wide. sink base is 36" wide.
thingiverse
free

Kitchen Cabinet Series - Base Speciality
...rint at a finer resolution as i had to get a file in the cubbies to smooth out the filament to allow for drawers to slide in/out.
thingiverse
free

Kitchen Cabinet Series - Base Corner
...n the field if needed. i wasn't sure about the lazy susans, the super version is probably the only one needed for the model.
thingiverse
free

Kitchen Cabinet Series - Base 3 Drawers
...ming are taken from offerings by schrock's trademark series specification guide which can be found here - schrock literature.
3dwarehouse
free

Kitchen Cabinet (Basic Glass Front - Upper) 12h x 36w x 12d
...ths - 12 to 36 heights - 12 to 48 depths - 12 to 24 base - widths - 12 to 48 height - 34.5 (w/o counter) depth - 24 (w/o counter)
3dwarehouse
free

Kitchen Cabinet (Basic Glass Front - Upper) 12h x 18w x 12d
...ths - 12 to 36 heights - 12 to 48 depths - 12 to 24 base - widths - 12 to 48 height - 34.5 (w/o counter) depth - 24 (w/o counter)
Inch
3ddd
$1
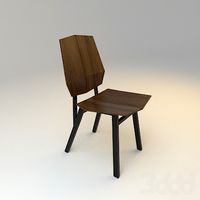
Inch chair
...inch chair
3ddd
inch , vitra
vitra inch chair wood vray
3d_export
$7
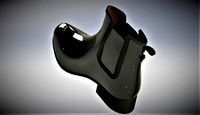
shoes size from 5 inch size to 11 inch
...shoes size from 5 inch size to 11 inch
3dexport
shoes design women model sizing from 5 inch to 11 inch
turbosquid
free
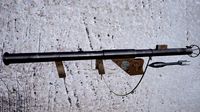
BAZOOKA 236 INCH
...d
royalty free 3d model bazooka 236 inch for download as fbx on turbosquid: 3d models for games, architecture, videos. (1646746)
3ddd
$1
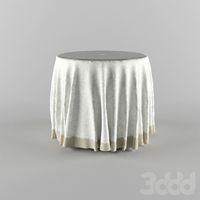
36 Inch Terrific Trio
...36 inch terrific trio
3ddd
круглый , скатерть
нойной столик - 36 inch terrific trio
turbosquid
$10
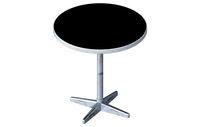
30 inch table
... available on turbo squid, the world's leading provider of digital 3d models for visualization, films, television, and games.
turbosquid
$2
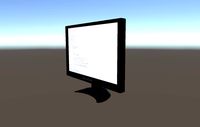
Display 22 inch
... available on turbo squid, the world's leading provider of digital 3d models for visualization, films, television, and games.
3ddd
free
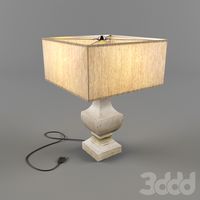
currey 30 inches 6767
...currey 30 inches 6767
3ddd
currey&company
светильник настольный currey and company 6767 greta 30 inch table lamp
3d_export
$6

samsung 85 inch uhd tv
...samsung 85 inch uhd tv
3dexport
samsung 85 inch uhd tv with stand and normal both
turbosquid
$49
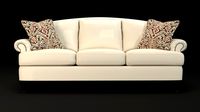
Hyde Sofa 88-inch
...
royalty free 3d model hyde sofa 88-inch for download as max on turbosquid: 3d models for games, architecture, videos. (1622670)
turbosquid
$44
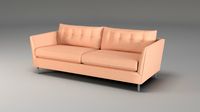
Corwyn Sofa 85-inch
...royalty free 3d model corwyn sofa 85-inch for download as max on turbosquid: 3d models for games, architecture, videos. (1622689)
30
3d_export
free
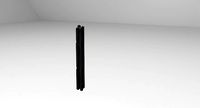
30 x 30 extrusion
... x 30 x 40.sldprt<br>30 x 30 x 50.sldprt<br>30 x 30 x 606.sldprt<br>the sketch.sldprt<br>30 x 30 x 40.stl
3d_export
$15

rocks 30
...rocks 30
3dexport
rocks 3d model 30
3ddd
$1

Bed 30
...bed 30
3ddd
постельное белье
bed 30.i hope you like it
design_connected
$7
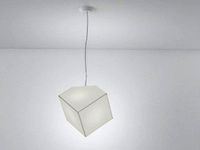
Edge 30
...edge 30
designconnected
artemide edge 30 computer generated 3d model. designed by mendini, alessandro.
design_connected
$18
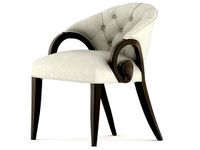
30-0073
...30-0073
designconnected
christopher guy 30-0073 armchairs computer generated 3d model. designed by n/a.
design_connected
$13
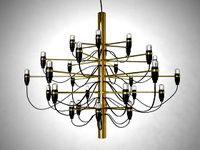
2097-30
...2097-30
designconnected
flos 2097-30 pendant lights computer generated 3d model. designed by gino sarfatti.
3d_export
$17

Yakovlev Yak-30
...yakovlev yak-30
3dexport
yakovlev yak-30
turbosquid
$50

Decor 30
...urbosquid
royalty free 3d model decor 30 for download as stl on turbosquid: 3d models for games, architecture, videos. (1678263)
3ddd
free
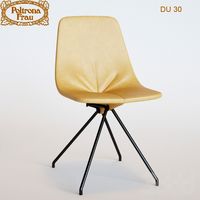
DU 30
...du 30
3ddd
poltrona frau
стул du 30 фабрики poltrona frau (италия)
ширина 50
глубина 55
высота 82,5
3ddd
$1

su-30.rar
...su-30.rar
3ddd
отечественный истребитель су-30
Series
design_connected
$13
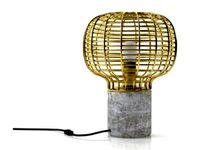
T-Series
...t-series
designconnected
bolia t-series computer generated 3d model. designed by burgess, james.
3ddd
$1
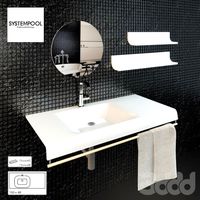
SYSTEMPOOL Serie Curve
..., serie curve , раковина
systempool serie curve
3ddd
free
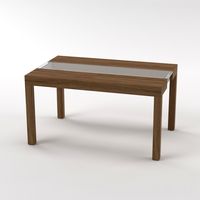
Table Series 1
... series 1 , обеденный
table series 1 for dining room.
3ddd
free
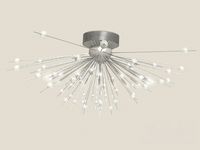
KOLARZ Serie Explosion
... serie explosion , австрия
kolarz serie explosion 0109.118.5.kot. врай. текстуры.
3d_export
$8
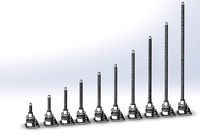
jwm series elevator
...jwm series elevator
3dexport
jwm series elevator
3ddd
$1
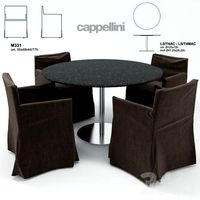
Cappellini Serie 331
...cappellini serie 331
3ddd
cappellini
cappellini serie 331
3ddd
free
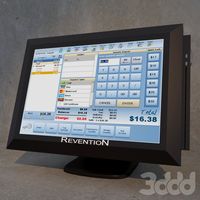
R3310 POS Series
...r3310 pos series
3ddd
терминал
r3310 pos series
turbosquid
$19

A series of curtains
...oyalty free 3d model a series of curtains for download as max on turbosquid: 3d models for games, architecture, videos. (1440593)
turbosquid
$5

kitchen a series
...model kitchen a series for download as 3ds, max, obj, and fbx on turbosquid: 3d models for games, architecture, videos. (1423903)
3ddd
$1

DURAVIT 1930 Series
...duravit 1930 series
3ddd
duravit , угловой
угловая раковина duravit 1930 series
Cabinet
3d_ocean
$5
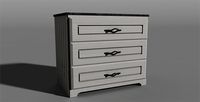
Cabinet
...cabinet
3docean
cabinet furniture
a lowpoly cabinet .
3d_ocean
$5
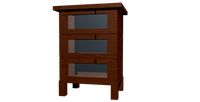
Cabinet
...cabinet
3docean
cabinet furniture
a lowpoly cabinet.
3d_ocean
$5
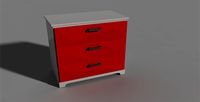
Cabinet
...cabinet
3docean
cabinet furniture
a lowpoly cabinet .
3d_ocean
$6
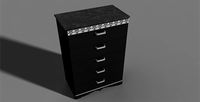
Cabinet
...cabinet
3docean
cabinet furniture
a high quality cabinet .
3d_ocean
$5
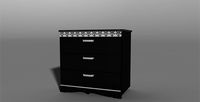
Cabinet
...cabinet
3docean
cabinet furniture
a high quality cabinet .
3d_ocean
$5
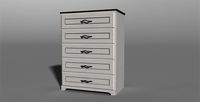
Cabinet
...cabinet
3docean
cabinet furniture
a high quality cabinet ready to use .
3ddd
free
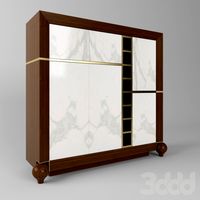
cabinet
...cabinet
3ddd
cabinet
3d_ocean
$12
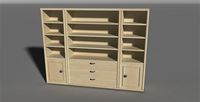
Cabinet
...cabinet
3docean
cabinet furniture
a high quality cabinet with high quality textures.
3ddd
$1
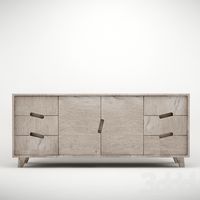
cabinet
...cabinet
3ddd
тумба
cabinet
3ddd
$1
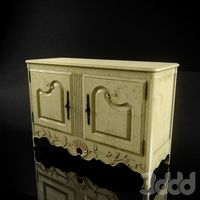
The cabinet
...the cabinet
3ddd
тумба
the cabinet
Kitchen
3d_ocean
$29
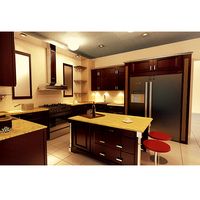
Kitchen
...tchen interior kitchen interior rendering kitchen rendering
kitchen interior,kitchen,kitchen rendering,kitchen interior rendering
archibase_planet
free
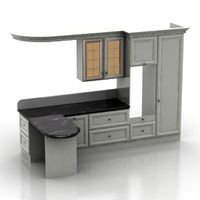
Kitchen
...net
kitchen kitchen furniture kitchen table kitchen cabinet
kitchen table - 3d model (*.gsm+*.3ds) for interior 3d visualization.
archibase_planet
free
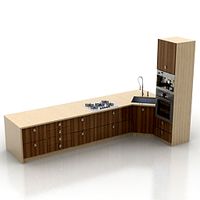
Kitchen
...kitchen
archibase planet
kitchen kitchen cabinet kitchen furniture
kitchen - 3d model (*.3ds) for interior 3d visualization.
archibase_planet
free
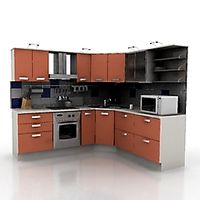
Kitchen
...kitchen
archibase planet
kitchen furniture kitchen cabinet kitchen equipment
kitchen - 3d model for interior 3d visualization.
archibase_planet
free
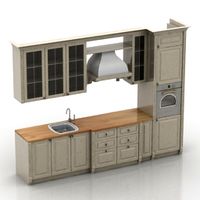
Kitchen
...itchen
archibase planet
kitchen kitchen cabinet kitchen furniture
kitchen - 3d model (*.gsm+*.3ds) for interior 3d visualization.
archibase_planet
free
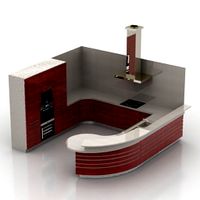
Kitchen
...chen
archibase planet
kitchen kitchen cabinet kitchen furniture
kitchen n020315 - 3d model (*.3ds) for interior 3d visualization.
archibase_planet
free
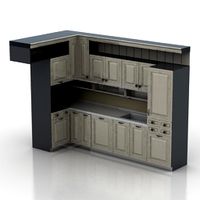
Kitchen
...itchen
archibase planet
kitchen kitchen cabinet kitchen furniture
kitchen - 3d model (*.gsm+*.3ds) for interior 3d visualization.
archibase_planet
free
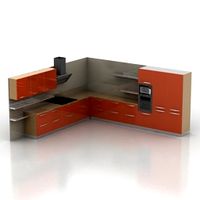
Kitchen
...itchen
archibase planet
kitchen kitchen furniture kitchen cabinet
kitchen - 3d model (*.gsm+*.3ds) for interior 3d visualization.
archibase_planet
free
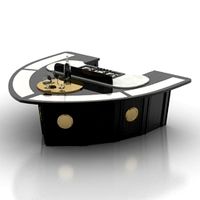
Kitchen
...kitchen
archibase planet
kitchen kitchen furniture kitchen table
kitchen - 3d model (*.gsm+*.3ds) for interior 3d visualization.
archibase_planet
free
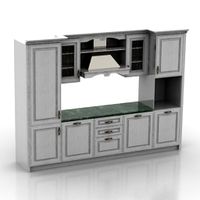
Kitchen
...itchen
archibase planet
kitchen kitchen furniture kitchen cabinet
kitchen - 3d model (*.gsm+*.3ds) for interior 3d visualization.
Height
turbosquid
$5
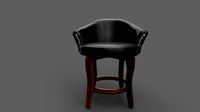
Height Stool
...ree 3d model height stool for download as blend, obj, and fbx on turbosquid: 3d models for games, architecture, videos. (1703076)
cg_studio
$20
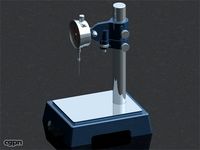
Height Gauge3d model
...ndustrial height gauge tool indutsrial
- height gauge 3d model, royalty free license available, instant download after purchase.
turbosquid
$6
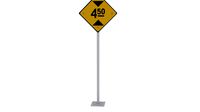
4.5 meters in height
...oyalty free 3d model 4.5 meters in height for download as max on turbosquid: 3d models for games, architecture, videos. (1213038)
turbosquid
$1
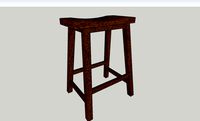
Counter Height Stool
... model counter height stool for download as obj, dae, and skp on turbosquid: 3d models for games, architecture, videos. (1318792)
turbosquid
$10
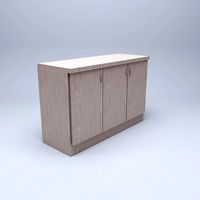
low height cabinet
...ow height cabinet for download as max, max, fbx, obj, and max on turbosquid: 3d models for games, architecture, videos. (1545300)
turbosquid
$5
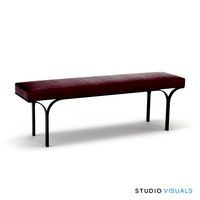
Counter Height Bench
... available on turbo squid, the world's leading provider of digital 3d models for visualization, films, television, and games.
3ddd
free
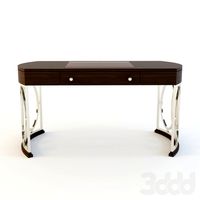
Stanley furniture - Avalon heights
...stanley furniture - avalon heights
3ddd
stanley furniture
stanley furniture - avalon heights metal base empire writing desk
3d_ocean
$1
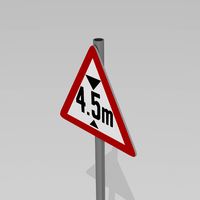
Maximum height sign
...ure applied. the object is ready to import and render in both formats. the model has been built to be able to subdivide flawle...
turbosquid
$20
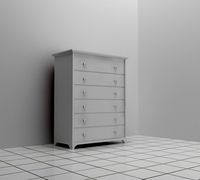
Low height cabinet design
...y free 3d model low height cabinet design for download as max on turbosquid: 3d models for games, architecture, videos. (1402496)
turbosquid
$5
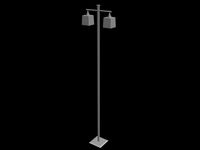
170cm height dual lamp
... available on turbo squid, the world's leading provider of digital 3d models for visualization, films, television, and games.
Wall
turbosquid
$5
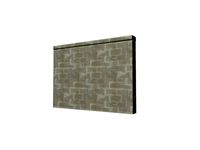
Wall and UDK Wall
... available on turbo squid, the world's leading provider of digital 3d models for visualization, films, television, and games.
archibase_planet
free
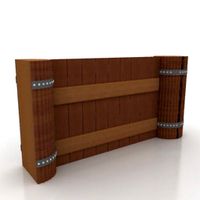
Wall
...wall
archibase planet
batten wall plywood partition
batten wall - 3d model for interior 3d visualization.
3d_ocean
$5
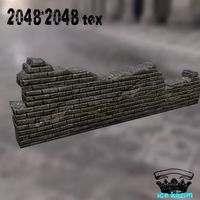
Wall
...wall
3docean
low polgon wall low stone old wall stone wall
2048*2048 tex obj,fbx,blend format. low polygon. game ready.
3ddd
$1
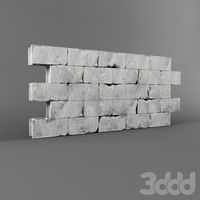
wall
...wall
3ddd
камень , кладка
damaged stone wall
3d_export
$5

wall
...wall
3dexport
room with a wall with doors made of wood and leather
3ddd
$1
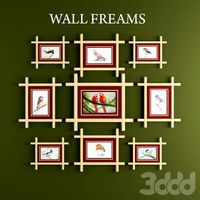
WALL FREAMS
...wall freams
3ddd
wall freams
wall freams
3ddd
$1

WALL-E
...wall-e
3ddd
wall-e , робот
wall-e
3ddd
$1
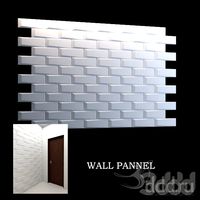
WALL PANNEL
...wall pannel
3ddd
панель
wall pannel for enterance wall.
3d_export
$18
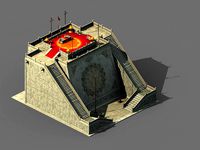
great wall-city wall-dianjiangtai
...great wall-city wall-dianjiangtai
3dexport
great wall-city wall-dianjiangtai<br>3ds max 2015
turbosquid
$5

Wall
...wall
turbosquid
royalty free 3d model wall for download as on turbosquid: 3d models for games, architecture, videos. (1522889)
