3DWarehouse

King's Manor; Principal's house
by 3DWarehouse
Last crawled date: 3 years ago
The Manor was revived in the early nineteenth century with the opening of the Manor National School in the south-west part of the Manor in 1813. Its revival continued in 1833 when it also became a school for the blind - established in the memory of the anti-slavery campaigner, William Wilberforce (1759-1833). Throughout the Victorian period, King’s Manor continued as both the Manor National School, in the south-west part of the Manor, and the Blind School (now the Archaeology Graduate School). During this period the complex of buildings was further extended by architects J.B. & W. Atkinson and Walter Brierley. In the 1890s a gymnasium and a cloister were built which now form the second courtyard and in 1900 the Principal’s House (adjacent to York City Art Gallery) was built on the site of the old rose garden for the principal of the Blind School. Source: historyofyork.org.uk #British #England #Europe #G3FX #Great_Britain #Kings_Manor #Medieval #North_Yorkshire #Principals_house #UK #Victorian #York #Yorkshire
Similar models
3dwarehouse
free

Whipple House: c,1677
...he ipswich museum. #01938 #1677 #1st #green #historic #house #ipswich #ma #massachusetts #museum #period #south #village #whipple
3dwarehouse
free
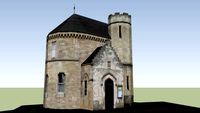
Museum Gardens, Lodge
...#lodge #museum_gardens #north_yorkshire #st_marys_abbey #tower #uk #wall #walls #york #york_bar_walls #york_city_walls #yorkshire
3dwarehouse
free

Parish Meeting Rooms, Dursley
... school. there are sundry red brick extensions at the rear. the group is located next to st james' church. #building #dursley
3dwarehouse
free

Colonel George Davenport's House
...e east wing of the house. #1833 #col_davenport #colonel_george_davenport #old_settlers_and_pioneers #rock_island_arsenal #us_army
3dwarehouse
free

The old school house - 'Visdomskilden' (The source of wisdom)
...ministrative office for the local museums. the house is under the rules for preservation of national cultural heritage buildings.
3dwarehouse
free

number 161
...ottage foursquare french eclectic italian minimal traditional mission revival neoclassical prairie school queen anne ranch rustic
3dwarehouse
free

Paterson's Land - University of Edinburgh
...ocated in the south west corner. #alan #bongo #edinburgh #education #house #land #moray #patersons #robertson #school #university
3dwarehouse
free

Regent Park/Duke of York Public School
...chool was transferred to the regent park school building. in the early 1980s, the two schools were formally amalgamated into one.
3dwarehouse
free

Victorian Home
...t. victorian homes come in many different styles gothic revival homes, italianate homes and the victorian homes. #victorian_homes
3dwarehouse
free

Tuskulėnai Manor in Vilnius, Lithuania
...lding #church #dvaras #fence #lietuva #litauen #lithuania #manor #medžiai #park #paveldas #tree #tvora #unesco #vilnius #žirmūnai
Manor
turbosquid
$100
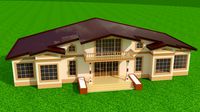
Manor
... available on turbo squid, the world's leading provider of digital 3d models for visualization, films, television, and games.
turbosquid
$2

Manor
... available on turbo squid, the world's leading provider of digital 3d models for visualization, films, television, and games.
3d_export
$65

manor
...manor
3dexport
simple rendering of the scene file
3d_export
$65
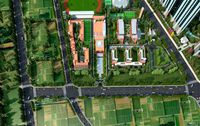
manor
...manor
3dexport
simple rendering of the scene file
3d_export
$65
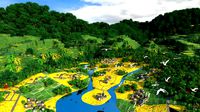
manor
...manor
3dexport
simple rendering of the scene file
3d_export
$65
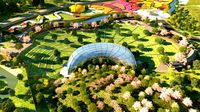
manor
...manor
3dexport
simple rendering of the scene file
3d_export
$65
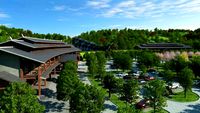
manor
...manor
3dexport
simple rendering of the scene file
3d_export
$65

manor
...manor
3dexport
simple rendering of the scene file
3d_export
$65

manor
...manor
3dexport
simple rendering of the scene file
3d_export
$65

manor
...manor
3dexport
simple rendering of the scene file
Principal
3d_export
$9

principe
...principe
3dexport
3ddd
$1

valderamobili principe
...valderamobili principe
3ddd
комод , valderamobili
valderamobili principe
3ddd
$1

valderamobili principe
...valderamobili principe
3ddd
шкаф , valderamobili
valderamobili principe
3ddd
$1

Valderamobili / Principe
...valderamobili / principe
3ddd
valderamobili , трюмо
volderamobili principe table
3ddd
$1

valderamobili principe tumba
... principe , тумбочка
valderamobili principe tumba
size: 70x64x45cm
3ddd
$1
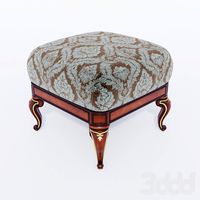
valderamobili principe puf
... principe , пуф
пуфик итальянской фабрики: valderamobili principe.
3ddd
free
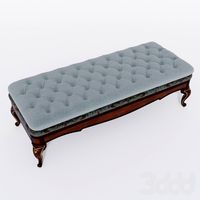
valderamobili principe banketka
...ramobili principe banketka
3ddd
valderamobili , банкетка
valderamobili principe banketka
3ddd
$1

valderamobili principe commode
...ipe commode
3ddd
комод , valderamobili
valderamobili principe commode
size: 110x145x55cm
3ddd
$1

Valderamobili / Principe CPRS04
...
письменный стол valderamobili principe cprs04
l.-140 h.-80 p.-56 cm.
артикул: 43733
материалы настроены, текстуры в комплекте.
3d_export
$9

Sao Tome and Principe flag 3D Model
...bric cloth rope realistic standard association organization goverment
sao tome and principe flag 3d model rmodeler 38351 3dexport
King
3ddd
$1
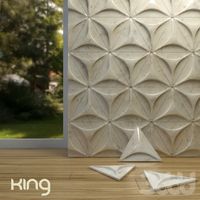
King
...king
3ddd
панель
гипсовая стеновая панель. модель king.
3ddd
$1

KING
...king
3ddd
напольный светильник king
цвет: красный, белый, черный
материал: ткань, стекловолокно
design_connected
$11

King
...king
designconnected
autoban king floor lights computer generated 3d model. designed by seyhan özdemir.
3d_ocean
$5
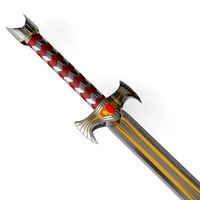
Kings Sword
...kings sword
3docean
king melee one handed swowd weapon
kings sword.
3d_export
$5

the sword of king ererk the fictional king
...the sword of king ererk the fictional king
3dexport
a simple model of the one-and-a-half sword of king ererk
3d_export
$15

king kong
...king kong
3dexport
king kong
3d_export
$12

chess king
...chess king
3dexport
a chess king
3ddd
$1

cosmo KING
...cosmo king
3ddd
cosmo king
turbosquid
$4

King
...ng
turbosquid
royalty free 3d model king for download as stl on turbosquid: 3d models for games, architecture, videos. (1272597)
3ddd
$1

Кровать KING
...кровать king
3ddd
king
просто кровать
House
archibase_planet
free

House
...t
house residential house private house wooden house
house wooden n290815 - 3d model (*.gsm+*.3ds) for exterior 3d visualization.
archibase_planet
free

House
...use residential house private house wooden house
house wood stone n140815 - 3d model (*.gsm+*.3ds) for exterior 3d visualization.
archibase_planet
free

House
...ibase planet
house residential house building private house
house n050615 - 3d model (*.gsm+*.3ds) for exterior 3d visualization.
archibase_planet
free

House
...ibase planet
house residential house building private house
house n030615 - 3d model (*.gsm+*.3ds) for exterior 3d visualization.
archibase_planet
free

House
...ibase planet
house residential house building private house
house n230715 - 3d model (*.gsm+*.3ds) for exterior 3d visualization.
archibase_planet
free

House
...ibase planet
house residential house building private house
house n240615 - 3d model (*.gsm+*.3ds) for exterior 3d visualization.
archibase_planet
free

House
...ibase planet
house residential house building private house
house n290815 - 3d model (*.gsm+*.3ds) for exterior 3d visualization.
archibase_planet
free

House
...ibase planet
house residential house building private house
house n110915 - 3d model (*.gsm+*.3ds) for exterior 3d visualization.
archibase_planet
free

House
...ibase planet
house residential house building private house
house n120915 - 3d model (*.gsm+*.3ds) for exterior 3d visualization.
archibase_planet
free

House
...ibase planet
house residential house building private house
house n210915 - 3d model (*.gsm+*.3ds) for exterior 3d visualization.
