3DWarehouse

Kelowna First United Knox Presbyterian Church
by 3DWarehouse
Last crawled date: 1 year, 11 months ago
Begun in stages between 1909 and 1929 in the Gothic Revival and Tudor Revival styles. Designed by architect Wesley A. Peters, who designed two other churches in Kelowna at this time; and was constructed in local brick by prominent builder Harry W. Raymer. Sunday school rooms were built in 1919 and 1920 (the latter built by M.J. Curts). The Tudor Revival school and hall was built in 1928-29 and enlarged in 1947. The character-defining elements of First United Church include its: - Asymmetrical plan, with a corner entry through the base of the tower - Gothic Revival features, including pointed-arched (and segmental-headed) doors, pointed-arched stained-glass windows, buttresses, gables, and crenellated tower - Stepped buttresses, with sloped coping at each step - Light brown brick walls with cream concrete trim - Large stained glass windows that dominate the two main church facades - Stairs with parapets leading up to the principal doors - Tudor Revival Church Hall and Sunday School, which is sympathetic in massing with the Church, and which has features of that style, such as the decorative half-timbering and vertically-oriented windows - Fieldstone retaining wall along narrow raised landscaped beds on Richter Street #Kelowna_First_United #Knox_Presbyterian_Church
Similar models
3dwarehouse
free

First Baptist Church
...ly, some of the original windows have been bricked over. #baptist #canada #church #gothic_revival #lakehead #ontario #thunder_bay
3dwarehouse
free
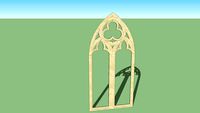
Gothic window with trifoil design.
...pe. credit to gordon napier if you use. #arch #arches #church #cusped #glass #gothic #medieval #pointed #stained #trifoil #window
3dwarehouse
free

3d Victorian Arched Gothic Church Window
...d #elaborate #glass #gothic #grand #lead #leaded #mullion #mullioned #neo_gothic #ornate_1800s #stone #tracery #victorian #window
3dwarehouse
free

Castle 3 Version 4
...buttresses #castle #chapel #church #doors #fort #house #polygon_tower #spiral #spire #split_leval #terrace #tower #walls #windows
3dwarehouse
free

St. Bonifatiuskerk, westelijke pastorie
...ng member between church and rectory, with doors and windows in gothic shapes #leeuwarden #st_bonifatiuskerk #westelijke_pastorie
3dwarehouse
free
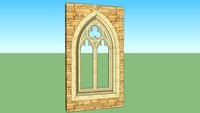
Gothic window with trifoil embedded in wall
...gordon napier if you use. #arch #architecture #church #cusped #cusps #gothic #medieval #monastery #pointed #trifoil #wall #window
3dwarehouse
free

Church Hall, Cam
... block at front, together with another porch, added by edwin niblett in 1921. building stepped on terraced levels. #building #cam
cg_trader
$25

Gothic-Style Medieval Basilica Builders Kit
...s, nave arch panels, apse-alter set, flying buttresses, portico facade, foundation-flooring, rose window panel and example model.
3dwarehouse
free

Gothic window light cusp
...ight for gothic window, square with internal pointed arch and cusps. #arch #cusped #frame #gothic #light #medieval #tudor #window
3dwarehouse
free

MARY-ANTONY MEDIEVAL PALACE
... campiello with a medieval well in its centre. i hope you will enjoy it. #castle #gothic #italian #medieval #mr #palace #venetian
Kelowna
3dwarehouse
free

kelowna
...kelowna
3dwarehouse
downtownkelowna
3dwarehouse
free

kelowna updated
...kelowna updated
3dwarehouse
downtown kelowna with textures #discovery
3dwarehouse
free

kelowna
...kelowna
3dwarehouse
tall fake building
3dwarehouse
free

Kelowna.
...kelowna.
3dwarehouse
this is my house. #my_house
3dwarehouse
free

Kelowna secondary school
...kelowna secondary school
3dwarehouse
kelowna secondary school (not perfect)
3dwarehouse
free

kelowna in 2015
...warehouse
this is what i think kelowna will look like in 2015 some buildings i know will be there others i made up #kelowna_2015
3dwarehouse
free

kelowna 2
...kelowna 2
3dwarehouse
downtown with shadows
3dwarehouse
free

kelowna bridge
...kelowna bridge
3dwarehouse
large floating bridge
3dwarehouse
free

Kelowna Airport Terminal CYLW
...kelowna airport terminal cylw
3dwarehouse
kelowna airport terminal with airplanes and vehicles.
3dwarehouse
free
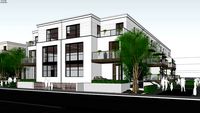
Hiawatha Kelowna Arch
...hiawatha kelowna arch
3dwarehouse
hiawatha
Knox
3ddd
$1

Zig Zag Chair 788 by Garry Knox Bennett
...y knox bennett
3ddd
garry knox bennett , zig zag
zig zag chair 788 by garry knox bennett
turbosquid
$9

Ritorto Knox Dining Chair
...knox dining chair for download as max, max, 3ds, fbx, and obj on turbosquid: 3d models for games, architecture, videos. (1625558)
3d_export
$10

ritorto knox dining chair
...yes<br>box trick: yes<br>model parts: 86<br>render: v-ray, corona<br>formats: 3ds max 2013, obj, fbx, 3ds
3d_export
$15

Gold Bar 3D Model
...model 3dexport goldbar gold bar bars brick golden fort knox currency bullion ingot bank reserve prosperity kilobar troy ounce...
3ddd
$1
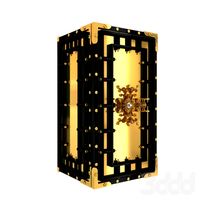
Boca Do Lobo Knot Luxury Safe
...88 000 полигонов стек не свернут текстуры не требуются сайтhttp://www.bocadolobo.com/en/private-collection/luxury-safes/knox высота 136см отделка черный глянец,хром и...
3d_export
$75

uss fahrion ffg22 ohp class frigate
...to replace world war ii-era destroyers and complement 1960s-era knoxclass frigates. in admiral elmo zumwalt's high low fleet plan,...
3dbaza
$4

KNOX Armchair (127584)
...knox armchair (127584)
3dbaza
knox armchair 3d model
3d_sky
free

Crestview CVAER153 Knox Table Lamp
....com/photos/13227129/crestview-cvaer153-knox-table-lamp-transitional-table-lamps 3dsmax 2013 + 2010 + obj + .fbx + .3ds
thingiverse
free

Lumos Knox Light Switch Cover
...lumos knox light switch cover
thingiverse
custom glow in the dark remix for a friend.
thingiverse
free

Bullion Depository - Fort Knox by Ali_Alghadhbawi
... entrusted to the federal government. it is estimated to hold roughly 2.3% of all the gold ever refined throughout human history.
Presbyterian
thingiverse
free

Elmhurst Presbyterian Church Scale Model
.../127, it is actually the set of pictures above. but because this was a project for my mother, i am just keeping those for myself.
3dcadbrowser
free

Charlotte City
...stadium, central piedmont community college, independence park, king`s college, presbyterian hospital, south end, dilworth, latta park, carolinas medical center-mercy...
3dcadbrowser
free
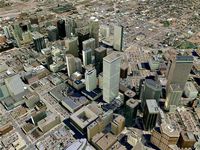
Denver City
...commercial federal bank, children`s hospital, exempla st joseph hospital, presbyterianst lukes medical center, city park lake, wells fargo center,...
thingiverse
free
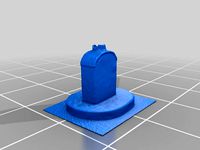
Tea Caddy Used at Edenton Tea Party in 1774 by smlee
...a women’s cause.[8] male leaders in south carolina, specifically presbyterian minister william tennent iii, called upon women to save...
cg_trader
$99

Presbyterian church
...in two half. no booleans used! architecture cross church building window presbyterian faith model wooden architectural decoration
cg_trader
free

Presbyterian Church
...nyuan, pingtung, taiwan // www.tantunny.blogspot.com church hsinyuan pingtung presbyterian taiwan exterior public exterior public
cg_trader
$30

Szilagyi Dezso Square Presbyterian Church Budapest Hungary
...hungary
cg trader
szilagyi dezso square presbyterian church budapest hungary 3d model, available formats max obj 3ds fbx stl dae
cg_trader
$10

Tang Vampire Warriors - Presbyterian Chamber 01
...sbyterian chamber 01
cg trader
game scene model low-modulus model, all models have materials, textures format
format: 3dmax 2012
cg_trader
$2

Presbyterian Cathedral of Rio de Janeiro
...smax scene is 3ds max 2016 version, rendered with vray 3.00 rua silva jardim, 23 - centro, rio de janeiro - rj, 20050-060, brazil
cg_trader
$2

Trees in front of the Presbyterian Cathedral of Rio de Janeiro
... is .skp 3dsmax scene is 3ds max 2016 version, rendered with vray 3.00 av steps. - center, rio de janeiro - rj, 20051-040, brazil
Church
archibase_planet
free
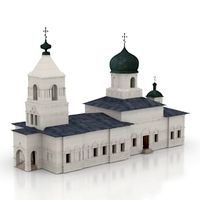
Church
...hibase planet
church orthodox church building construction
church n090615 - 3d model (*.gsm+*.3ds) for exterior 3d visualization.
3d_ocean
$5

Church
...church
3docean
architecture building cathedral church
church, builiding, 3d model, architecture
archibase_planet
free

Church
...church
archibase planet
church building construction
church n300415 - 3d model (*.gsm+*.3ds) for exterior 3d visualization.
3d_ocean
$8

church
...objects, unmaterialed and untextured but with simple enough geometry for it. clock and windows are inset into the church’s wal...
3d_export
$5

church
...church
3dexport
3d_export
$5

Church in the woods
...church in the woods
3dexport
church in the woods.quiet church in the deep forest.come to sunday prayer.
turbosquid
$199

church
...
turbosquid
royalty free 3d model church for download as c4d on turbosquid: 3d models for games, architecture, videos. (1659429)
turbosquid
$199

church
...
turbosquid
royalty free 3d model church for download as c4d on turbosquid: 3d models for games, architecture, videos. (1659303)
turbosquid
$99

Church
...
turbosquid
royalty free 3d model church for download as obj on turbosquid: 3d models for games, architecture, videos. (1232165)
turbosquid
$80

church
...
turbosquid
royalty free 3d model church for download as max on turbosquid: 3d models for games, architecture, videos. (1254635)
First
turbosquid
free

First
... available on turbo squid, the world's leading provider of digital 3d models for visualization, films, television, and games.
design_connected
$16

Chair First
...chair first
designconnected
magis chair first computer generated 3d model. designed by giovannoni, stefano.
design_connected
$13
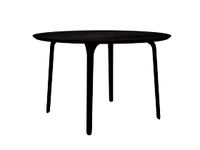
Table First
...table first
designconnected
magis table first computer generated 3d model. designed by giovannoni, stefano.
turbosquid
$3

First Character
...squid
royalty free 3d model first character for download as on turbosquid: 3d models for games, architecture, videos. (1498951)
turbosquid
$39

Egg First
...
royalty free 3d model egg first for download as max and fbx on turbosquid: 3d models for games, architecture, videos. (1207383)
turbosquid
$20

First Win
...
royalty free 3d model first win for download as max and fbx on turbosquid: 3d models for games, architecture, videos. (1440117)
turbosquid
$39
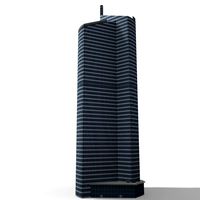
Tour First
...ee 3d model tour first for download as 3ds, max, obj, and fbx on turbosquid: 3d models for games, architecture, videos. (1313928)
turbosquid
$3

first aid
... available on turbo squid, the world's leading provider of digital 3d models for visualization, films, television, and games.
turbosquid
$3
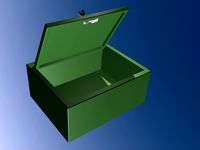
First Aid
... available on turbo squid, the world's leading provider of digital 3d models for visualization, films, television, and games.
turbosquid
free

First Aid
... available on turbo squid, the world's leading provider of digital 3d models for visualization, films, television, and games.
United
turbosquid
$4

UNIT
...unit
turbosquid
royalty free 3d model unit for download as on turbosquid: 3d models for games, architecture, videos. (1196686)
archibase_planet
free
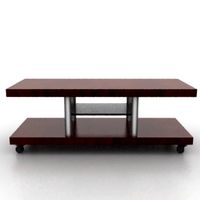
Unit
...unit
archibase planet
desk board
entertainment unit 02 - 3d model (*.gsm+*.3ds) for interior 3d visualization.
3d_export
$15
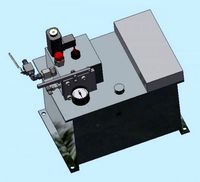
control unit
...control unit
3dexport
control unit
3ddd
$1
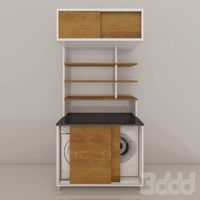
bathroom unit
...bathroom unit
3ddd
bathroom unit
3ddd
$1
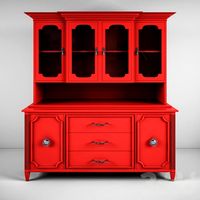
Crockery unit
...crockery unit
3ddd
сервант
crockery unit
3ddd
$1
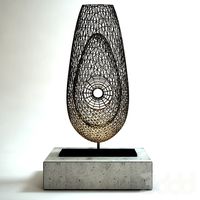
Process unit
...process unit
3ddd
статуэтка
process unit
3d_export
$5

united nations
...united nations
3dexport
united nations-logo -cnc plant
turbosquid
$3
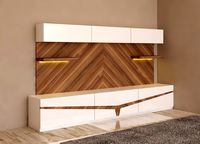
TV unit-1 / 2 unit
...-1 / 2 unit for download as 3ds, max, obj, fbx, dwg, and dae on turbosquid: 3d models for games, architecture, videos. (1207609)
3d_export
$5

tv unit
...tv unit
3dexport
the tv unit design simple design with texture for interior
3d_ocean
$5
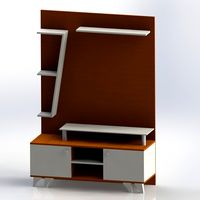
Tv Unit
...gh quality apple tv unit. the model is made using 3ds max. hope you enjoy it and if you have any queries feel free to contact me.
