3DWarehouse
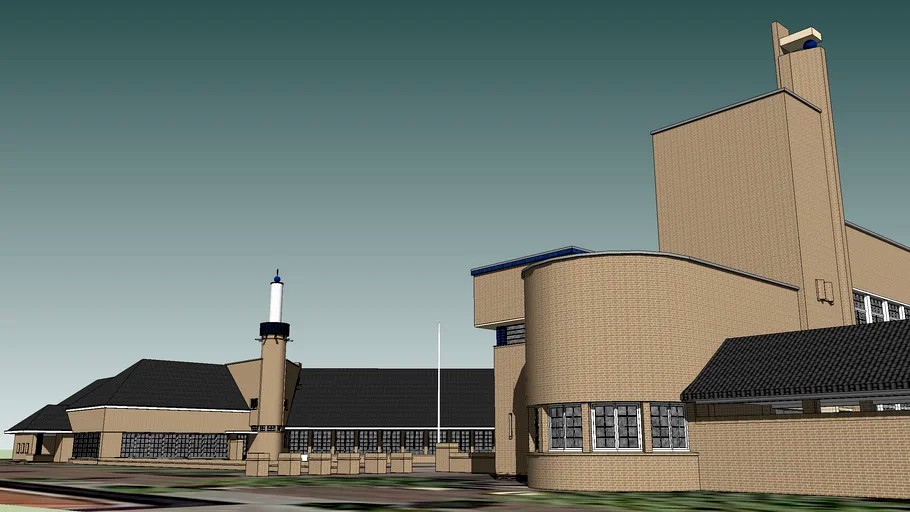
Juliana School and Catherina van Rennes School, Hilversum, Netherlands
by 3DWarehouse
Last crawled date: 9 months, 3 weeks ago
Eikbosserweg 166, Egelantierstraat 115, Hilversum, Netherlands W.M. Dudok architect The Juliana and Catherine van Rennes Schools were designed between 1925 and 1927 by Willem Marinus Dudok (1884-1974). He cleverly placed the schools so that they create a completely enclosed outdoor play space for the younger children, an open central court shared by both schools, and a formal front entry lawn for the Juliana School. Originally the Julianaschool and the Catherine Rennes Schools were twin schools separated by an open breezeway. In 1933 the schools were joined by Dudok with a renovation to enclose the breezeway and add additional clerestory windows to bring more light into the north side classrooms. Dudok gave the schools two completely different characters. The Catherine Rennes School was a public kindergarten. To feel familiar to small children, Dudok designed a low building with cozy sloping roofs and a verandah with broad overhangs. Juliana School was a Christian advanced primary school. The two floors of the interlocking rectangular masses gave this school a more serious and disciplined appearance. The geometry of these schools is like a watch. The window modules and design elements are closely tied together in all three dimensions. The level of detail resolution is incredible. A complex site with three non standard design axis and grids resulted in several different obtuse angles at the intersections. This could have resulted in awkward corner transitions. Dudok, however, has masterly detailed each of these corners to become highlights that are design gems in themselves. Interestingly, these schools appear to include subtle iconography in the detailing that reflect the different uses of the two schools. For example, if you zoom in on the bay windows on the Julianna school you can see crosses expressed in the windows mullions, tile and brickwork. The tower for each school also appear to contain intentional contrasting messages. Historical photos of the school show the central yard with a well manicured lawn, gorgeous perimeter flower beds, lovely foliage in every raised planter, and a cute little shallow fountain as centrepiece. Moreover, there were no security fences. While current photos thankfully show the school well maintained and cared for - It is kind of sad that we have lost that gracious, well mannered, perhaps even slightly luxurious approach to inspiring future generations envisioned by Dudok. Catharina van Rennes was a Dutch composer and singing teacher who focused on instilling the importance of music for children. She developed her own teaching methods which focused on individual inspiration and creativity. Significantly, one of her students was Princess Juliana. The model is representative of the school as it is now, although there are also scenes (and layers) set up to show the schools and open breezeway as originally designed. It was based on imagery found on the web and Dudok’s drawings reproduced in the excellent CD-rom “Dudok: Werken in Hilversum” published by Gemeente Hilversum (2004). There are a few locations that were not visible in any of the sources. I apologize for any misinterpretation. This model is geolocated.
Similar models
3dwarehouse
free

Hilversum Raadhuis (Stadhuis / Town Hall) version 2
...windows added. #city_hall #dudok #hilversum #modern_architecture #netherlands #raadhuis #stadhuis #townhall #willem_marinus_dudok
3dwarehouse
free

Vondel (Schuttersweg) School, Hilversum
... white pictures were available to represent the rear elevations. i apologize for any misinterpretation. this model is geolocated.
3dwarehouse
free

Jan van der Heyden, Minckeler, and Nelly Bodenheim Schools, Hilversum, Netherlands
...ion. scenes (and layers) are set up to show the group as originally designed, and in its current state. this model is geolocated.
3dwarehouse
free

Nassauschool, 12th Municipal Housing Complex. Hilversum
...eless, the model should provide an enjoyable and informative tour for those who can not actually visit this fascinating precinct.
3dwarehouse
free

Snelliusschool Hilversum
... mulo, mavo, conservatorium vanaf ca 1968. na restauratie in 1999 kantoorgebouw. #dudok #hilversum #rijksmonument #snelliusschool
3dwarehouse
free

Fabritius - Ruysdael School
... published by the gemeente (town of) hilversum (2004) #dudok #hilversum #modern_dutch_architecture #schools #willem_marinus_dudok
3dwarehouse
free

Letters 'ONS GEBOUW'
...tters 'ons gebouw'
3dwarehouse
lettertype 'ons gebouw' van dudok #ons_gebouw #dudok #font #hilversum #lettertype
3dwarehouse
free

Groen van Prinsterer school - Hilversum
...ke_basisschool #elementary_school #groen_van_prinsterer #hilversum #lagere_school #netherlands #onderwijs #primary_school #school
3dwarehouse
free

Groen van Prinsterer school in Hilversum - with real 3D fence
...ke_basisschool #elementary_school #groen_van_prinsterer #hilversum #lagere_school #netherlands #onderwijs #primary_school #school
3dwarehouse
free

Johannes Calvijnschool, Hilversum
...more or less the same time, they share a similar massing and several architectural details. the signature of the...
Hilversum
3dwarehouse
free

De Zeverijn, Hilversum
...de zeverijn, hilversum
3dwarehouse
flatgebouwen aan de zeverijnstraat in hilversum #flat #hilversum #zeverijn #zeverijnstraat
3dwarehouse
free

Project Entrada Hilversum
...project entrada hilversum
3dwarehouse
project entrada nabij station hilversum centraal #entrada #hilversum #project_entrada
3dwarehouse
free

Beatrixschool Hilversum
...e ulo nu onderdeel van scholen gemeenschap hilfertsheem-beatrix. architect: c. trappenburg, 1957 #hilfertsheem_beatrix #hilversum
3dwarehouse
free

TV Tower Hilversum
...e netherlands. height: 196 meters, first ring starts at 83 meters. #antenne #hilversum #kpn #television_tower #tv_toren #tv_tower
3dwarehouse
free

Villa Hilversum
...villa hilversum
3dwarehouse
6 breed 10 diep
3dwarehouse
free

ATB studios Hilversum
...taand schoolgebouw, in gebruik door diverse kunstenaars, beheerd door stichting magdalena. #atb #drfujitronic #hilversum #studios
3dwarehouse
free

Stuyt Hilversum 140219
...stuyt hilversum 140219
3dwarehouse
compacte buitensauna 230 v
3dwarehouse
free

Noorderweg Bedrijvenpand, Hilversum
...noorderweg bedrijvenpand, hilversum
3dwarehouse
nummer 60 t/m 66
3dwarehouse
free

Snelliusschool Hilversum
... mulo, mavo, conservatorium vanaf ca 1968. na restauratie in 1999 kantoorgebouw. #dudok #hilversum #rijksmonument #snelliusschool
3dwarehouse
free

Aloysius College Hilversum
...aloysius college hilversum
3dwarehouse
school 2010 prins bernardstraat 160 mavo
Rennes
3dwarehouse
free

Renne
...renne
3dwarehouse
renne #animal #caribou #character #christmas #hiver #noel #reindeer #renne #winter
3dwarehouse
free

Rennes
...rennes
3dwarehouse
3dwarehouse
free

Maison Renne
...maison renne
3dwarehouse
maison renne
3dwarehouse
free

#rennes-beaumont
...#rennes-beaumont
3dwarehouse
#rennes-beaumont
3dwarehouse
free

tour rennes
...tour rennes
3dwarehouse
tour rennes
3dwarehouse
free

Résidence Allure Rennes
... - zac la madeleine à rennes - 49 logements + crèche + cellule d'activité. #architecture #immeuble #rennes #residence #rennes
3dwarehouse
free

Bar Rennes
...bar rennes
3dwarehouse
3dwarehouse
free

APPARTEMENT RENNES LUCIE
...appartement rennes lucie
3dwarehouse
modélisation appartement a rennes pour rénovation
3dwarehouse
free

RACK RENNES - HOMEDOCK
...rack rennes - homedock
3dwarehouse
rack com painel rennes branco - homedock
3dwarehouse
free

Actuel Rennes
...actuel rennes
3dwarehouse
sans modif
Juliana
3dwarehouse
free

Juliana
...juliana
3dwarehouse
juliana
3dwarehouse
free
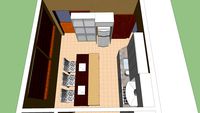
juliana
...juliana
3dwarehouse
juliana
3dwarehouse
free

juliana
...juliana
3dwarehouse
juliana gil
3dwarehouse
free

Cadeira Juliana / Juliana Chair
...arehouse
#aristeu_pires #brazilian_design #cadeira #chair #design_brasileiro #estofada #juliana #maciça #solid_wood #upholstered
3dwarehouse
free

juliana
...juliana
3dwarehouse
3dwarehouse
free

Juliana
...juliana
3dwarehouse
3dwarehouse
free

JULIANA
...juliana
3dwarehouse
3dwarehouse
free

juliana
...juliana
3dwarehouse
3dwarehouse
free
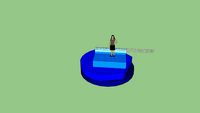
juliana
...juliana
3dwarehouse
3dwarehouse
free
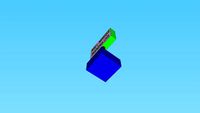
juliana
...juliana
3dwarehouse
Netherlands
3dwarehouse
free

netherland
...netherland
3dwarehouse
netherland
3dwarehouse
free

Netherland Flag
...netherland flag
3dwarehouse
flag for netherland #netherland
3dwarehouse
free
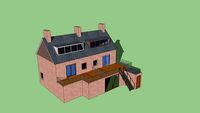
The Netherlands house
...the netherlands house
3dwarehouse
the netherlands house #house #netherlands
3dwarehouse
free

home in the netherlands
...home in the netherlands
3dwarehouse
home in the netherlands #dutch #home #nederland #netherland #woonhuis
3dwarehouse
free

Numberplate of the Netherlands
...numberplate of the netherlands
3dwarehouse
this is a numberplate of the netherlands
3dwarehouse
free

IJburg Netherlands
...ijburg netherlands
3dwarehouse
apartment at ijburg, amsterdam, netherlands #apartment_building
3dwarehouse
free

Appartement In The Netherlands
...appartement in the netherlands
3dwarehouse
download plz? #appartement #download #netherlands #the
3dwarehouse
free

Netherland
...netherland
3dwarehouse
floor plan based design
3dwarehouse
free

Vlierbes, Veenendaal, Netherlands
...vlierbes, veenendaal, netherlands
3dwarehouse
vlierbes, veenendaal, netherlands #netherlands #veenendaal #vlierbes
3dwarehouse
free

Framboosbackyard, Veenendaal, Netherlands
...ckyard, veenendaal, netherlands
3dwarehouse
framboosbackyard, veenendaal, netherlands #framboosbackyard #netherlands #veenendaal
Van
3dwarehouse
free

Van
...van
3dwarehouse
van #vans
3dwarehouse
free

van
...van
3dwarehouse
van #van
3dwarehouse
free

van
...van
3dwarehouse
van #van
3dwarehouse
free

vans
...vans
3dwarehouse
vans #vans
3dwarehouse
free

VAN
...van
3dwarehouse
van #van
3dwarehouse
free

van
...van
3dwarehouse
van #van
3dwarehouse
free

van
...van
3dwarehouse
van #van
3dwarehouse
free

van
...van
3dwarehouse
van #van
3dwarehouse
free

van
...van
3dwarehouse
van #car #van
3dwarehouse
free

van
...van
3dwarehouse
dodge van #van
School
3dwarehouse
free

School High school
...school high school
3dwarehouse
school high school #school_high_school
3dwarehouse
free

school-farmville- school
...school-farmville- school
3dwarehouse
school bggame.tr.gg #farmville #farmville_school #school
3dwarehouse
free

School
...school
3dwarehouse
school bus, school people, kids #school
3dwarehouse
free

School
...school
3dwarehouse
school #school
3dwarehouse
free

school
...school
3dwarehouse
school #school
3dwarehouse
free

school
...school
3dwarehouse
school #school
3dwarehouse
free

School
...school
3dwarehouse
school #school
3dwarehouse
free
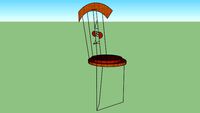
school
...school
3dwarehouse
a school #school
3dwarehouse
free

school
...school
3dwarehouse
school #school
3dwarehouse
free

school
...school
3dwarehouse
school #school

