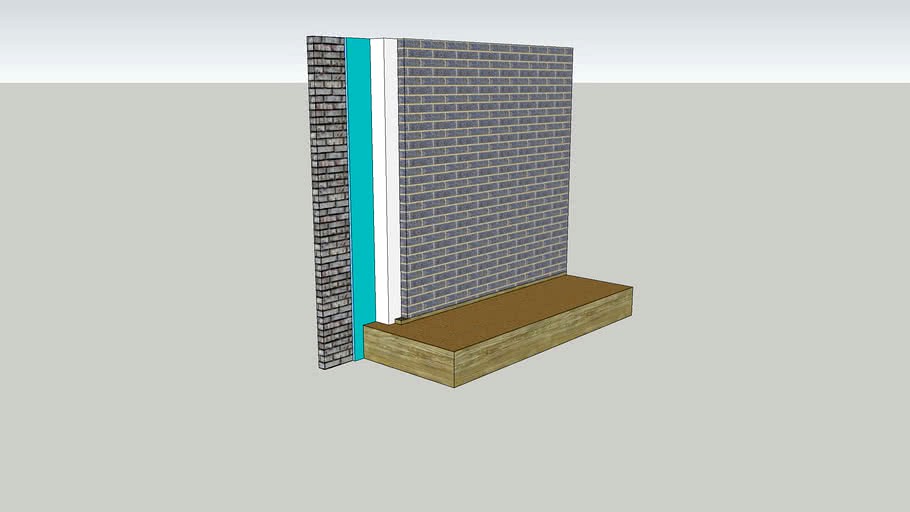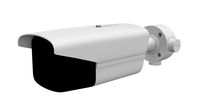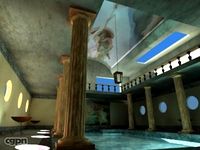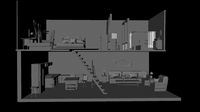3DWarehouse

Interior Thermal Mass
by 3DWarehouse
Last crawled date: 1 year, 10 months ago
Thermal mass should be applied to walls along the building envelope in the case of homes with basements. It can be applied to the middle walls of a home built upon a concrete slab. Here in this model we see thermal mass made of brick on an exterior wall of a house with a wood floor over a crawl space or a basement. The brick sits upon a piece of oak timber used as a beam to distribute the weight. The interior brick wall gets its support either from the upright concrete basement wall or a concrete foundation in the case of a house with a mere crawl space instead of a basement. The details of this model show an exterior brick wall siding over a 1 inch foam insulation panel, over a wall framed using 2' x 6' studs, and then the interior brick wall thermal mass. The floor here is made of 2' x 12' with at least R 19 insulation in the floor. #thermal_mass, #thermal_mass_wall, #brick_wall #Sustainable_Design
Similar models
3dwarehouse
free

Passive House
...me being. i need to add all my windows and finish the interior. #sustainable_design #passive_house #passive_solar #green_building
3dwarehouse
free

860 square foot tiny home
... and the thermal mass of the room. this room also functions as an air lock for the back exterior door. #green_building #tiny_home
3dwarehouse
free

house
...dwarehouse
a house with interior and windows. (1 mb) #brick #deck #exterior #floor #furniture #home #house #interior #roof #wall
cg_trader
$15

Concrete Brick Wall Textur
...cg trader
a concrete wall surface architectural texture that can be used for a basement or as part of exterior urban structures.
3dwarehouse
free

A Method For Geo Thermal Cooling
...of the basement to reveal a cavity and hrv ducts. copyright d.r. jackson 2015 #sustainable_design #geo_thermal_energy #geothermal
3dwarehouse
free

Greenhouse with bricks base
...ling. the design should be passive explaining the plain roof to avoid over heat in summer while receiving direct like from winter
cg_trader
free

brick
...itecture brick house other stone exterior house home house exterior architectural street street brick wall wall exterior interior
3dwarehouse
free

old house
...ud walls in the interior. doors and windows are standard components, with a few home made ones. you can use this as you wish. bob
cg_trader
$15

House 2
...ior apartment building floor brick home village living apartment building brick house exterior house house exterior village house
3dwarehouse
free

Barricade SubFloor Tiles
...t flooring installing barricade under your basement flooring will protect your investment and improve your basement living space.
Thermal
3d_export
free

thermal mugs
...thermal mugs
3dexport
disposable thermal mugs modeled in cinema 4d, render in corona
3d_export
$37

thermal cam
...thermal cam
3dexport
turbosquid
$46

Thermal Camera
...ermal camera for download as max, 3ds, fbx, obj, stl, and dwg on turbosquid: 3d models for games, architecture, videos. (1696144)
cg_studio
$45

Thermal bath3d model
...hermal bath3d model
cgstudio
.3ds .max - thermal bath 3d model, royalty free license available, instant download after purchase.
turbosquid
$3

Thermal Desorption Tube
...del thermal desorption tube for download as max, obj, and fbx on turbosquid: 3d models for games, architecture, videos. (1283030)
turbosquid
$5

Thermal Coffee Mug
...del thermal coffee mug for download as 3ds, obj, fbx, and 3dm on turbosquid: 3d models for games, architecture, videos. (1243586)
turbosquid
free

Araska Thermal Katana
...a thermal katana for download as blend, fbx, obj, x, and gltf on turbosquid: 3d models for games, architecture, videos. (1662962)
turbosquid
$179

Resort Thermal Center
... available on turbo squid, the world's leading provider of digital 3d models for visualization, films, television, and games.
turbosquid
$69

Thermal power plant
... available on turbo squid, the world's leading provider of digital 3d models for visualization, films, television, and games.
turbosquid
$70

Thermal tunnel for screen printing
...odel thermal tunnel for screen printing for download as sldpr on turbosquid: 3d models for games, architecture, videos. (1310569)
Mass
3d_export
$65

the masses
...the masses
3dexport
simple rendering of the scene file
design_connected
$11

Mass Table
...mass table
designconnected
bonaldo mass table computer generated 3d model. designed by gilles, alain.
turbosquid
$60

Mass Fighter
... available on turbo squid, the world's leading provider of digital 3d models for visualization, films, television, and games.
turbosquid
$39

Mass Tech
... available on turbo squid, the world's leading provider of digital 3d models for visualization, films, television, and games.
turbosquid
$39

True Mass
... available on turbo squid, the world's leading provider of digital 3d models for visualization, films, television, and games.
design_connected
$9

Mass Down Bank
...mass down bank
designconnected
dpot mass down bank computer generated 3d model. designed by almeida, jader.
turbosquid
$10

Mass light lamp
...id
royalty free 3d model mass light lamp for download as max on turbosquid: 3d models for games, architecture, videos. (1248914)
turbosquid
$10

Mass Chandelier Andtradtion
...model mass chandelier andtradtion for download as max and obj on turbosquid: 3d models for games, architecture, videos. (1568040)
3d_export
$7

mass lounge chair
...ounge chair
3dexport
mass lounge chair 3dsmax 2015 corona & vray supported poly=433955 vert=433983 obj&fbx unwraping pbr
turbosquid
free

Mass Effect - Normandy -
... available on turbo squid, the world's leading provider of digital 3d models for visualization, films, television, and games.
Interior
3d_export
$300

interior
...interior
3dexport
collection of different interiors for everyone
turbosquid
$100

Interior
...urbosquid
royalty free 3d model interior for download as max on turbosquid: 3d models for games, architecture, videos. (1622862)
turbosquid
$100

Interior
...urbosquid
royalty free 3d model interior for download as max on turbosquid: 3d models for games, architecture, videos. (1622855)
turbosquid
$100

Interior
...urbosquid
royalty free 3d model interior for download as max on turbosquid: 3d models for games, architecture, videos. (1527698)
turbosquid
$100

Interior
...urbosquid
royalty free 3d model interior for download as max on turbosquid: 3d models for games, architecture, videos. (1415819)
turbosquid
$100

Interior
...urbosquid
royalty free 3d model interior for download as max on turbosquid: 3d models for games, architecture, videos. (1413021)
turbosquid
$100

interior
...turbosquid
royalty free 3d model interior for download as ma on turbosquid: 3d models for games, architecture, videos. (1412278)
turbosquid
$100

Interior
...turbosquid
royalty free 3d model interior for download as ma on turbosquid: 3d models for games, architecture, videos. (1412272)
turbosquid
free

Interior
...urbosquid
royalty free 3d model interior for download as max on turbosquid: 3d models for games, architecture, videos. (1645324)
3d_export
free

interior
...reated. use this interior design for your successful projects.<br>createt in 3ds max 2021! rendered in corona renderer 5.2!
