3DWarehouse

Interbau Apartment Houses
by 3DWarehouse
Last crawled date: 1 year, 11 months ago
In the south-west corner of the Hansaquarter lies the eight-story building by Oscar Niemeyer, Brazil's contribution to the International Builders Fair of 1957. The concrete frame construction rests on V-shaped pillars, and the facade consists of rectangular loggias whose uniformity is broken up by a band of windows in the 5th story, which was intended as the common room of the building. This shared story was to create a feeling of community by providing space for events - an idea called 'conjunto' (free story) in Brazil. The most significant feature is the tower next to the building, which holds a service elevator and passenger elevator. The tower is connected to the main building by passages only at the 5th and 7th stories. Because of this inhabitant-unfriendly solution people mostly use one of the six staircases in the center. As one of the building's long-term (since 1959) inhabitants commented, when told that Niemeyer also built Brazil's capital Brasilia: 'But he can't even build a proper elevator; how can he build a city?' Reference: http://www.galinsky.com/buildings/niemeyerinterbau/index.htm #aalto #architecture #berlin #brasil #brazil #brazilian #gropius #interbau #modern #modernism #niemeyer #oscar #piloti
Similar models
3ddd
$1
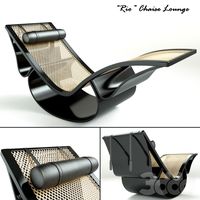
Chaise Longue Rio
... oscar niemeyer , лежак
chaise longue rio by oscar niemeyer
3dwarehouse
free

Museu Oscar Niemeyer - Curitiba - Brazil
...st visited museum in curitiba. #architecture #brasil #brazil #curitiba #eye #mon #museu #museum #niemeyer #oscar #paraná #tourism
3dwarehouse
free

Oscar Niemeyer Museum - Museu Oscar Niemeyer
...st visited museum in curitiba. #architecture #brasil #brazil #curitiba #eye #mon #museu #museum #niemeyer #oscar #paraná #tourism
3dwarehouse
free

Oca (out of scale) - Oscar Niemeyer
...oscar niemeyer
3dwarehouse
exhibition pavilion designed by oscar niemeyer situated in parque do ibirapuera in são paulo, brazil.
3dwarehouse
free

Forma no Espaço 1
...eu projeto. #architecture #arquitetura #art #brasilia #brazil #modern #moderna #modernism #modernismo #niemeyer #oscar #sculpture
3dwarehouse
free

Escultura Niemeyer
...ted by the famous modernist architect oscar niemeyer #art #arte #escultura #modern #moderna #niemeyer #oscar #pritzker #sculpture
3dwarehouse
free

Oscar Niemeyer Rio Chaise
... images from the 1stdibs.com web site. #niemeyer #oscar_niemeyer #chaise #chaise_longue #chaise_lounge #seating #modern_furniture
3dwarehouse
free

Centro Cultural Oscar Niemeyer
...tro cultural oscar niemeyer na área central de palmas. #brasil #brazil #centro #cultural #oscar_niemeyer #palmas #praça #tocatins
3dwarehouse
free

Museu da Rebublica - By Oscar Niemeyer
...ehouse
simplified model of the museu da republica, located in brasilia, the capital of brazil #architecture #brasilia #modernism
3dwarehouse
free

Edificio JK Belo Horizonte
...edificio jk belo horizonte
3dwarehouse
edificio jk de oscar niemeyer, terminado en 1963 #belo_horizonte #brazil #niemeyer
Apartment
3d_ocean
$59

Apartment
...apartment
3docean
apartment
tall apartment
3d_ocean
$59

Apartment
...apartment
3docean
apartment door interior plan wall window
16 floor apartment
turbosquid
$250
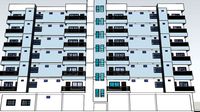
Apartment
...rbosquid
royalty free 3d model apartment for download as skp on turbosquid: 3d models for games, architecture, videos. (1329231)
turbosquid
$69
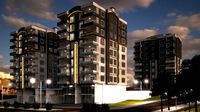
Apartment
...rbosquid
royalty free 3d model apartment for download as max on turbosquid: 3d models for games, architecture, videos. (1181004)
turbosquid
$15

apartment
...rbosquid
royalty free 3d model apartment for download as max on turbosquid: 3d models for games, architecture, videos. (1549260)
turbosquid
$10

Apartment
...rbosquid
royalty free 3d model apartment for download as max on turbosquid: 3d models for games, architecture, videos. (1268917)
turbosquid
$15
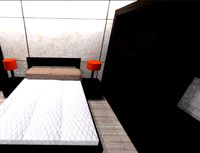
Apartment
...royalty free 3d model apartment for download as blend and dae on turbosquid: 3d models for games, architecture, videos. (1365401)
turbosquid
$15

Apartment
...
royalty free 3d model apartment for download as max and obj on turbosquid: 3d models for games, architecture, videos. (1585089)
turbosquid
$10

Apartment
...uid
royalty free 3d model vray apartment for download as skp on turbosquid: 3d models for games, architecture, videos. (1328261)
turbosquid
$9
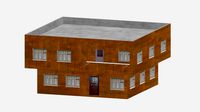
Apartment
...
royalty free 3d model apartment for download as max and fbx on turbosquid: 3d models for games, architecture, videos. (1627328)
Houses
archibase_planet
free

House
...t
house residential house private house wooden house
house wooden n290815 - 3d model (*.gsm+*.3ds) for exterior 3d visualization.
archibase_planet
free

House
...use residential house private house wooden house
house wood stone n140815 - 3d model (*.gsm+*.3ds) for exterior 3d visualization.
archibase_planet
free

House
...ibase planet
house residential house building private house
house n050615 - 3d model (*.gsm+*.3ds) for exterior 3d visualization.
archibase_planet
free

House
...ibase planet
house residential house building private house
house n030615 - 3d model (*.gsm+*.3ds) for exterior 3d visualization.
archibase_planet
free

House
...ibase planet
house residential house building private house
house n230715 - 3d model (*.gsm+*.3ds) for exterior 3d visualization.
archibase_planet
free

House
...ibase planet
house residential house building private house
house n240615 - 3d model (*.gsm+*.3ds) for exterior 3d visualization.
archibase_planet
free

House
...ibase planet
house residential house building private house
house n290815 - 3d model (*.gsm+*.3ds) for exterior 3d visualization.
archibase_planet
free

House
...ibase planet
house residential house building private house
house n110915 - 3d model (*.gsm+*.3ds) for exterior 3d visualization.
archibase_planet
free

House
...ibase planet
house residential house building private house
house n120915 - 3d model (*.gsm+*.3ds) for exterior 3d visualization.
archibase_planet
free

House
...ibase planet
house residential house building private house
house n210915 - 3d model (*.gsm+*.3ds) for exterior 3d visualization.

