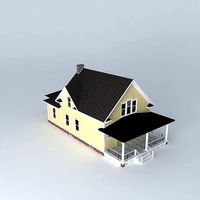3DWarehouse

House
by 3DWarehouse
Last crawled date: 10 months, 3 weeks ago
A house made for Southern California. This one is made for a developed family. This shows with its 4 bedrooms, 2.25 baths, 2 living areas, formal dining, brakfast nook, 3 car garage and more. The first room you walk into has a high vaulted acid-washed ceiling with exposed beams. The dining room is the very front room. The living room has quite tall windows and an impressive fire place complete with a television niche. The kitchen features a pantry. The breakfast nook is primarily lighted by a sliding glass door. The family room is beyond. The laundry rrom has a water closet. Upstairs is very self explanitory. 3 of the 4 bedrooms have walk in closets. The bedroom in the back could be an office. A structural pilar stands in the garage of this house. The house has a basement that is accessed from the garage (not visible in the model and behind a locked door). A furnace and water heater (WH) are down there for the first floor zone. There is also a furnace and WH upstairs to service the upper rooms. Furnish to turn this house into a home. Thanks to Sketchup for the shell as well as the front light sconces. I invented the floorplan. Enjoy this house and please rate :) #3_Car_Garage #4_Bedrooms #Basement #Building #California #City #Column #Comunity #Door #Family #Family_Home #Google #Home #House #Neighborhood #Pilar #Skylight #Southern #Southern_Californa #Stairs #Suburban #Suburban_Home #Town #Two_Story #Urban #Window Para obter mais informações, visite: https://www.facebook.com/supersketchup/
Similar models
cg_trader
free

House
...hanks to sketchup for the shell as well as the front light sconces. i invented the floorplan. enjoy this house and please rate :)
3dwarehouse
free

Farm House
...e #family_house #farm_house #historic_house #house #old_house #queen_anne #rural_house #small_house #urban_house #victorian_house
3dwarehouse
free

Small Modern Family Home
... nook, and behind that is another bedroom. to download the additional furniture, see 'small modern family home furniture'
3dwarehouse
free

Blue Childrens Room (Upstairs)
...oes with the house. its an upstairs room, with a big closet, and a large front window. #blue #child #children #family #home #room
cg_trader
free

Farm House
...t. i hope you like this house. it can also suffice as a city house, not bad in an urban setting as well. enjoy and please rate :)
3dwarehouse
free

Southern californian house
...rban california. #casa #family #feet #haus #home #house #large #mansion #markie #markiemark #ranch #residence #rox #square #villa
3dwarehouse
free

Unpainted house on a hill
...4 car garage, spacious kitchen dining room , family room and den #4_car_garage #basement #bedroom #hill #house #large_front_porch
3dwarehouse
free

3875 House
...two room basement. large family room formal living room kitchen/dining nook. garage attached by breezeway. 10x12 shed. 80x180 lot
3dwarehouse
free

mansion remodeled
...is house makes for a great southern united states residence, even in teas, louisiana, mississippi, or alabama. thank you paulwall
3dwarehouse
free

My Latest mansion
...e home is my own ** #basement #bedrooms #car #class #dining #fence #garage #house #kitchen #large #pool #rich #room #three #upper
House
archibase_planet
free

House
...t
house residential house private house wooden house
house wooden n290815 - 3d model (*.gsm+*.3ds) for exterior 3d visualization.
archibase_planet
free

House
...use residential house private house wooden house
house wood stone n140815 - 3d model (*.gsm+*.3ds) for exterior 3d visualization.
archibase_planet
free

House
...ibase planet
house residential house building private house
house n050615 - 3d model (*.gsm+*.3ds) for exterior 3d visualization.
archibase_planet
free

House
...ibase planet
house residential house building private house
house n030615 - 3d model (*.gsm+*.3ds) for exterior 3d visualization.
archibase_planet
free

House
...ibase planet
house residential house building private house
house n230715 - 3d model (*.gsm+*.3ds) for exterior 3d visualization.
archibase_planet
free

House
...ibase planet
house residential house building private house
house n240615 - 3d model (*.gsm+*.3ds) for exterior 3d visualization.
archibase_planet
free

House
...ibase planet
house residential house building private house
house n290815 - 3d model (*.gsm+*.3ds) for exterior 3d visualization.
archibase_planet
free

House
...ibase planet
house residential house building private house
house n110915 - 3d model (*.gsm+*.3ds) for exterior 3d visualization.
archibase_planet
free

House
...ibase planet
house residential house building private house
house n120915 - 3d model (*.gsm+*.3ds) for exterior 3d visualization.
archibase_planet
free

House
...ibase planet
house residential house building private house
house n210915 - 3d model (*.gsm+*.3ds) for exterior 3d visualization.
