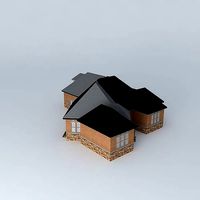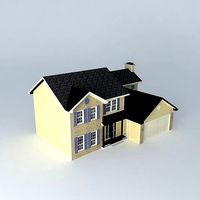CG Trader

House
by CG Trader
Last crawled date: 1 year, 11 months ago
This 3D model was originally created with Sketchup 8 and then converted to all other 3D formats. Native format is .skp 3dsmax scene is 3ds Max 2016 version, rendered with Vray 3.00 What more could be said about it? It's just a house right? To some, it is just a house, but for the greater good of the potential consumer, the features must be pointed out. A consumer must be well informed of its features. Here we go! This would be a great starter home! First off, The living room and foyer have raised ceilings. The family room is beyond. There is one dining station. There are 3 bedrooms where the master bedroom is very close to the kids'. There are 2 full bathrooms. The master suite has a spacious walk-in closet on one side and a private screened porch on the other. The laundry is off the garage. There is a stacked washer/dryer, storage, and a water heater (included). There is central forced air heating located directly in the middle of the house. The kitchen is linear and efficient and has got a cut-out to the family room. I'm thinking of adding a fire place in the family room in the future. I hope you like this house and I hope you have fun exploring this house. This house is on layers. Please rate this house. :) average brick efficient family google house neighborhood sketchup small starter suburban sunbelt traditional typical nologo exterior brick house exterior house house exterior small house suburban house
Similar models
3dwarehouse
free

House
...have fun exploring this house. this house is on layers. please rate this house. :) #brick_house #family_house #house #ranch house
cg_trader
free

1 Floor House
...se starter home suburban suburban house tiny house town exterior house city building exterior house house exterior suburban house
cg_trader
free

House
... building exterior house house exterior modern building modern city modern house small city small house suburban house tiny house
cg_trader
free

Brick House
...urban home unusual residential building exterior brick house exterior house house exterior small house stone brick suburban house
cg_trader
free

Beautiful Brick House
...d world small house starter home stone suburban home unusual exterior house brick house exterior house house exterior stone brick
3dwarehouse
free

House
...ncluding the master bedroom. this house has 2 bedrooms and 2 full bathrooms. i hope you enjoy this small house and please rate :)
cg_trader
free

House
.... please rate. in case you are interested, i have a facebook page where i post my work and other things so please check it out :)
3dwarehouse
free

House
...own_house #building #dwelling #family_home #house #residential #setting #small_house #suburban_house #town #town_house #two_story
cg_trader
free

House
...sidential building maisonette gardener exterior brick house exterior house house exterior modern house small house suburban house
cg_trader
free

House
...ditional cab residential building pickup silverado exterior brick house exterior house house exterior modern house suburban house
House
archibase_planet
free

House
...t
house residential house private house wooden house
house wooden n290815 - 3d model (*.gsm+*.3ds) for exterior 3d visualization.
archibase_planet
free

House
...use residential house private house wooden house
house wood stone n140815 - 3d model (*.gsm+*.3ds) for exterior 3d visualization.
archibase_planet
free

House
...ibase planet
house residential house building private house
house n050615 - 3d model (*.gsm+*.3ds) for exterior 3d visualization.
archibase_planet
free

House
...ibase planet
house residential house building private house
house n030615 - 3d model (*.gsm+*.3ds) for exterior 3d visualization.
archibase_planet
free

House
...ibase planet
house residential house building private house
house n230715 - 3d model (*.gsm+*.3ds) for exterior 3d visualization.
archibase_planet
free

House
...ibase planet
house residential house building private house
house n240615 - 3d model (*.gsm+*.3ds) for exterior 3d visualization.
archibase_planet
free

House
...ibase planet
house residential house building private house
house n290815 - 3d model (*.gsm+*.3ds) for exterior 3d visualization.
archibase_planet
free

House
...ibase planet
house residential house building private house
house n110915 - 3d model (*.gsm+*.3ds) for exterior 3d visualization.
archibase_planet
free

House
...ibase planet
house residential house building private house
house n120915 - 3d model (*.gsm+*.3ds) for exterior 3d visualization.
archibase_planet
free

House
...ibase planet
house residential house building private house
house n210915 - 3d model (*.gsm+*.3ds) for exterior 3d visualization.
