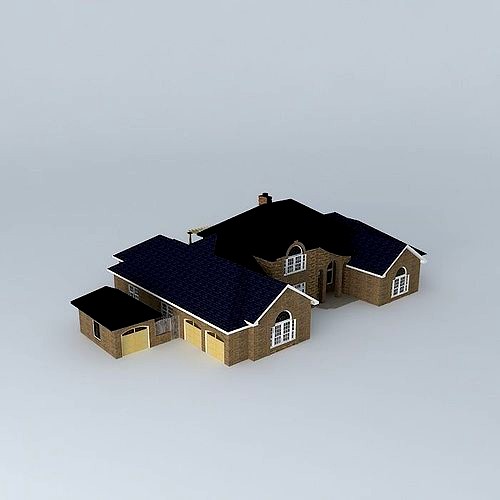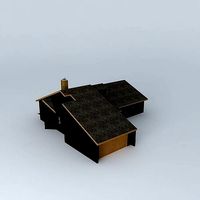CG Trader

House
by CG Trader
Last crawled date: 1 year, 11 months ago
This 3D model was originally created with Sketchup 8 and then converted to all other 3D formats. Native format is .skp 3dsmax scene is 3ds Max 2016 version, rendered with Vray 3.00 Well, check her out! She's one of the largest house I've designed yet, not to mention, best! This one has 5 bedrooms, 4.5 bathrooms. This house has a deluxe u-shaped kitchen with a breakfast bar, step in pantry, and casual dining. Off of the dining is a wine closet. There are 3 living areas including the bonus loft upstairs. There is a fully excavated basement which is accessed under the stairs. Another key feature is its den in front with its double doors. The rear is interesting with its outdoor fire place and pergolas. This house is perfect for entertaining or for a large and growing family! There are a lot of closets. There is a split 3 car garage. This house could impress anyone. Go ahead and see for yourself. The house is on layers so you can look inside by turning off the roof layer. You would also like how the rooms fit together. I hope you enjoy every corner of it! Have fun exploring! Enjoy and please rate. There is a Facebook page at the link below with architecture so I urge you to check it out if you are into this stuff :) big eclectic estate family house luxjurious mansion modern spacious suburban home residential building manor exterior big house exterior house house exterior modern home modern house modern mansion suburban house
Similar models
cg_trader
free

House
...rn house suburban home suburban house traditional house exterior house exterior house house exterior modern building modern house
cg_trader
free

House
...urban traditional two story ratchet gutter draftsman exterior big house exterior house house exterior modern house suburban house
cg_trader
free

Modern House
...rn retro small solar suburban residential building exterior exterior house house exterior modern house small house suburban house
cg_trader
$3

Low polly house
...c modern villa exterior house house exterior modern building modern home modern house modern mansion suburban house village house
3dwarehouse
free

2019 Modern Family Home
...'d like! i'll try to upload a furnished version. i hope you enjoy the house! #modernhouse #housewithrooms #fullyfurnished
cg_trader
$5

Modern Villa Exterior with interiors
... landscape exterior modern villa brick house exterior house house exterior modern home modern house modern mansion suburban house
cg_trader
free

Stately House
... suburban traditional home residential building manor exterior big house brick house exterior house house exterior suburban house
3dwarehouse
free

House
...ow with architecture so i urge you to check it out if you are into this stuff :) #big_house #estate #house #mansion #modern_house
cg_trader
$15

Modern house
...rior furniture exterior house house exterior modern building modern home modern house modern mansion suburban house village house
cg_trader
free

House
...starter suburban sunbelt traditional typical nologo exterior brick house exterior house house exterior small house suburban house
House
archibase_planet
free

House
...t
house residential house private house wooden house
house wooden n290815 - 3d model (*.gsm+*.3ds) for exterior 3d visualization.
archibase_planet
free

House
...use residential house private house wooden house
house wood stone n140815 - 3d model (*.gsm+*.3ds) for exterior 3d visualization.
archibase_planet
free

House
...ibase planet
house residential house building private house
house n050615 - 3d model (*.gsm+*.3ds) for exterior 3d visualization.
archibase_planet
free

House
...ibase planet
house residential house building private house
house n030615 - 3d model (*.gsm+*.3ds) for exterior 3d visualization.
archibase_planet
free

House
...ibase planet
house residential house building private house
house n230715 - 3d model (*.gsm+*.3ds) for exterior 3d visualization.
archibase_planet
free

House
...ibase planet
house residential house building private house
house n240615 - 3d model (*.gsm+*.3ds) for exterior 3d visualization.
archibase_planet
free

House
...ibase planet
house residential house building private house
house n290815 - 3d model (*.gsm+*.3ds) for exterior 3d visualization.
archibase_planet
free

House
...ibase planet
house residential house building private house
house n110915 - 3d model (*.gsm+*.3ds) for exterior 3d visualization.
archibase_planet
free

House
...ibase planet
house residential house building private house
house n120915 - 3d model (*.gsm+*.3ds) for exterior 3d visualization.
archibase_planet
free

House
...ibase planet
house residential house building private house
house n210915 - 3d model (*.gsm+*.3ds) for exterior 3d visualization.
