3DWarehouse
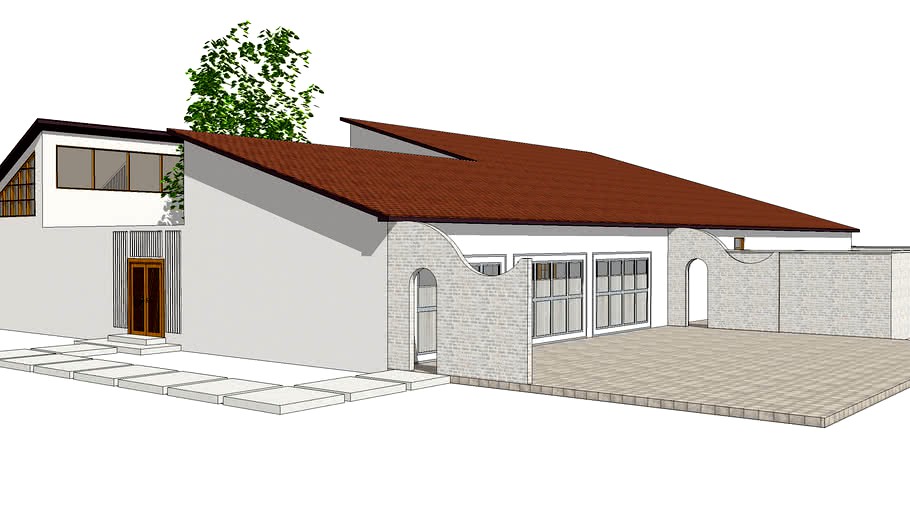
House, Contemporary XVI
by 3DWarehouse
Last crawled date: 2 years, 11 months ago
Thank you for viewing, commenting and rating. Spacious 4 bedroom, 4.5 bathroom, 3 car garage; open floor plan for kitchen, dining and living area; laundry/utility, media room, office, multi-purpose room (can also be a 5th bedroom/guest room); fully equiped kitchen and bathrooms; front courtyard, walled terrace on 3 sides; #3car_garage #4bedroom #45bath #contemporary #courtyard #house #laundry #media_room #multipurpose_room #office #open_living_area #utility #walled_terrace
Similar models
3dwarehouse
free

House, Contemporary Ranch
...#complete #contemporary #garage #home #house #interiordecor #kitchen #laundry #loggia #nook #ranch #semiprivate #terrace #utility
3dwarehouse
free

modern house greece
...modern house greece
3dwarehouse
3 bedroom,office,dinning,kitchen,laundry,2 bathrooms,living room, garage
3dwarehouse
free

House, Contemporary XVII
...use #interior_courtyard #jacuzzi #kitchen #landscape #large_outdoor_terrace #laundry #living_area #pantry #pool #stylish #utility
3dwarehouse
free

House(unfinished)
...house(unfinished)
3dwarehouse
house with 3 bedrooms, a living room, kitchen, deck, laundry and two bathrooms.
3dwarehouse
free

Modern/Contemporary House
...d ceiling in living room/kitchen -dining room #3_bedroom_2bath #contemporary_house #family_house #house #midcentury #modern_house
3dwarehouse
free

House, Contemporary IX
...e #25_bath #3_bedroom #builtin_cabinets #contemporary #corner_lot #deck #fenced_yard #fireplace #house #large_deck #modern #ranch
3dwarehouse
free

House, Contemporary Design IV
...bedroom), laundry/utility room, loggia. #contemporary #garden #home #house #landscape #luxury #modern #pool #swimming_pool #villa
3dwarehouse
free

house of wonder
...rb house, with 3 bedrooms 1 bathroom craft room and garage and courtyard #bathroom #bedroom #courtyard #craft_room #house #superb
3dwarehouse
free

detouched house greece
...detouched house greece
3dwarehouse
120 m², living room, dinning,kitchen,3 bedroom,bathroom, laundry
3dwarehouse
free

a house
...a house
3dwarehouse
a house that includes a bed, laundry room, bedroom, bathroom, and a kitchen
Xvi
3ddd
$1

Louis XVI
...louis xvi
3ddd
louis xvi
louis xvi classic chair
3ddd
$1
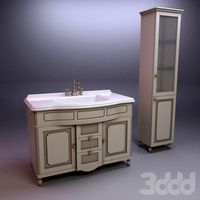
EuroDesign / Luigi XVI
...eurodesign / luigi xvi
3ddd
eurodesign
eurodesign luigi xvi
3ddd
$1

Дверь Luigi XVI
...дверь luigi xvi
3ddd
дверь
модель двери luigi xvi с филенкой
turbosquid
$359

CUTAN XVI
... available on turbo squid, the world's leading provider of digital 3d models for visualization, films, television, and games.
3ddd
free

Eurodesign Luigi XVI
... luigi , умывальник
мойдодыр фирмы eurodesign luigi xvi
3ddd
$1

скамейка Louis XVI
...скамейка louis xvi
3ddd
louis
запасные людовика xvi.
надежда tranlation правильно, используя google translate.
3ddd
$1

стул Luigi XVI
... valderamobili
стул фирмы valderamobili из коллекции luigi xvi. все размеры учтены, текстуры в архиве.
3ddd
$1

Дверь Luigi XVI низкая
...дверь luigi xvi низкая
3ddd
дверь
модель двери luigi xvi для низкого проема с филенкой
turbosquid
$39
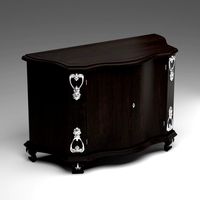
Commode Louis XVI
... available on turbo squid, the world's leading provider of digital 3d models for visualization, films, television, and games.
turbosquid
$39

Bench Louis XVI
... available on turbo squid, the world's leading provider of digital 3d models for visualization, films, television, and games.
Contemporary
3ddd
$1
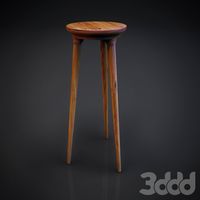
Contemporary chair
...
стул , chair , contemporary
contemporary chair
3ddd
free
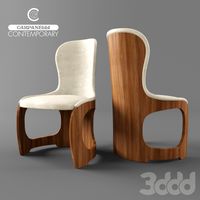
carpanelli contemporary
... carpanelli contemporary.
размеры - 60x60x94 см.
артикул - se49.
сайт - www.carpanellicontemporary.com
3dsmax 2011, vray 2.40.03,
3ddd
free
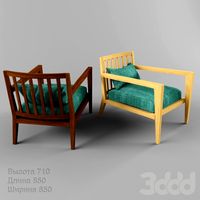
Contemporary armchair
...contemporary armchair
3ddd
contemporary
модель настроена для corona render.
3ddd
free
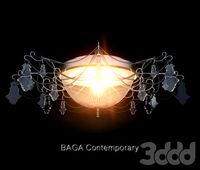
BAGA / Contemporary
...baga / contemporary
3ddd
baga
baga contemporary, артикул 2183... диаметр 960
3ddd
$1
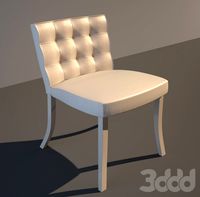
стул contemporary-armchairs
...стул contemporary-armchairs
3ddd
contemporary
стул contemporary-armchairs
3ddd
free
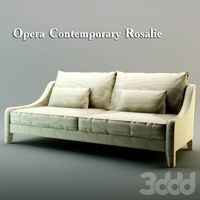
rosalie Opera Contemporary
...rosalie opera contemporary
3ddd
rosalie , opera contemporary
rosalie opera contemporary
3ddd
$1
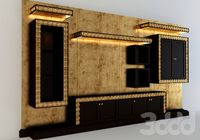
contemporary library
...contemporary library
3ddd
:)
3ddd
free

Шторы contemporary
...шторы contemporary
3ddd
contemporary
в архиве fbx+max2011. по вопросам техподдержки пишите на почту azat3ddd@yandex.ru
turbosquid
$15
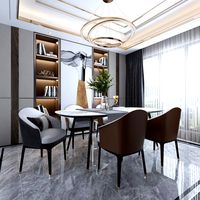
Contemporary Dining
...d
royalty free 3d model contemporary dining for download as on turbosquid: 3d models for games, architecture, videos. (1561951)
turbosquid
$10

Contemporary Sofa
...uid
royalty free 3d model contemporary sofa for download as on turbosquid: 3d models for games, architecture, videos. (1224311)
House
archibase_planet
free

House
...t
house residential house private house wooden house
house wooden n290815 - 3d model (*.gsm+*.3ds) for exterior 3d visualization.
archibase_planet
free

House
...use residential house private house wooden house
house wood stone n140815 - 3d model (*.gsm+*.3ds) for exterior 3d visualization.
archibase_planet
free

House
...ibase planet
house residential house building private house
house n050615 - 3d model (*.gsm+*.3ds) for exterior 3d visualization.
archibase_planet
free

House
...ibase planet
house residential house building private house
house n030615 - 3d model (*.gsm+*.3ds) for exterior 3d visualization.
archibase_planet
free

House
...ibase planet
house residential house building private house
house n230715 - 3d model (*.gsm+*.3ds) for exterior 3d visualization.
archibase_planet
free

House
...ibase planet
house residential house building private house
house n240615 - 3d model (*.gsm+*.3ds) for exterior 3d visualization.
archibase_planet
free

House
...ibase planet
house residential house building private house
house n290815 - 3d model (*.gsm+*.3ds) for exterior 3d visualization.
archibase_planet
free

House
...ibase planet
house residential house building private house
house n110915 - 3d model (*.gsm+*.3ds) for exterior 3d visualization.
archibase_planet
free

House
...ibase planet
house residential house building private house
house n120915 - 3d model (*.gsm+*.3ds) for exterior 3d visualization.
archibase_planet
free

House
...ibase planet
house residential house building private house
house n210915 - 3d model (*.gsm+*.3ds) for exterior 3d visualization.
