CG Trader
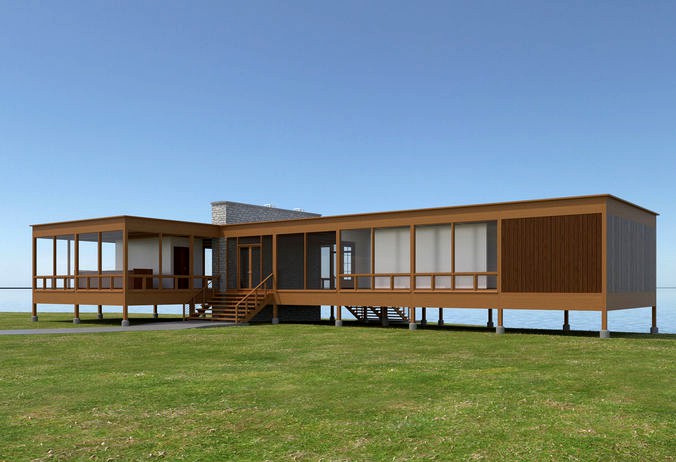
House-012 - Summer House
by CG Trader
Last crawled date: 1 year, 10 months ago
3D model of a Summer House Located along a lake on a steeply graded site.
-House is wood construction on a bay grid. 1 Side is living quarter (living room, kitchen, powder room, closet), 2nd Side is the sleeping quarters with 3 bedrooms, 2 bedrooms with shared bathroom and 1 master bedroom with private bathroom. The two sides are split from each other by a open mesh breezeway. -Modeled to Size and Scale:
Site: 214'x223'
Living Quarters: 50'x25'x16'H
Sleeping Quarters + Breezeway: 60'x25'x16"High -Modeled in 3Ds Max 2015, rendered using Vray & HDRI Lights, HDRI Lights NOT included, Sky is from HDRI Light.
-Model does NOT include interior furniture, equipment, fixtures, appliances, boats, trees, Those are shown only for purposes of displaying a furnished house.
-Model includes: Structure, roof, windows, breezeway, chimney, walls, trim, door, baseboard, stairs, sloped site, water with with underlay, wood ceiling and floor, Kitchen Island(no appliances, counter top and Panels only)
-All textures included in Zip File
-All Objects grouped into 1 group for Easy scene movement, water is separate group and is hidden in model, Unhide All to un-hide water.
-Objects named logically
-Site with grass has Subdivide on and Displacement to make grass look more realistic, can be turned off on object for faster rendering but grass will look flat.
-Water may need to be adjusted depending on scene and lighting. Enjoy and Rate. Thank You. house building home dwelling summerhouse breezeway residence vacation lake structure beach backyard houses architecture exterior beach house beach house exterior house house exterior
-House is wood construction on a bay grid. 1 Side is living quarter (living room, kitchen, powder room, closet), 2nd Side is the sleeping quarters with 3 bedrooms, 2 bedrooms with shared bathroom and 1 master bedroom with private bathroom. The two sides are split from each other by a open mesh breezeway. -Modeled to Size and Scale:
Site: 214'x223'
Living Quarters: 50'x25'x16'H
Sleeping Quarters + Breezeway: 60'x25'x16"High -Modeled in 3Ds Max 2015, rendered using Vray & HDRI Lights, HDRI Lights NOT included, Sky is from HDRI Light.
-Model does NOT include interior furniture, equipment, fixtures, appliances, boats, trees, Those are shown only for purposes of displaying a furnished house.
-Model includes: Structure, roof, windows, breezeway, chimney, walls, trim, door, baseboard, stairs, sloped site, water with with underlay, wood ceiling and floor, Kitchen Island(no appliances, counter top and Panels only)
-All textures included in Zip File
-All Objects grouped into 1 group for Easy scene movement, water is separate group and is hidden in model, Unhide All to un-hide water.
-Objects named logically
-Site with grass has Subdivide on and Displacement to make grass look more realistic, can be turned off on object for faster rendering but grass will look flat.
-Water may need to be adjusted depending on scene and lighting. Enjoy and Rate. Thank You. house building home dwelling summerhouse breezeway residence vacation lake structure beach backyard houses architecture exterior beach house beach house exterior house house exterior
Similar models
3dwarehouse
free

Summer House-interior and exterior
...a #plant #pool #residence #room #salón #silla #small #sofá #stephanie #summer #sun #table #veranda #vocation #water #wood #yellow
cg_trader
free

Lake House
...onent residential building olympic london tile body of water exterior house beach house beach house exterior house house exterior
cg_trader
free

house on the shore
...ter lake travel building architecture illustration exterior beach house beach house exterior house house exterior miniature house
3dwarehouse
free

The 'Stone' House
... on a quiet cul-de-sac with a fresh water lake, and tidal water on the other side of the dam. #residence #suburbs #virginia_beach
3dwarehouse
free

8ft x 16ft bunk house
...warehouse
small 8'x16' cabin bunk house for deer lease hunters sleeping quarters. #8x16 #bunk #cabin #hooch #house #tiny
3dwarehouse
free

Beach house
...ms, and one living room. #bathroom #beach #bedroom #building #eli #elkboy #farm #google #house #kitchen #living_room #model #room
3dwarehouse
free

C3 Modern House
...ique features include outdoor fireplace, green roof/living roof, and privacy wall in 2nd bathroom. #dwelling #home #house #modern
cg_trader
$5

Beach Chair
...aps. beach chair holiday water sea ocean relax beer furniture furniture lounge summer bench nature lake beach chair sand exterior
3dwarehouse
free

House on the lake
...ms, study, kitchen, dining room, living room with a second light and fireplace, sauna, spa area, garage for 2 cars, roof terrace.
3dwarehouse
free

Lake Mountain House
...lakehouse #living #patio #peaked #roof #room #spaces #suite #sun #sunroof #sunset #surf #swimming #vacation #vacation_home #water
012
3ddd
$1
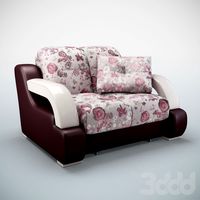
MOON 012
...moon 012
3ddd
moon
moon 012
3ddd
$1
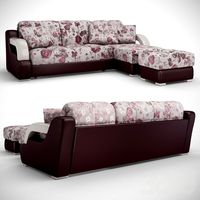
MOON 012
..., угловой
moon 012 с канапе и банкеткой. габариты 2500x1650x900, банкетка 500x700x450.
turbosquid
$14

Pillow 012
...bosquid
royalty free 3d model pillow 012 for download as max on turbosquid: 3d models for games, architecture, videos. (1467315)
turbosquid
$20

Toilet 012
...lty free 3d model toilet 012 for download as ma, obj, and fbx on turbosquid: 3d models for games, architecture, videos. (1276740)
turbosquid
$45

Chair 012
... available on turbo squid, the world's leading provider of digital 3d models for visualization, films, television, and games.
turbosquid
$40

TIRE 012
... available on turbo squid, the world's leading provider of digital 3d models for visualization, films, television, and games.
turbosquid
$39

Terrain 012
... available on turbo squid, the world's leading provider of digital 3d models for visualization, films, television, and games.
turbosquid
$30

Design 012
... available on turbo squid, the world's leading provider of digital 3d models for visualization, films, television, and games.
turbosquid
$19

Palm 012
... available on turbo squid, the world's leading provider of digital 3d models for visualization, films, television, and games.
turbosquid
$19

Deciduous 012
... available on turbo squid, the world's leading provider of digital 3d models for visualization, films, television, and games.
Summer
3ddd
$1
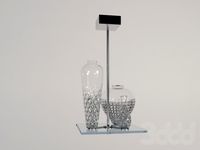
Summer
...summer
3ddd
summer
люстра summer771, моделила по каталогу.
3ddd
free
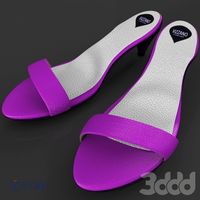
VIZZANO SUMMER
...vizzano summer
3ddd
обувь
vizzano summer
turbosquid
$150

Summer
... available on turbo squid, the world's leading provider of digital 3d models for visualization, films, television, and games.
3ddd
$1
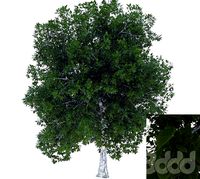
tree summer
...tree summer
3ddd
дерево
tree summer mit texturen
3d_export
$65

summer
...summer
3dexport
simple rendering of the scene file
3ddd
$1

Baxter Summer Bench
...ствуют два материала кожи.http://www.archiproducts.com/en/products/139151/summer-leather-bench-summer-bench-baxter.html
3ddd
$1
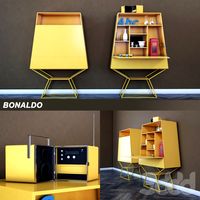
Шкафчик Bonaldo Summer
...шкафчик bonaldo summer
3ddd
bonaldo , summer
шкафчик bonaldo summer
декор в наличии
design_connected
$16
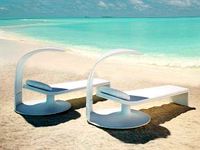
Summer Cloud
...summer cloud
designconnected
dedon summer cloud seating objects computer generated 3d model. designed by eoos.
3ddd
$1
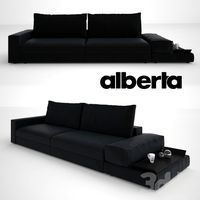
Диван Summer
...r
3ddd
summer , alberta salotti
размеры:
ширина: 308 см;
глубина: 108 см;
высота: 50 см.
turbosquid
$10
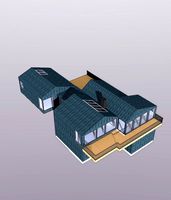
Summer House
...squid
royalty free 3d model summer house for download as skp on turbosquid: 3d models for games, architecture, videos. (1475931)
House
archibase_planet
free

House
...t
house residential house private house wooden house
house wooden n290815 - 3d model (*.gsm+*.3ds) for exterior 3d visualization.
archibase_planet
free

House
...use residential house private house wooden house
house wood stone n140815 - 3d model (*.gsm+*.3ds) for exterior 3d visualization.
archibase_planet
free

House
...ibase planet
house residential house building private house
house n050615 - 3d model (*.gsm+*.3ds) for exterior 3d visualization.
archibase_planet
free

House
...ibase planet
house residential house building private house
house n030615 - 3d model (*.gsm+*.3ds) for exterior 3d visualization.
archibase_planet
free

House
...ibase planet
house residential house building private house
house n230715 - 3d model (*.gsm+*.3ds) for exterior 3d visualization.
archibase_planet
free

House
...ibase planet
house residential house building private house
house n240615 - 3d model (*.gsm+*.3ds) for exterior 3d visualization.
archibase_planet
free

House
...ibase planet
house residential house building private house
house n290815 - 3d model (*.gsm+*.3ds) for exterior 3d visualization.
archibase_planet
free

House
...ibase planet
house residential house building private house
house n110915 - 3d model (*.gsm+*.3ds) for exterior 3d visualization.
archibase_planet
free

House
...ibase planet
house residential house building private house
house n120915 - 3d model (*.gsm+*.3ds) for exterior 3d visualization.
archibase_planet
free

House
...ibase planet
house residential house building private house
house n210915 - 3d model (*.gsm+*.3ds) for exterior 3d visualization.
