3DWarehouse
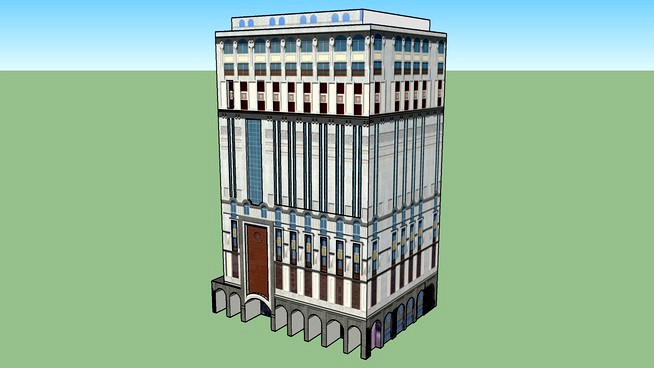
Hotel 178
by 3DWarehouse
Last crawled date: 12 months ago
Plot 175, Central Zone, Al-Madina Al-Monawara, Kingdom of Saudi Arabia First class hotel. Conceptual design phase. Land area: 1057.9 m². Cost : US$. 20,000,000. Three basement floors, ground, mezzanine and fourteen typical floors. Ground floor consists of: reception, lounges, offices and retail spaces, the mezzanine floor contains the restaurant. Typical floors contains 378 deluxe rooms. #178 #Central_Zone #ECH #Hotel #KSA #Madina
Similar models
3dwarehouse
free

al halami building
...al halami building
3dwarehouse
it is a 18 floors building including the ground floor and mezzanine.
cg_trader
$25

hotel
...hotel
cg trader
hotel with english style which contains autocad plans also(ground-typical-basement)floors
grabcad
free

Mezzanine floor and stair handrail
...mezzanine floor and stair handrail
grabcad
just a typical handrail for a mezzanine floor and stair.
3dwarehouse
free
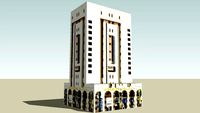
MAJD AL-MADINAH HOTEL
...l-madinah hotel at al-madinah al-munawara, al-madinah, ksa #3d #al #hajj #hotel #islam #ksa #madina #madinah #majd #medina #noman
3dwarehouse
free
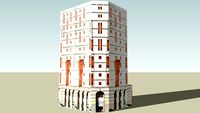
MUATHDIN AS-SALAAM HOTEL
...at al-madinah al-munawara, al-madinah, ksa #3d #al #as #hajj #hotel #islam #ksa #madina #madinah #medina #muathdin #noman #salaam
3dwarehouse
free
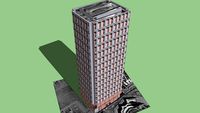
UAE Corniche Al-Jahili Tower
...se
19 floor tower with 2 mezzanine floors and a ground floor. #abu_dhabi #building #corniche #floor #mogharbel #omar #tower #uae
3dwarehouse
free

Abu Dhabi Twin Towers
...r ( offices ) . 3- ( 12 ) no. typical floor ( residential flats ) . 4- roof floor ( services ) . 5- top roof floor ( services ) .
3dwarehouse
free

ABU DHABI TWIN TOWER 1
...r ( offices ) . 3- ( 12 ) no. typical floor ( residential flats ) . 4- roof floor ( services ) . 5- top roof floor ( services ) .
grabcad
free

MEZZANINE FLOOR
...r," although usually the mezzanine level of a building is a partial floor, located between the ground floor and first floor.
3dwarehouse
free

Dome of Al Madina Al Munawara Mosque
...me of al madina al munawara mosque the dome on the grave of the prophet mohamed 'god's prayers and peace be upon him'
178
turbosquid
$18

plants 178
...
royalty free 3d model plants 178 for download as max and fbx on turbosquid: 3d models for games, architecture, videos. (1402876)
turbosquid
$9

Office 178
... available on turbo squid, the world's leading provider of digital 3d models for visualization, films, television, and games.
design_connected
$29
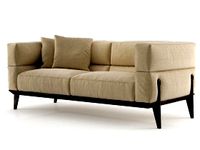
Ago Sofa 178
...nnected
photo-realistic 3d models of the ago sofa 178 bed from giorgetti for 3d architectural and interior design presentations.
turbosquid
$2
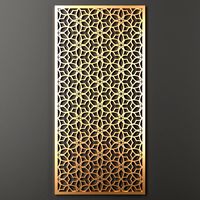
Decorative panel 178
... model decorative panel 178 for download as max, obj, and fbx on turbosquid: 3d models for games, architecture, videos. (1442473)
turbosquid
$5

MBT-178.blend
... available on turbo squid, the world's leading provider of digital 3d models for visualization, films, television, and games.
3d_export
$30
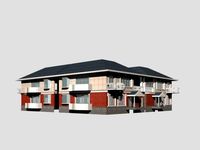
Villa 178 3D Model
... 3d model
3dexport
models are in 3ds and max format materials included on the versions
villa 178 3d model freebird 49415 3dexport
turbosquid
$9
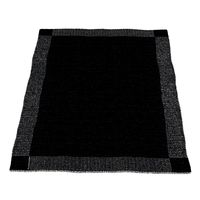
Sartory Rugs Nc-178
... available on turbo squid, the world's leading provider of digital 3d models for visualization, films, television, and games.
turbosquid
$7

Picture Frames Set-178
...re frames set-178 for download as max, max, 3ds, fbx, and obj on turbosquid: 3d models for games, architecture, videos. (1621197)
3ddd
$1
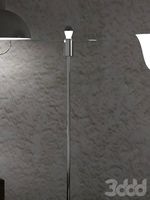
Торшер Alivar 178 (Италия)
...торшер alivar 178 (италия)
3ddd
alivar
материалы v-ray
3d_export
$55
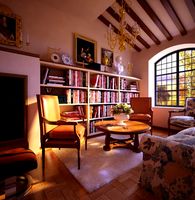
Condo 178 3D Model
...iture accessories complete full detailed photorealistic textures materials render ready
condo 178 3d model barmoon 42898 3dexport
Hotel
3d_export
$7
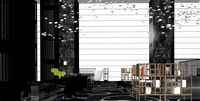
hotel
...hotel
3dexport
hotel 3d model
archibase_planet
free
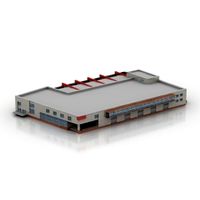
Hotel
...hotel
archibase planet
hotel building construction
hotel n140415 - 3d model (*.gsm+*.3ds+*.max) for exterior 3d visualization.
3d_export
$49
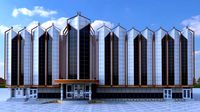
hotel
...hotel
3dexport
hotel exterior design with aluminize composite panel
turbosquid
$285
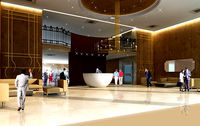
hotel lobby,hotel room
...alty free 3d model hotel lobby,hotel room for download as max on turbosquid: 3d models for games, architecture, videos. (1407007)
3d_ocean
$20
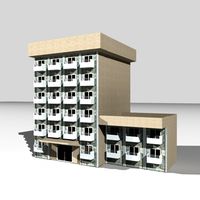
hotel
...r any 3d external project you can import this hotel and you can re size it very simple and in another way you can change material
turbosquid
$69

hotel
...l
turbosquid
royalty free 3d model hotel for download as max on turbosquid: 3d models for games, architecture, videos. (1650736)
turbosquid
$1

Hotel
...el
turbosquid
royalty free 3d model hotel for download as skp on turbosquid: 3d models for games, architecture, videos. (995150)
turbosquid
$1
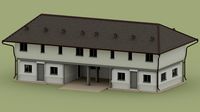
Hotel
...l
turbosquid
royalty free 3d model hotel for download as obj on turbosquid: 3d models for games, architecture, videos. (1646265)
turbosquid
$70
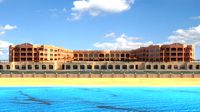
Hotel
...quid
royalty free 3d model hotel for download as max and max on turbosquid: 3d models for games, architecture, videos. (1712788)
turbosquid
$49

Hotel
...quid
royalty free 3d model hotel for download as dwg and dwg on turbosquid: 3d models for games, architecture, videos. (1654296)
