3DWarehouse
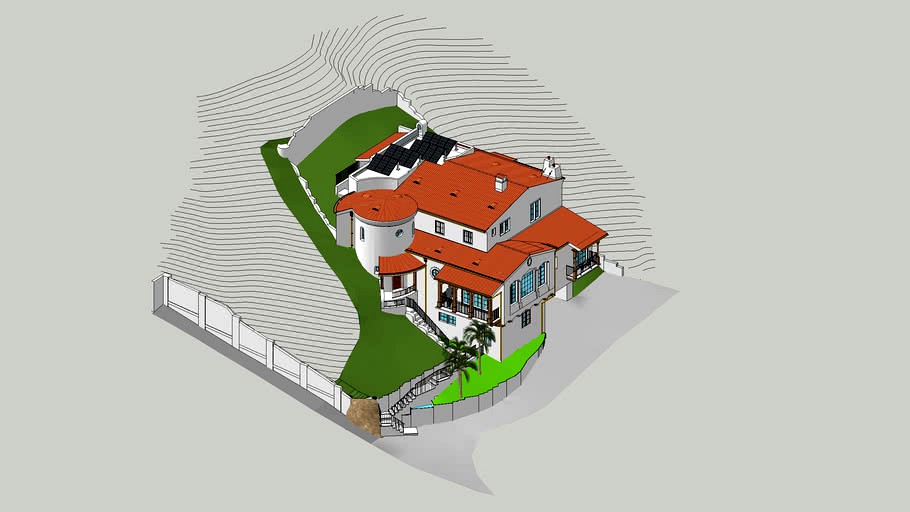
hillside home in Los Angeles, California
by 3DWarehouse
Last crawled date: 1 year, 8 months ago
This is a study model for a 3, 800 square feet, hillside, three-story for spec house with attached garage located in the Beverly Glen area of the city of Los Angeles, California. The entire model-49 mb.- took 10 working days to complete. The file size was reduced to less than 10mb. in order for it to be uploaded here. The 49mb model was to be used, for the fifth and last attempt, at the Zoning Administrator's review, Department of City Planning. It was never built. The project got as far as plan check with only minor corrections. City Planning approval was required prior to issuing a building permit. I designed the project for the client and a registered structural engineer signed the drawings. In order to minimize the 'bulky' look of masonry retaining walls, I used maximum five feet high steel plates for retaining grade along the driveway. The client wanted the “Thirties-Hollywood-Spanish ' look on a lot with difficult topography. The project has only 5 retaining walls, down from 24, and is 36 feet high max. Calculations put the total export to less than 2,000 CY. I created the model using the exterior elevations, which, after adding windows and doors, carefully rotated them 90 degrees then joined them. It was a much better approach rather than “push-pulling” the walls. You can download the complete Zipped 20meg model on the download page of my site. The site is under construction. Copyright A.V. Holz #charlie_chaplin #hillside_ordinance #hollywood_1920s #hollywood_1930s #mission_style #spanish_revival #wc_fields
Similar models
3dwarehouse
free

Los Angeles City Hall
...r and city council work in this building. #austin_parkinson_and_martin #california #city_hall #la #los_angeles #mayor #skyscraper
cg_trader
$159

Los Angeles Downtown Center City Town USA California
...ral visualizations, virtual and augmented reality projects, games and other.
accurate to scale 3d model of los angeles downtown.
3dwarehouse
free

HILLSIDE HOMES
...snowboarding, stargazing, and other recreation. #frazier_park #los_padres_national_forest #mt_pinos_sky_resort #san_andreas_fault
3dwarehouse
free

Los Angeles Convention Center
...hall #concerts #conferences #convention #conventions #e3 #expositions #greater_los_angeles_auto_show #lacc #los #shows #tradeshow
3dwarehouse
free

bank of america plaza
...bank of america plaza
3dwarehouse
los angeles's city tower #california
grabcad
free

Aliavlaw.com : Estate Planning Attorney Los Angeles | California Living Trust Requirements | Estate Planning Asset Protection Los Angeles
...r paying ridiculous probate fees in los angeles, beverly hills california.
more info. visit on our website: https://aliavlaw.com
3dwarehouse
free

City National Plaza (Old Model)
...t green granite and panes of bronze glass. google earth ready. (v 1.0) #angeles #city #earth #google #los #national #plaza #ready
3dwarehouse
free

Building in West Los Angeles, Los Angeles, California
...building in west los angeles, los angeles, california
3dwarehouse
project by claudio grassi, venice
cg_trader
$5

Los Angeles City Hall | 3D
... and an elaborate earthquake protection system in the building's foundation, la city hall is a uniquely californian building.
3dwarehouse
free

City National Tower (Los Angeles, California)
...te and panes of bronze glass. bigbluegeo@gmail.com #bank #california #downtown #highrise #los_angeles #modern #office #tower #usa
Hillside
turbosquid
$10
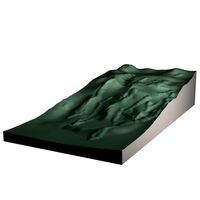
Hillside
... available on turbo squid, the world's leading provider of digital 3d models for visualization, films, television, and games.
3d_export
$65

hillside
...hillside
3dexport
simple rendering of the scene file
3d_export
$65

the sheep on the hillside
...the sheep on the hillside
3dexport
simple rendering of the scene file
3d_ocean
$5

Rocky Hillside Seamless Texture
...ted from photographs. texture, displacement, normal, occlusion and specular jpg maps are all included in this download! displa...
3d_export
$5

alborz ring
...is inspiration by the alborz mountain and on the hillside there are pave stone, to make this mountain more...
3d_ocean
$5

Thick Grass Seamless Texture
...farm field flora football forest garden grass green hill hillside land landscape lawn nature park pitch playground thick thick...
unrealengine
$59

Stylized Azure Hillside - UE5
...stylized azure hillside - ue5
unreal engine marketplace
stylized azure hillside - ue5 with 93 assets.
thingiverse
free
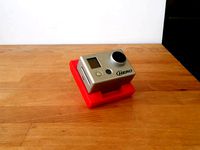
GoPro Hillside by Amirsf
...also provide ultra-low viewpoint. without housing, it avoids issues like low quality audio recording, lens glare and overheating.
3d_sky
free

Hillside storage system
...igners for the new collection of arflex 2009 year. modules, painted in blue, yellow, black or red colour can appear in any order.
thingiverse
free
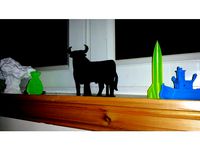
Veterano Bull Replica Hillside Sign by darknrg
...veterano bull replica hillside sign by darknrg
thingiverse
wee sign i made to indulge my nostalgia
California
3ddd
$1

кресло California
...кресло california
3ddd
california
3d_export
$20

ferrari california
...ferrari california
3dexport
ferrari california
3ddd
$1

California диван
...california диван
3ddd
california
диван, мягкая мебель
3ddd
$1

Диван California
...диван california
3ddd
костромамебель
диван california , компания "огого - обстановочка !", www.ogogo.ru
3ddd
$1

lustra California
...lustra california
3ddd
falb
тип: подвесной
артикул: california
производитель: falb
страна: италия
стиль: классический
3d_ocean
$89

Ferrari California
... the prancing horse’s 8-cylinder family which has always been defined by power and performance. it also flanks the flagship 61...
3d_export
$5

ferrari 250 california
...ferrari 250 california
3dexport
1957 ferrari 250 california
turbosquid
$70
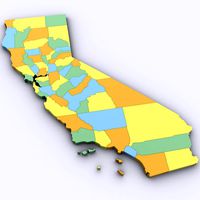
Map of California
... 3d model map of california for download as 3ds, max, and obj on turbosquid: 3d models for games, architecture, videos. (1299231)
3ddd
free
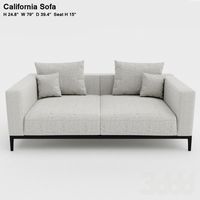
California Sofa Medium
...f foam in the seat and back cushion. to maintain a great level of comfortableness, pocket springs are placed in the seat cushion.
3ddd
$1

California Chaise Longue
... longue
california chaise longue designed by mino bressan / thesiaprogetti.
64 x 170 x 79h cm
seat height: 33 cm
Angeles
3d_export
$13

angel
...angel
3dexport
pendant angel
3ddd
$1

Angel
...angel
3ddd
addinterior
стул angel от addinteriorhttp://www.addinterior.dk/page/products/29/
3d_export
$80

angel sculpture
...angel sculpture
3dexport
angel
turbosquid
free
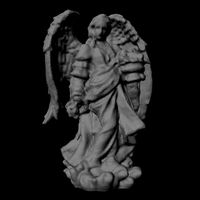
Angel
...angel
turbosquid
free 3d model angel for download as obj on turbosquid: 3d models for games, architecture, videos. (421674)
3d_export
$59

Angel sculpture
...angel sculpture
3dexport
angel sculpture
turbosquid
$36

Angel
...turbosquid
royalty free 3d model angel for download as blend on turbosquid: 3d models for games, architecture, videos. (1443719)
turbosquid
$17

Angel
...l
turbosquid
royalty free 3d model angel for download as max on turbosquid: 3d models for games, architecture, videos. (1594913)
turbosquid
$15

angel
...l
turbosquid
royalty free 3d model angel for download as stl on turbosquid: 3d models for games, architecture, videos. (1697805)
turbosquid
$8

angel
...l
turbosquid
royalty free 3d model angel for download as stl on turbosquid: 3d models for games, architecture, videos. (1253675)
turbosquid
$5

Angel
...l
turbosquid
royalty free 3d model angel for download as obj on turbosquid: 3d models for games, architecture, videos. (1404898)
Los
3ddd
$1

Paperminions - Los Increibles
...inions - los increibles
3ddd
paperminions , los increibles
paperminions - los increibles
3ddd
$1

DO-LO-REZ
...do-lo-rez
3ddd
do-lo-rez , moroso
do-lo-rez sofa
3ddd
$1

Do-lo-Res
... угловой
диван фабрика do-lo-res компонуется из отдельных боксов, разнообразных размеров и тканей.
3ddd
$1

Lo turi
...lo turi
3ddd
bensen
1200x1200
turbosquid
$30

Lock Lo
... available on turbo squid, the world's leading provider of digital 3d models for visualization, films, television, and games.
turbosquid
free

face lo
... available on turbo squid, the world's leading provider of digital 3d models for visualization, films, television, and games.
3ddd
$1

DO-LO-REZ
...бы образовалась форма дивана, и закреплены к основе стальными булавками.
покрытия модели do-lo-rez несъемные. основа деревянная.
turbosquid
$41
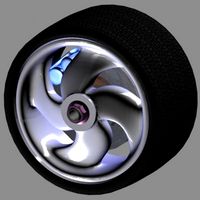
Lo-profile Wheel.max
... available on turbo squid, the world's leading provider of digital 3d models for visualization, films, television, and games.
turbosquid
$2

Espada - sword LO
... available on turbo squid, the world's leading provider of digital 3d models for visualization, films, television, and games.
turbosquid
free

Sofa Los Cabos
... available on turbo squid, the world's leading provider of digital 3d models for visualization, films, television, and games.
Home
3d_export
$8

Home
...home
3dexport
home
3d_export
$8
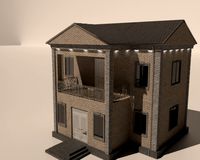
Home
...home
3dexport
home
3d_export
$5

home
...home
3dexport
home
3d_export
free
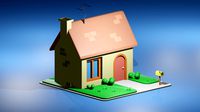
Home
...home
3dexport
this is home.
3d_export
$5
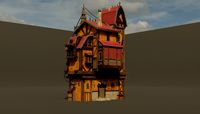
home
...home
3dexport
home god izi
3d_export
$5
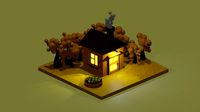
home
...home
3dexport
3d model home
3d_export
free

home
...home
3dexport
home. render and cycles
3ddd
free

Zara Home
...home , zara home , декоративный набор
zara home
3d_export
$5
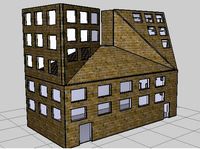
Home sweet home 3D Model
...home sweet home 3d model
3dexport
home model made in google sketch up
home sweet home 3d model snakeplease 100984 3dexport
3ddd
$1
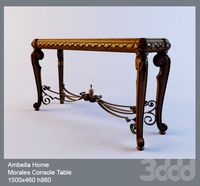
Ambella Home
...ambella home
3ddd
ambella home , консоль
ambella home
