3DWarehouse

Hi Rise condo #2
by 3DWarehouse
Last crawled date: 2 years, 12 months ago
This is a picture of the apartment bulding, Rising over 100' in the air, it has 40 2 Bedroom, 1 Bath units with a Utility Room and Storage. There is 8' of space between the island and the counter top. My brother has 6', there is not enough, um, butt space there, so I made the space 2' wider. One can move it 2' closer if it bothers you. Might be ambitious project. Also you can add roof details if you like. See the modules for the interior views. The roof can be turned off via layers to see the apartment relationships. Construction is columns with brick veneer and waffle slabs with steel-framed curtain walls. The span is 28' in the apartments. Might need some more columns at the centre line in there, Link below will download the model, I checked, download OK. File size surprised me, I guess because of all the floor by floor detail. An empty shell would probably be smaller. Maybe... #2_bedroom_apartments #HiRise_apartment
Similar models
3dwarehouse
free

8 Story Condo
...this one. and yes, i can do high-rises. bob #1_bedroom_apartment #2_bedroom_apartment #8story_building #condo #underground_garage
3dwarehouse
free

Apartment Building
...it, that's fine with me, i would like to see how it looks. #3cn1ght #apartment #madd_padd_mansion #metro_city #new_urban_city
3dwarehouse
free

Post column cap
...post column cap
3dwarehouse
roof post cap/bracket @ unit 'a' see details s-11 pdf(s) available for download.
3dwarehouse
free

Apartment Complex
...ors should be at the stair landing leading down to the basement. #2_and_3_bedroom_apartments #apartment_building #hirise_building
cg_trader
$7

Apartment Building 6 stories tall
...ents may be necessary. architecture building studio basic apartment architectural engineering apartment building studio apartment
3dwarehouse
free

Residential Bulding - 'May Twenty Fifth'
... it has outdoor parking lot with 37 places. building's features are fully detailed. #apartment #building #floors #residential
3dwarehouse
free

Apartments
...e willamette river... see if you can find me. #apartment #apartments #balcony #downtown #high #oregon #portland #rise #waterfront
3dwarehouse
free

Chantilly Rise 2 Bedroom Apartment
...chantilly rise 2 bedroom apartment
3dwarehouse
floor plan
cg_trader
free

Apartment Complex Building
... basement. house home building residential exterior exterior exterior house house exterior residential building residential house
3dwarehouse
free

Apartment Block
...ent floors. you can select each floor and hide the rest to see the model in detail. #apartment_block #hyderabad #india #kukapally
Condo
turbosquid
$40

Condo
... available on turbo squid, the world's leading provider of digital 3d models for visualization, films, television, and games.
turbosquid
$5

Condo
... available on turbo squid, the world's leading provider of digital 3d models for visualization, films, television, and games.
turbosquid
free
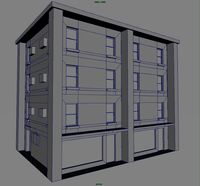
Condo
... available on turbo squid, the world's leading provider of digital 3d models for visualization, films, television, and games.
3ddd
$1
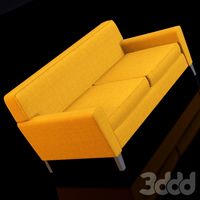
Condo Studio Sofa
...condo studio sofa
3ddd
condo , studio
condo studio диван
turbosquid
$1

Condo Building
...e 3d model condo building for download as blend, obj, and fbx on turbosquid: 3d models for games, architecture, videos. (1564552)
turbosquid
$15
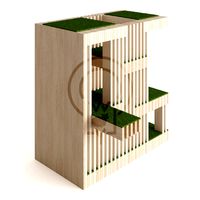
Cat Condo
...ree 3d model cat condo for download as 3ds, max, obj, and fbx on turbosquid: 3d models for games, architecture, videos. (1285901)
3d_ocean
$6
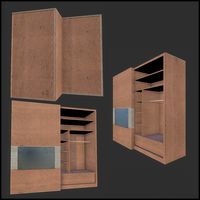
Condo Wardrobe
... count: 92 polys - formats: max /obj /fbx/3ds/dxf - high detail was preserved with 2048×2048 textures - maps included ( all in...
3d_export
$55

Condo 151 3D Model
...condo 151 3d model
3dexport
condo 151 3d model barmoon 42918 3dexport
turbosquid
$119

300 Condos Estate
...oyalty free 3d model 300 condos residence for download as max on turbosquid: 3d models for games, architecture, videos. (1418937)
turbosquid
$119

147 Condos Estate
...y free 3d model 147 condos estate for download as max and max on turbosquid: 3d models for games, architecture, videos. (1556565)
Rise
3ddd
$1

Rising chair
...rising chair
3ddd
rising chair by robert van embricqs
3ddd
$1
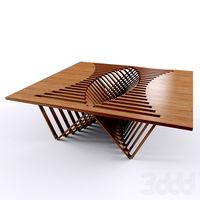
Rising Table
...robert van embricqs
смоделировано по реально существующей фурнитуреhttp://www.robertvanembricqs.com/rising%20table.html
turbosquid
$7

Rise Table
...bosquid
royalty free 3d model rise table for download as max on turbosquid: 3d models for games, architecture, videos. (1658710)
turbosquid
$80

Skeleton Rising
...alty free 3d model skeleton rising for download as ma and fbx on turbosquid: 3d models for games, architecture, videos. (1503528)
turbosquid
$30

Hi-Rise
... available on turbo squid, the world's leading provider of digital 3d models for visualization, films, television, and games.
3ddd
$1
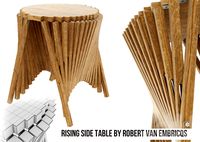
Rising side table
...rising side table
3ddd
круглый , приставной
rising side table robert van embricqs
3d_export
$9

High-rise residential design
...high-rise residential design
3dexport
high-rise residential design
turbosquid
$10

low-rise condominiums
...yalty free 3d model low-rise condominiums for download as skp on turbosquid: 3d models for games, architecture, videos. (1274325)
turbosquid
$6

high rise building
...y free 3d model high rise building for download as 3ds and skp on turbosquid: 3d models for games, architecture, videos. (979823)
turbosquid
$59

High-rise building
...3d model high-rise building for download as max, obj, and fbx on turbosquid: 3d models for games, architecture, videos. (1360773)
Hi
design_connected
$13

His
...his
designconnected
todd merrill his computer generated 3d model. designed by barry, niamh.
3d_ocean
$5

Hi ball
...hi ball
3docean
arman arman3dg ball game hi hi ball rool sphere
roll ball games…
3d_ocean
$9
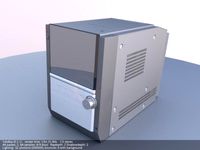
Hi-Fi
...hi-fi
3docean
hi-fi high-tech highpoly music
i reproduced my hi-fi with blender and rendered with yafaray !
design_connected
$27
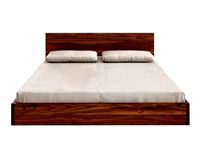
Simple Hi
...simple hi
designconnected
zeitraum simple hi computer generated 3d model. designed by formstelle .
design_connected
$16
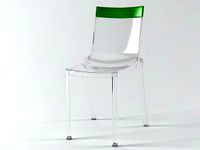
Hi Cut
...hi cut
designconnected
kartell hi cut computer generated 3d model. designed by starck, philippe.
design_connected
$16

Hi Tech
...hi tech
designconnected
living divani hi tech computer generated 3d model. designed by lissoni, piero.
design_connected
$10
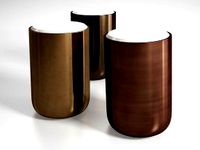
Bala Hi
...bala hi
designconnected
se london bala hi computer generated 3d model. designed by hayon, jaime.
turbosquid
$30

120_wrench-hi
...rbosquid
royalty free 3d model wrench-hi for download as obj on turbosquid: 3d models for games, architecture, videos. (1237532)
turbosquid
$17

130_shoe-hi
...turbosquid
royalty free 3d model shoe-hi for download as obj on turbosquid: 3d models for games, architecture, videos. (1233391)
turbosquid
$15

133_shoe-hi
...turbosquid
royalty free 3d model shoe-hi for download as obj on turbosquid: 3d models for games, architecture, videos. (1233398)
2
design_connected
$11
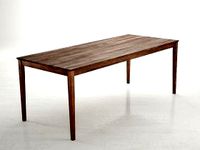
No 2
...no 2
designconnected
sibast no 2 computer generated 3d model. designed by sibast, helge.
turbosquid
$6
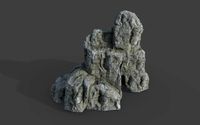
Cliff Rock 2-2
...uid
royalty free 3d model cliff rock 2-2 for download as obj on turbosquid: 3d models for games, architecture, videos. (1619161)
turbosquid
$29

Book variation 2 2
...3d model book variation 2 2 for download as max, obj, and fbx on turbosquid: 3d models for games, architecture, videos. (1366868)
turbosquid
$22
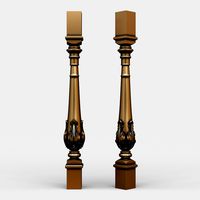
Classic baluster (2) (2)
...assic baluster (2) (2) for download as max, obj, fbx, and stl on turbosquid: 3d models for games, architecture, videos. (1483789)
turbosquid
$99

Smilodon 2 Pose 2
... available on turbo squid, the world's leading provider of digital 3d models for visualization, films, television, and games.
turbosquid
$20
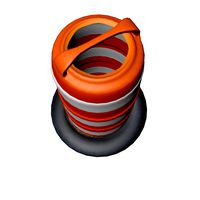
Barrel Barricade 2-2
... available on turbo squid, the world's leading provider of digital 3d models for visualization, films, television, and games.
turbosquid
$6
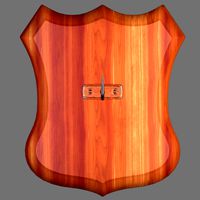
Wall Trophy (2) (2)
... available on turbo squid, the world's leading provider of digital 3d models for visualization, films, television, and games.
turbosquid
free
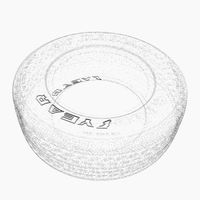
Tire label 2 of 2
... available on turbo squid, the world's leading provider of digital 3d models for visualization, films, television, and games.
3ddd
$1

Кровать, 2 тумбочки, 2 светильника
...кровать, 2 тумбочки, 2 светильника
3ddd
кровать, 2 тумбочки, 2 светильника
нормальное качество
формат 3ds max
без текстур
3ddd
free

Кровать, 2 тумбочки, 2 светильника
...кровать, 2 тумбочки, 2 светильника
3ddd
кровать, 2 тумбочки, 2 светильника
нормальное качество
формат 3ds max
без текстур
