3DWarehouse
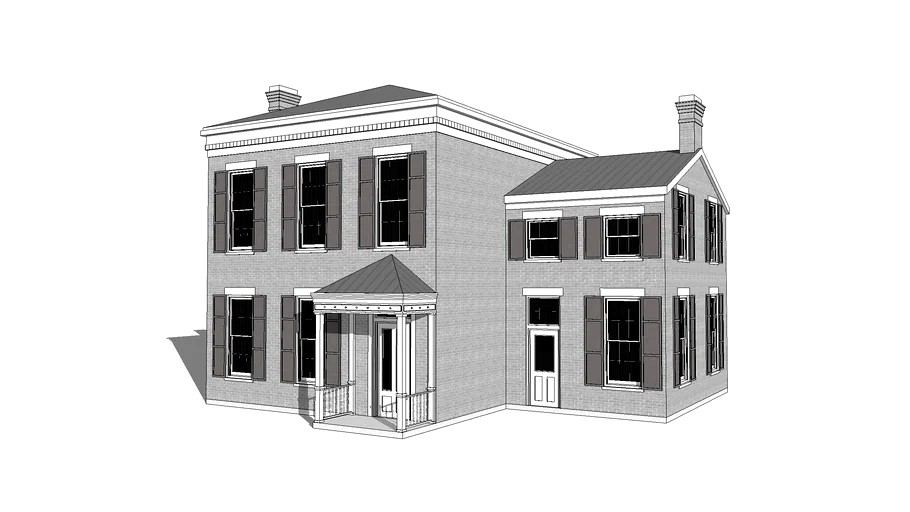
Greek Revival Manse
by 3DWarehouse
Last crawled date: 10 months, 1 week ago
This is a model of a Greek Revival House, very closely based on a real-life example on Fairmount Avenue in Cincinnati. Popular in the United States between 1820 and 1850, the Greek Revival style is known for simple forms and classical details. This particular house features a dominant main wing, which has a tall, substantial exterior appearance, with a cornice that includes dentils around the top of the building. The front entrance is defined by a porch that has deteriorated somewhat, but still has many of its original details, many of which are simplified here. The main wing uses exclusively six-over-six windows, and has tall doors in both the front and rear. A smaller side wing with a gabled roof, rather than a hipped roof, is located on the east side of the structure, and has two small three-over-three windows under the low side of the roof, with six-over-six windows elsewhere, and a doorway on the front facade. Today, this house is well-preserved, but is showing signs of deterioration, and is in need of some renovation work, much like the other houses of the Fairmount neighborhoods, which contain an interesting cross-section of the architectural trends that were present in Cincinnati between about 1800 and 1940. This house, along with the rest of the neighborhood, is not protected by any historic designation, and is at risk of being lost due to the neglect. Feel free to use this model as you see fit, on the condition that you contact me first so I know where it is being used (I'd love to see it wherever it ends up), and give me a mention or credit wherever it is used or published. #Cincinnati #GreekRevival #Urbanism #HistoricArchitecture
Similar models
3dwarehouse
free

Greek Revival House
...er it ends up), and give me a mention or credit wherever it is used or published. #cincinnati #greekrevival #historicarchitecture
3dwarehouse
free

Small Greek Revival Farmhouse
...up), and give me a mention or credit wherever it is used or published. #cincinnati #greekrevival #farmhouse #historicarchitecture
3dwarehouse
free

Vernacular Brick Victorian House
...p), and give me a mention or credit wherever it is used or published. #cincinnati #victorian #folkvictorian #historicarchitecture
3dwarehouse
free

Standalone Greek Revival-Style Tenement
... up), and give me a mention or credit wherever it is used or published. #cincinnati #greekrevival #tenement #historicarchitecture
3dwarehouse
free

Tall Italianate House
...s up), and give me a mention or credit wherever it is used or published. #cincinnati #italianate #victorian #historicarchitecture
3dwarehouse
free

Fairmount Shingle-Style Cottage
...late 20th century in order to reduce maintenance costs. similar to many other houses in this area of the...
3dwarehouse
free

Renaissance Revival-Style Mansion
...nd give me a mention or credit wherever it is used or published. #cincinnati #victorian #renaissancerevival #historicarchitecture
3dwarehouse
free

Greek Revival-Style Side-Porch House
...p), and give me a mention or credit wherever it is used or published. #cincinnati #greekrevival #stonehouse #historicarchitecture
3dwarehouse
free

Mid-Century Tract House
...up), and give me a mention or credit wherever it is used or published. #cincinnati #midcenturymodern #retroarchitecture #cottages
3dwarehouse
free

Hipped-Roof Craftsman Bungalow
...nds up), and give me a mention or credit wherever it is used or published. #cincinnati #bungalow #craftsman #historicarchitecture
Manse
grabcad
free

LG Washing Machine Service Center in Hyderabad
...issue in raising a ticket online, you can just manse a call to our hotline numbers and spans to...
3dwarehouse
free

Glenmoriston Manse
...on the road to the isle of skye. #bed__breakfast #great_glen #guest_house #highlands #inverness #loch_ness #manse #scotland #skye
3dwarehouse
free

The Manse, Bow Street, Bilston
...aretaker with a shotgun during the 1830s at the height of the burke and hare scare. #bilston #manse #west_midlands #wolverhampton
3dwarehouse
free

'The Old Manse', Dursley
...building is called 'the old manse' because it was originally the residence of a presbyterian minister. #building #dursley
3dwarehouse
free

Leaskdale Manse, Leaksdale, ON, Canada
...2 works published during her lifetime; the house and its immediate area figure prominently in her posthumously published journals
3dwarehouse
free

Castle
...a amazing castle #barn #car #castle #cat #dog #house #manse #shed #sports_car...
3dwarehouse
free

library
...it is located on stephen street, right beside the manse ( sligo county museum ) #1851 #building #church #gothic_church...
3dwarehouse
free

county museum
...www.sligotown.net #1867 #1955 #building #church #county_museum #exhibits #house #ireland #manse #meskalito #museum #object #sligo #stephen_street #street...
3dwarehouse
free

Zwinglikirche
...u- shaped construction is composed of the two- storied mansethe church itself and the one- storied appartment for the...
Revival
3ddd
free

kohler Iron + Revival
... revival
смеситель - kohler revival k-16102-4a-cp
раковина - kohler iron/tones k-2827-0
turbosquid
$9

Mantellassi Revival
... available on turbo squid, the world's leading provider of digital 3d models for visualization, films, television, and games.
3ddd
$1

NATUZZI REVIVE ARMCHAIR
...zi revive armchair
3ddd
natuzzi , revive
первое в мире кресло для эффективной релаксации
3ddd
$1

Mantellassi Revival
...меры, мм: 1370 (длина); 750 (ширина); 340 (высота)
описание: банкетка, диванетка, пуф
страна: италия
сайт: www.mantellassi.com
3ddd
$1

JACOB DELAFON revival (E1401)
...fon revival (e1401)
3ddd
jacob delafon
раковина встраиваемая
производитель:jacob delafon (франция)
модель: revival
артикул:e1401
3d_export
$59

Vespa revival 50 special
...vespa revival 50 special
3dexport
turbosquid
free

Black Ops Zombie quick revive soda
... available on turbo squid, the world's leading provider of digital 3d models for visualization, films, television, and games.
3d_ocean
$4

Revive Cinema 4D 3D Text File
...jesus lighting loswl psd flyer refine render renew repent revival flyer template shader sunday school texture this revive cinema...
3ddd
$1

Обои ECO Wallpaper, коллекция Revival
... бесшовные
размер текстур: от 1083х1083 до 2048х1024 пикселей
ссылка на коллекцию:http://www.eco.se/ru/collection-251/#
turbosquid
$27
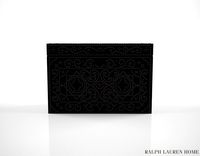
Ralph Lauren A Brass Mounted Colonial Revival Leather Trunk
... available on turbo squid, the world's leading provider of digital 3d models for visualization, films, television, and games.
Greek
3d_export
free
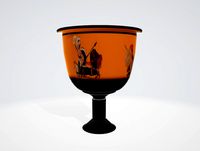
greek vase
...greek vase
3dexport
this is an ancient greek vase
turbosquid
$14

Greek Vase - Ancient Greek Pottery
... model greek vase for download as 3ds, obj, fbx, dae, and skp on turbosquid: 3d models for games, architecture, videos. (1385225)
3d_export
$5

greek-style building
...greek-style building
3dexport
greek style beautiful architecture
turbosquid
free

GREEK PILLAR
...ar
turbosquid
free 3d model greek pillar for download as fbx on turbosquid: 3d models for games, architecture, videos. (1395193)
3d_ocean
$25
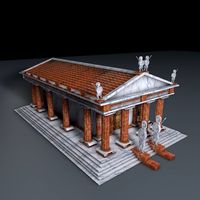
Greek Temple
... detail and realism to any of your rendering projects. the model has a fully textured, detailed design that allows for close-u...
3d_export
$5
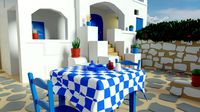
greek house
...greek house
3dexport
low-med poly greek house (70k tris without plants) with plenty of room to reduce polycount. made in blender
turbosquid
$1

Greek Column
...squid
royalty free 3d model greek column for download as fbx on turbosquid: 3d models for games, architecture, videos. (1311240)
turbosquid
$25

Greek arch
...
royalty free 3d model greek arch for download as fbx and stl on turbosquid: 3d models for games, architecture, videos. (1687428)
turbosquid
$25

Greek rotunda
...yalty free 3d model greek rotunda for download as fbx and stl on turbosquid: 3d models for games, architecture, videos. (1687397)
turbosquid
$25

Greek gazebo
...oyalty free 3d model greek gazebo for download as fbx and stl on turbosquid: 3d models for games, architecture, videos. (1687379)
