CG Trader

Grandma's House
by CG Trader
Last crawled date: 1 year, 11 months ago
This 3D model was originally created with Sketchup 8 and then converted to all other 3D formats. Native format is .skp 3dsmax scene is 3ds Max 2016 version, rendered with Vray 3.00 Grandma's house? Not really however, it may not be suprising to see a retired couple living in this warm little house in which I designed myself. Feel free to tour this crib by using the layers menu. It features a southwestern craftsman fascade and a metal roof. This modern bungalow features 3 bedrooms, all with generous closets. There are also 2 full bathrooms to be accounted for. This small house has an open floor plan in the front with the living, dining, and kitchen all in one room! Carpeting is most of the flooring here with the exception of some linoleum in plumbing rooms. There is no basement here but a crawl space foundation. The access hatch is in the laundry room. Park your car just outside the kitchen. I hope you enjoy this little house and please rate. I have set up an architecturally devoted Facebook page provided at the live link below in case you are interested :) bungalow city cottage craftsman house narrow quaint retirement small starter summer town two story residential building worn exterior exterior house house exterior small city small house
Similar models
cg_trader
free

Bungalow
...uilding ratchet gutter draftsman top chest exterior exterior house house exterior modern city modern house small city small house
3dwarehouse
free

Bungalow
...s little house and please rate :) #arts__crafts #bungalow #city_house #cottage #craftsman_house #house #modern_house #small_house
cg_trader
free

Small House
...toric exterior beach house beach house building kit city building exterior house house exterior small city small house tiny house
cg_trader
free
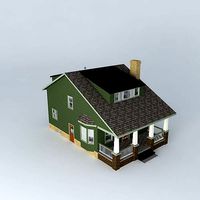
Small House
...is hit home house kit home sears kit home small house suburban house townhouse urban exterior house exterior house house exterior
cg_trader
free

Craftsman Bungalow
...ars small unusual two story exterior brick house city building classic house exterior house house exterior small city small house
cg_trader
free
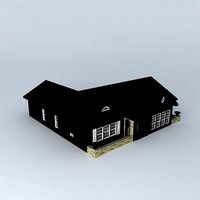
House
...e youtube residential building exterior city video exterior house house exterior small city small house suburban house video game
cg_trader
free

Small City House
...fanciful house interesting narrow quaint small tall townhouse urban exterior exterior house house exterior small city small house
cg_trader
free

Craftsman Bungalow
...dma s house house narrow house sears small house unusual exterior house city building classic house exterior house house exterior
cg_trader
free

Small House
...e little narrow small town federalist cornered residential building exterior exterior house house exterior small city small house
3dwarehouse
free

House
...rch #quaint_house #retro_house #sears_home #small_house #sterling_kit_home #suburban_house #tiny_house #town_house #vintage_house
Grandma
turbosquid
$20

Grandma
... available on turbo squid, the world's leading provider of digital 3d models for visualization, films, television, and games.
3d_export
$20

Grandma Longneck
...grandma longneck
3dexport
3d_export
$45
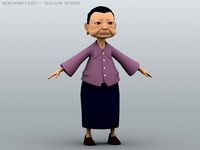
Grandma 3D Model
... human body polygon high poly people 3d max models normal map old grandmother elder casual
grandma 3d model soardd 19514 3dexport
turbosquid
$3

Grandma's chair
... available on turbo squid, the world's leading provider of digital 3d models for visualization, films, television, and games.
3d_export
$10
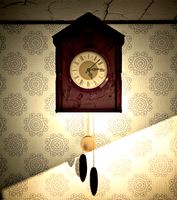
Grandmas clock 3D Model
...dexport
clock grandma awesome vray interior wall furniture sun light
grandmas clock 3d model alexandru.laurus90893 50551 3dexport
3d_export
$25

sweet cartoon grandma
...dexport
a sweet, elderly grandma character.<br>color, normal, and specular maps.<br>collada and fbx format included.
3d_export
$10
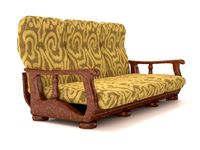
Grandmas Couch 3D Model
...n wooden wood modest
grandmas couch 3d model download .c4d .max .obj .fbx .ma .lwo .3ds .3dm .stl violetcockroach 107387 3dexport
3d_ocean
$19

Grandma Cartoon
...rigged with biped ready for animation, included morpher controller smile. model has real world scale and centered at 0,0,0 (15...
3d_ocean
$8

Just5 CP10
...cp10 is a cell-phone with big buttons, popularly called grandmas phone or anti-iphone. made in blender 2.67 for cycles...
archive3d
free
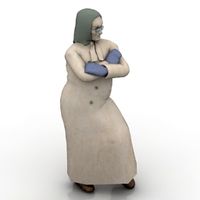
Granny 3D Model
...granny 3d model archive3d granny grandmother grandmamma grandma granny n240613 - 3d model (*.gsm+*.3ds+*.max) for interior 3d...
House
archibase_planet
free

House
...t
house residential house private house wooden house
house wooden n290815 - 3d model (*.gsm+*.3ds) for exterior 3d visualization.
archibase_planet
free

House
...use residential house private house wooden house
house wood stone n140815 - 3d model (*.gsm+*.3ds) for exterior 3d visualization.
archibase_planet
free

House
...ibase planet
house residential house building private house
house n050615 - 3d model (*.gsm+*.3ds) for exterior 3d visualization.
archibase_planet
free

House
...ibase planet
house residential house building private house
house n030615 - 3d model (*.gsm+*.3ds) for exterior 3d visualization.
archibase_planet
free

House
...ibase planet
house residential house building private house
house n230715 - 3d model (*.gsm+*.3ds) for exterior 3d visualization.
archibase_planet
free

House
...ibase planet
house residential house building private house
house n240615 - 3d model (*.gsm+*.3ds) for exterior 3d visualization.
archibase_planet
free

House
...ibase planet
house residential house building private house
house n290815 - 3d model (*.gsm+*.3ds) for exterior 3d visualization.
archibase_planet
free

House
...ibase planet
house residential house building private house
house n110915 - 3d model (*.gsm+*.3ds) for exterior 3d visualization.
archibase_planet
free

House
...ibase planet
house residential house building private house
house n120915 - 3d model (*.gsm+*.3ds) for exterior 3d visualization.
archibase_planet
free

House
...ibase planet
house residential house building private house
house n210915 - 3d model (*.gsm+*.3ds) for exterior 3d visualization.
