3DWarehouse
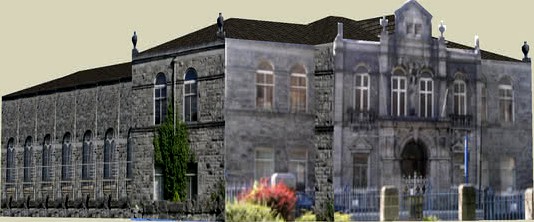
Gillooly Memorial Hall, Adelaide Street, Sligo, County Sligo, Ireland
by 3DWarehouse
Last crawled date: 2 years, 10 months ago
Detached eight-bay two-storey stone community building, built c. 1895. T-plan, central single-storey porch projecting from central four-bay break-front flanked by lower two-bay north and south wings, central return to west containing full-height hall. Hipped slate roofs, red clay ridge and hip tiles, ashlar limestone corbelled chimneystacks on ridges to wings, parapet gutters to main building, half-round cast-iron gutters on eaves corbel course to return, cast-iron downpipes. Rock-faced squared-and-coursed rubble limestone walling, moulded ashlar strings, pilasters to central block, moulded eaves cornice to central block and wings, blocking course surmounted by swagged urns to central block and wings, central open-bed triangular-pedimented feature with flanking vertical consoles, carved statue over porch. Square-headed window openings to ground floor, moulded architraves, friezes and triangular pediments to openings flanking porch, tooled margined reveals to other windows, painted one-over-two timber sash windows. #Adelaide_Street #bay #County_Sligo #Gillooly_Memorial_Hall #Ireland_Hall #limestone #slate #Sligo #stone
Similar models
3dwarehouse
free

'Stanthill House', Dursley
... chimneys. coursed rubble limestone recessed link block to the adjacent row of houses on woodmancote frontage. #building #dursley
3dwarehouse
free

Ulster Bank Sligo
...ed stone over with shamrock decoration. street fronted to three sides. #county_sligo #ireland #sligo #stephen_street #ulster_bank
3dwarehouse
free
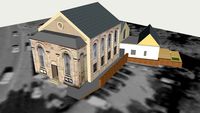
Dursley Methodist Chapel
...to south front lobby also have single arcaded bay, similar to front but with coursed rubble infill. parapet gable...
3dwarehouse
free

21 Bull Pitch, Dursley
...gian style pedimented front doorway.. tall round-arched staircase sash to rear elevation. part of streetscape. #building #dursley
3dwarehouse
free

Methodist Church, Cam
...y that was originally on the sde of the building. entire group redesignated as the 'cam methodist church'. #building #cam
3dwarehouse
free
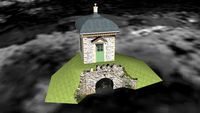
Gazebo, Dursley
...#39;townsend house' for some time during the 19th c but has reverted to being called 'the priory'. #building #dursley
3dwarehouse
free

House #51, Cam
...d and buff brickwork; and some original stonework from an earlier outbuilding. five tall red brick chimney stacks. #building #cam
3dwarehouse
free

Church Hall, Cam
... block at front, together with another porch, added by edwin niblett in 1921. building stepped on terraced levels. #building #cam
3dwarehouse
free

Shops #1, Cam
...hipped slate roofs. ridge-mounted clock turret with four clocks, concave pyramidal grp roof and decorative finial. #building #cam
3dwarehouse
free

'Vannin Court', Cam
...rey bays on the east elevation. the whole assembly is a masterly, if mannerist, essay in 'cotswold tudor'. #building #cam
Sligo
grabcad
free

2D Vector of W.B. Yeats Statue in Sligo Town
...sligo town on the 50th anniversary of the poet’s death.
=======================
www.solidworks-sligo.com
=======================
grabcad
free

2D Vector of Rosses Point Statue, in Sligo, Ireland
... their safe return. it was unveiled on 10 august, 2002.
=======================
www.solidworks-sligo.com
=======================
3dwarehouse
free

Sligo Value Center
...sligo value center
3dwarehouse
cash and carry outlet, sligo #finisklin #inshoresurveys #sligo
3dwarehouse
free

Fish Quay Sligo
...fish quay sligo
3dwarehouse
fish quay sligo #fish_quay_sligo
3dwarehouse
free

Lidl, Sligo, Ireland.
...ore road, sligo, co. sligo, ireland. opening times: mon-sat 8:00-21:00, sun 10:30-19:00 #discount #lidl #shop #sligo #supermarket
3dwarehouse
free

post office, sligo, ireland
...ce=sligo #budova #building #house #ireland #irish_post #meskalito #objekt #post #post_office #posta #redbrick #sligo #wine_street
3dwarehouse
free

County Sligo Golf Club
...b_house #co_sligo #county #county_sligo #county_sligo_golf_club #golf #golf_club #point #rosses #rosses_golf #rosses_point #sligo
3dwarehouse
free

Thomas Connolly, Holborn Street, Markievicz Street, Sligo, County Sligo
... important architectural and social element to the town. #county_sligo #holborn_street #markievicz_street #sligo #thomas_connolly
3dwarehouse
free

Sligo Rovers FC-Showgrounds
...sligo rovers fc-showgrounds
3dwarehouse
-
3dwarehouse
free

Joe McDonnell Drive/ Geldof Drive, Sligo
...ehouse
a part of the joe mcdonnell dr; geldof drive in sligo city, ireland #drive #estate #geldof #ireland #joe_mcdonnell #sligo
Adelaide
design_connected
$18

Adelaide
...adelaide
designconnected
driade adelaide computer generated 3d model. designed by dong, xie.
3ddd
free

BoConcept Adelaide
... adelaide
cтул adelaide с функцией вращения, продукт доступен в различных цветах
артикул: 4020131d0240134
3ddd
$1

BoConcept Adelaide
... adelaide
http://www.boconcept.com/ru-ru/furniture/dining/dining-chairs/12083/12084/c%d1%82%d1%83%d0%bb-adelaide
turbosquid
$30

Adelaide Chair
...uid
royalty free 3d model adelaide chair for download as max on turbosquid: 3d models for games, architecture, videos. (1428463)
turbosquid
$199

Adelaide City
...free 3d model adelaide city for download as obj, c4d, and fbx on turbosquid: 3d models for games, architecture, videos. (1423609)
3d_export
free
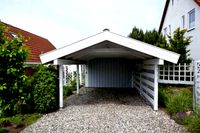
carports adelaide
...ing your space, enhancing security and increasing the appeal of your home? you require our premium carports in adelaide. [b] [/b]
3ddd
$1

камин Dimplex Adelaide marble
... dimplex , камин
камин и портал dimplex adelaide marble, max2011, obj, fbx
3d_export
$49

Adelaide Airport 10km
...adelaide airport 10km
3dexport
turbosquid
$30

Adelaide Chair 02
...
royalty free 3d model adelaide chair 02 for download as max on turbosquid: 3d models for games, architecture, videos. (1428422)
turbosquid
$6

Boconcept-adelaide chair
...ty free 3d model boconcept-adelaide chair for download as max on turbosquid: 3d models for games, architecture, videos. (1537606)
Ireland
turbosquid
$100

Ireland
... available on turbo squid, the world's leading provider of digital 3d models for visualization, films, television, and games.
turbosquid
$10

Ireland
... available on turbo squid, the world's leading provider of digital 3d models for visualization, films, television, and games.
turbosquid
$2

Ireland
... 3d model ireland for download as max, 3ds, dxf, fbx, and obj on turbosquid: 3d models for games, architecture, videos. (1630979)
turbosquid
$2

Ireland penny
...quid
royalty free 3d model ireland penny for download as max on turbosquid: 3d models for games, architecture, videos. (1204375)
turbosquid
$25

Ireland Flag
...y free 3d model ireland flag for download as ma, obj, and fbx on turbosquid: 3d models for games, architecture, videos. (1413089)
3d_export
$39

ireland flag pack
...ireland flag pack
3dexport
turbosquid
$9

Ireland 3D model
... available on turbo squid, the world's leading provider of digital 3d models for visualization, films, television, and games.
3d_export
$9

Ireland flag 3D Model
...c cloth rope realistic standard association organization goverment flag emblem jpeg
ireland flag 3d model rmodeler 38268 3dexport
turbosquid
$22

Ireland B.LUX Pendant Light
...model ireland b.lux pendant light for download as max and fbx on turbosquid: 3d models for games, architecture, videos. (1556029)
turbosquid
$39

Northern Ireland Flag Pack
...eland flag pack for download as obj, fbx, blend, dae, and stl on turbosquid: 3d models for games, architecture, videos. (1439060)
County
turbosquid
$480

USA counties
... available on turbo squid, the world's leading provider of digital 3d models for visualization, films, television, and games.
turbosquid
$56

Oregon counties
... available on turbo squid, the world's leading provider of digital 3d models for visualization, films, television, and games.
turbosquid
$56

Nevada counties
... available on turbo squid, the world's leading provider of digital 3d models for visualization, films, television, and games.
turbosquid
$56

Nebraska counties
... available on turbo squid, the world's leading provider of digital 3d models for visualization, films, television, and games.
turbosquid
$56

Montana counties
... available on turbo squid, the world's leading provider of digital 3d models for visualization, films, television, and games.
turbosquid
$56

Missouri counties
... available on turbo squid, the world's leading provider of digital 3d models for visualization, films, television, and games.
turbosquid
$56

Mississippi counties
... available on turbo squid, the world's leading provider of digital 3d models for visualization, films, television, and games.
turbosquid
$56

Minnesota counties
... available on turbo squid, the world's leading provider of digital 3d models for visualization, films, television, and games.
turbosquid
$56

Massachusetts counties
... available on turbo squid, the world's leading provider of digital 3d models for visualization, films, television, and games.
turbosquid
$56

Maryland counties
... available on turbo squid, the world's leading provider of digital 3d models for visualization, films, television, and games.
Memorial
3d_export
free
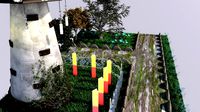
memorial
...memorial
3dexport
3d_ocean
$5

USB Memory
...lash hardware in memory on spftware usb usb memory
3d usb memory, you can this item on computer animation and desktop accecories.
turbosquid
$3

memory
... available on turbo squid, the world's leading provider of digital 3d models for visualization, films, television, and games.
turbosquid
$2

Memorial
... available on turbo squid, the world's leading provider of digital 3d models for visualization, films, television, and games.
3ddd
$1

Диван FENDI Memory
...диван fendi memory
3ddd
fendi , memory
диван fendi memory
3d_ocean
$5

USB Memory
...usb memory
3docean
3d models computers electronics usb memory
3d models, electronics, computers
3d_export
$35
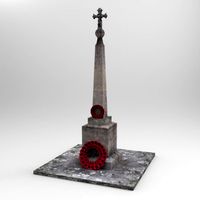
Memorial 3D Model
...memorial 3d model
3dexport
memorial fantasy architecture military scene element
memorial 3d model vanishingpoint 74018 3dexport
turbosquid
$49

Sofa memory
...osquid
royalty free 3d model sofa memory for download as max on turbosquid: 3d models for games, architecture, videos. (1373078)
turbosquid
$10

War Memorial
...squid
royalty free 3d model war memorial for download as obj on turbosquid: 3d models for games, architecture, videos. (1383578)
turbosquid
$7

usb memory
...bosquid
royalty free 3d model usb memory for download as lwo on turbosquid: 3d models for games, architecture, videos. (1397025)
Hall
3d_export
$5

hall
...hall
3dexport
hall
archibase_planet
free

Hall
...hall
archibase planet
hallstand hall furniture
hall n020909 - 3d model (*.gsm+*.3ds) for interior 3d visualization.
design_connected
$25

Hall
...hall
designconnected
driade hall computer generated 3d model. designed by dordoni, rodolfo.
archibase_planet
free

Hall tree
...hall tree
archibase planet
hall tree clothes tree hall-stand
hall tree n311011 - 3d model (*.3ds) for interior 3d visualization.
archibase_planet
free

Hall tree
...hall tree
archibase planet
hall tree clothes tree hall-stand
hall tree n071111 - 3d model (*.3ds) for interior 3d visualization.
archibase_planet
free

Hall tree
...hall tree
archibase planet
hall tree hall-stand clothes tree
hall tree n181112 - 3d model (*.3ds) for interior 3d visualization.
archibase_planet
free

Hall tree
...hall tree
archibase planet
hall tree hanger hall-stand
hall tree n160913 - 3d model (*.gsm+*.3ds) for interior 3d visualization.
turbosquid
$18

Hall
...ll
turbosquid
royalty free 3d model hall for download as max on turbosquid: 3d models for games, architecture, videos. (1616192)
turbosquid
$5

Hall
...ll
turbosquid
royalty free 3d model hall for download as max on turbosquid: 3d models for games, architecture, videos. (1311500)
turbosquid
$5

Hall
...ll
turbosquid
royalty free 3d model hall for download as max on turbosquid: 3d models for games, architecture, videos. (1311458)
Street
3ddd
$1

street lamp
...street lamp
3ddd
street lamp , фонарь
street lamp
3d_ocean
$4

Street lamp
...street lamp
3docean
3d 3d object lamp street street lamp
street lamp (low poly)
3d_ocean
$20

Street lamps
...low metal road street illumination street lamps street lanterns town traffic urban
this eighteen models street lamps high quality
3d_ocean
$7

Street Light
...street light
3docean
light lighting street transformer
a semi detailed street light with a transformer.
3d_ocean
$4

Street Bench
...street bench
3docean
bench streer bench street
street bench model - .ma - .obj
3d_export
free

Street with StreetLights
...street with streetlights
3dexport
street, with streetlights.
3d_export
$5

street lamp
...street lamp
3dexport
street light for parks.
3ddd
free

Street light
...street light
3ddd
фонарь
street light
turbosquid
$1

Street Signs 04 Street Names
...ree 3d model street signs 04 street names for download as fbx on turbosquid: 3d models for games, architecture, videos. (1672588)
turbosquid
$1

Street Signs 03 Street Names
...ree 3d model street signs 03 street names for download as fbx on turbosquid: 3d models for games, architecture, videos. (1672050)
