3DWarehouse

Garrison Colonial Revival house (1950s-1960s suburban)
by 3DWarehouse
Last crawled date: 2 years, 9 months ago
This is a 1960s-era Colonial Revival house, common to middle class suburban 'gaslight subdivisions' in the United States, especially in northeastern states and parts of the Great Lakes / Rust Belt region. ** Credit where credit is due ** : this is a heavily edited version of the Lexington model by J. Wallace (https://3dwarehouse.sketchup.com/model/abebef9c69bb4cb09051f970a21d7e7e/The-Lexington). It's a great model for editing, because it has a no-frills interior that makes wall cuts easy. Also, it has four-sided design with windows on all elevations, and a front loading garage that doesn't project forward of the main facade. Some changes from the original model include: * 1' / 30 cm roof overhang at the gable ends. * Thicker roof fascia. * Thicker (6.5' / 16 cm) exterior walls. * Corner and frieze boards. * Fiber cement lap siding in place of the brick veneer. * Standard 6' 8' / 2 m window and door lower header height. * Two car garage with an 18' / 5.5 m x 8' / 2.4 m side and rear entry doors. * Ground / 1st floor raised above a full basement. * Front stoop with (dynamic) railings. * Pediment trim around the front entry door. * Sliding patio doors in the back, off the kitchen and living room. * Attic vents. * Chimney rain cap. This model is meant for form-based zoning code illustration. To keep things simple, interior detail work is limited to floors, walls, doorways, ceilings, stairwells, and stairs. Exterior elevations have more details.
Similar models
cg_trader
$29

House-015 Low Poly
...cene building cottage garage door exterior house garage door house exterior residential building residential house suburban house
3dwarehouse
free

Colonial Revival house (suburban)
...house (suburban) 3dwarehouse here's a middle-end colonial revival house, similar to many others built throughout the northeastern and midwestern...
cg_trader
free
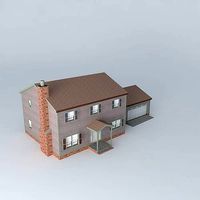
Colonial Revival
... come on in and explore. colonial house walkthru colonial house exterior architecture building home exterior house house exterior
cg_trader
$29
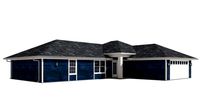
House-028 Low Poly
...cene building cottage garage door exterior house garage door house exterior residential building residential house suburban house
cg_trader
$29
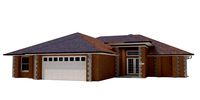
House-016 Low Poly
...cene building cottage garage door exterior house garage door house exterior residential building residential house suburban house
3dwarehouse
free

Corner side duplex house (suburban)
...ouse #residence #semidetached_house #suburban #two_family #zoning #form_based_code #subdivision #maison #missing_middle #dwelling
cg_trader
$29

House-027 Low Poly
...cene building cottage garage door exterior house garage door house exterior residential building residential house suburban house
cg_trader
$29
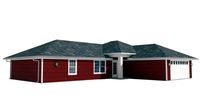
House-026 Low Poly
...cene building cottage garage door exterior house garage door house exterior residential building residential house suburban house
3dwarehouse
free
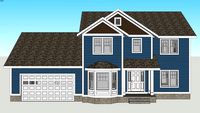
Colonial Revival house (suburban)
...a #providence #retro #rhode_island #rochester #scranton #single_family #syracuse #upstate_new_york #vermont #virginia #washington
cg_trader
$29

House-024 Low Poly
...cene building cottage garage door exterior house garage door house exterior residential building residential house suburban house
Garrison
3ddd
free

Milano Bedding Garrison-2
... ширина 210 см высота 78 см глубина 91 см пуф 45см*45см*45см.
thingiverse
free

Garrisons head stl by GarrisonTECH
...garrisons head stl by garrisontech
thingiverse
my head
thingiverse
free

Attack on Titan Garrison Regiment Emblem by Nfarrow
...ack on titan garrison regiment emblem by nfarrow
thingiverse
the emblem of the garrison regiment from the anime attack on titan.
thingiverse
free

Attack on Titan Garrison Regiment Emblem by Arcanite214
...iment emblem by arcanite214
thingiverse
the emblem of the garrison regiment from the anime attack on titan. (shingeki no kyojin)
sketchfab
$5

Garrison Sofa 02
... pbr_maps includes- diffuse,roughness,metallic,normal. - garrison sofa 02 - buy royalty free 3d model by 3djnctn (@surajrai18.sr)
sketchfab
$5
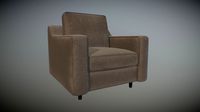
Garrison Sofa 01
... pbr_maps includes- diffuse,roughness,metallic,normal. - garrison sofa 01 - buy royalty free 3d model by 3djnctn (@surajrai18.sr)
thingiverse
free
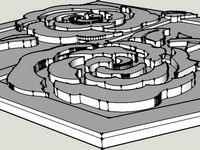
Attack on Titan Garrison by Snowpython
...attack on titan garrison by snowpython
thingiverse
i did this with as much detail as possible and different levels
unity_asset_store
$25
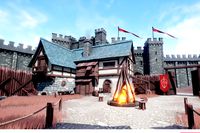
Modular Medieval Garrison - Stylized Fantasy
...medieval garrison - stylized fantasy asset from sugar works.. find this & other fantasy options on the unity asset store.
3d_sky
$8

Milano Bedding Garrison-2
...dsky
milano pouf
manufacturer - italy fabrrika - milano bedding width 210 cm height 78 cm depth of 91 cm 45cm * 45cm poof * 45cm.
thingiverse
free

Attack On Titan The Garrison Regiment Insignia cookie cutter by xkr
...i made this cookie cutter with the garrison crest.
print settings:
0.4 nozzle
0.3 layer height
2 walls
3 top
2 bottom
20 % infill
Revival
3ddd
free

kohler Iron + Revival
... revival
смеситель - kohler revival k-16102-4a-cp
раковина - kohler iron/tones k-2827-0
3ddd
$1

NATUZZI REVIVE ARMCHAIR
...zi revive armchair
3ddd
natuzzi , revive
первое в мире кресло для эффективной релаксации
3ddd
$1
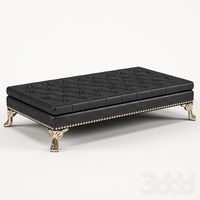
Mantellassi Revival
...меры, мм: 1370 (длина); 750 (ширина); 340 (высота)
описание: банкетка, диванетка, пуф
страна: италия
сайт: www.mantellassi.com
3ddd
$1

JACOB DELAFON revival (E1401)
...fon revival (e1401)
3ddd
jacob delafon
раковина встраиваемая
производитель:jacob delafon (франция)
модель: revival
артикул:e1401
3d_ocean
$4

Revive Cinema 4D 3D Text File
...jesus lighting loswl psd flyer refine render renew repent revival flyer template shader sunday school texture this revive cinema...
3ddd
$1

Обои ECO Wallpaper, коллекция Revival
... бесшовные
размер текстур: от 1083х1083 до 2048х1024 пикселей
ссылка на коллекцию:http://www.eco.se/ru/collection-251/#
3ddd
$1

Стул для фортепиано
...стул для фортепиано 3ddd rococo revival music chairsrococo...
3ddd
$1

AICO Discoveries Greek Revival Nesting Tables by Michael Amini (перезаливка)
...и для каждой столешницы. материалы настроены для corona 1.1+
столешницы и упоры подготовлены под сглаживание (при необходимости).
3d_export
$5

Ship 3D Model
...3d model 3dexport anchor antique nautical old pirate retro revival sailboat ship tall trade vessel wood wooden ship 3d...
3ddd
$1

Кованая люстра с драконами
...цветным стеклом индивидуального производства. модель выполнена по фотографии с сайтаhttp://revivalart.ru/kovka.php ...
Suburban
3d_ocean
$89

Chevrolet Suburban
... the next generation of the industry’s most capable full-size suv . the all-new suburban is capable of hauling more passengers...
3d_export
$65

suburban fall
...suburban fall
3dexport
simple rendering of the scene file
3d_ocean
$85

Chevrolet Suburban Z71
...chevrolet suburban is a large sport utility vehicle from chevrolet. it is the longest continuous use automobile nameplate in p...
3ddd
$1

Chevrolet Suburban GMT900
...олноразмерный внедорожник концерна general motors. данный кузов относится к одиннадцатому поколению, выпускающееся с 2006го года.
3d_ocean
$85

Chevrolet Suburban LTZ 2011
...with high detail. the chevrolet suburban is a large sport utility vehicle from chevrolet. it is the longest continuous use aut...
3d_export
$69

LAPD Chevrolet Suburban 3D Model
...xport
lapd chevrolet suburban cop police car vehicle automobile sedan
lapd chevrolet suburban 3d model kreations3d 42832 3dexport
3d_export
$50

Bike to the frame SUBURBAN 3D Model
...bike to the frame suburban 3d model
3dexport
bike to the frame suburban 3d model efimsav 58668 3dexport
3d_export
$99

Chevrolet Suburban 3D Model
...ed 3d model chevy ls lt ltz 2wd 4wd 53l v-8 fuel-saving technology full-size
chevrolet suburban 3d model humster3d 31348 3dexport
3d_export
$69

NYPD Chevrolet Suburban 3D Model
...chevrolet suburban cop police car vehicle automobile cops ny new york
nypd chevrolet suburban 3d model kreations3d 42834 3dexport
cg_studio
$89

Chevroelt Suburban 20073d model
...tate touring wagon
.3ds .xsi - chevroelt suburban 2007 3d model, royalty free license available, instant download after purchase.
1950S
3d_export
$5

lounge chair 1950s
...lounge chair 1950s
3dexport
превосходный шезлонг 1950-х годов. полированные рамы и обивка.
3ddd
$1

Living BMW 1950
...living bmw 1950
3ddd
living
brand: living
model: "bmw 1950"
материал - кожа
длина 62 см
ширина 84 см
высота 77 см
3ddd
$1

1950s Factory Scissor
...ry scissor
3ddd
1950s factory scissor sconce.
dimensions:18¼"-32"l x 7¾"w x 14¼"h
3d_export
$39

Ferrari Berlinetta 1950 3D Model
...ferrari berlinetta 1950 3d model
3dexport
ferrari berlinetta 1950 3d model zarko 72456 3dexport
3d_export
$99

Volkswagen Beetle 1950 3D Model
...olkswagen vw beetle 1950 50s 1960 60s classic oldtimer vintage retro germany
volkswagen beetle 1950 3d model squir 26894 3dexport
3ddd
$1

Vintage 1950s Bartholomew Cocktail Chair
...950s bartholomew cocktail chair
3ddd
vintage
upcycled vintage 1950s bartholomew cocktail chair - charcoal grey underground velvet
3d_export
$129

Buick Sedanette 1950 3D Model
...buick 50s custom roadmaster straight 1950 1951 1949 sedanette eight bomb style
buick sedanette 1950 3d model squir 68219 3dexport
3d_ocean
$89

Volkswagen Transporter T1 1950
...volkswagen transporter t1 1950 3docean 1950s 50s 60s bus classic germany microvan minivan passenger retro...
3d_export
$10
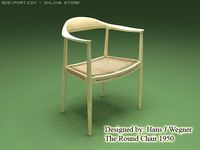
The round chair 1950 3D Model
...d chair 1950 3d model
3dexport
chair home interior old hans wegner wood round
the round chair 1950 3d model amaraa 15769 3dexport
3ddd
$1

Jean Royère - Ambassador armchair 1950
...re , ambassador
ретро-кресло 1950-х годов
в архиве файл max2011, obj, текстуры и превью
1960S
design_connected
$16

1960 Barchair
...1960 barchair
designconnected
rex kralj 1960 barchair computer generated 3d model. designed by schilder, bart.
design_connected
$16

1960 Chair
...1960 chair
designconnected
rex kralj 1960 chair computer generated 3d model. designed by kralj, niko.
design_connected
$16
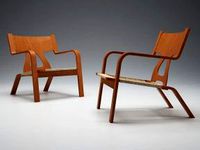
Denmark 1960s Armchair
...denmark 1960s armchair
designconnected
denmark 1960s armchair computer generated 3d model.
design_connected
$16

1960 Wood Chair
...1960 wood chair
designconnected
rex kralj 1960 wood chair computer generated 3d model. designed by kralj, niko.
3ddd
$1
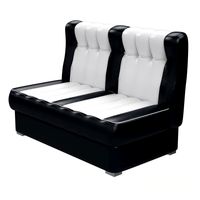
Диван 1960 годов
...диван 1960 годов
3ddd
ретро
диван под стиль автомобильных кресел 1960 годов.
текстуры, материалы, развертка есть
3d_export
$5

teak lounge chair 1960s
...teak lounge chair 1960s
3dexport
красивое кресло 1960-х годов. элегантная тиковая рама и ткань. винтажный стиль.
3d_export
$15

Retro 1960s Sphere Armchair 3D Model
...el
3dexport
sphere armchair furniture vray chair 1960s 60s vintage retro
retro 1960s sphere armchair 3d model lama 28692 3dexport
3d_export
$29

Mercedes 190 SL 1960 3D Model
...mercedes 190 sl 1960 3d model
3dexport
mercedes 190 sl 1960 3d model zarko 72423 3dexport
3ddd
$1

OLE WANSCHER 1960S TEAK ROCKING CHAIR
...0s solid teak rocking chair designed by ole wanscher for cado, denmark.
with original neutral upholstered spring loaded cushions.
humster3d
$75

3D model of Saab 96 1960
...
buy a detailed 3d model of saab 96 1960 in various file formats. all our 3d models were created maximally close to the original.
Colonial
3d_export
$125
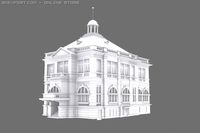
Colonial building 3D Model
...colonial building 3d model
3dexport
colonial building exterior
colonial building 3d model beduq 28711 3dexport
3d_export
$24
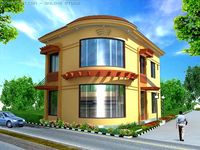
Colony office 3D Model
...colony office 3d model
3dexport
factory office colony
colony office 3d model inams 23437 3dexport
3d_export
$35
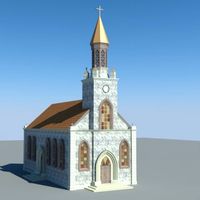
Colonial church 3D Model
...colonial church 3d model
3dexport
church colonial model architecture
colonial church 3d model mastclick 70380 3dexport
3d_ocean
$2
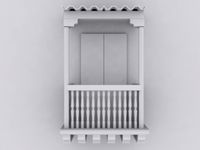
low poly colonial balcony
...low poly colonial balcony
3docean
low poly colonial balcony
cg_studio
$30

Colonial Furniture3d model
... furniture3d model
cgstudio
.max - colonial furniture 3d model, royalty free license available, instant download after purchase.
3d_export
$30

Colonial furniture 3D Model
...e 3d model
3dexport
furniture colonial tv plasma table chair sofa carpet household
colonial furniture 3d model inkmax 72 3dexport
3ddd
$1
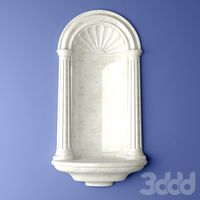
Colonial Wall Niche
...dd
ниша
точная модель colonial wall niche,http://hentaproducts.com/product.php?productid=16135&cat;=271&page;=1
3ddd
$1
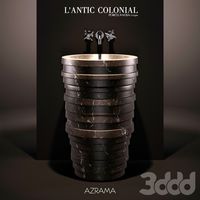
L`Antic Colonial - AZRAMA
...l`antic colonial - azrama
3ddd
azrama
l`antic colonial - azrama
в архиве max 2011, 2013, fbx.
cg_studio
$125
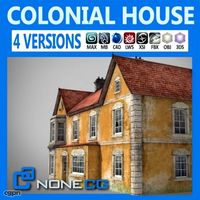
Colonial House3d model
...3ds .c4d .fbx .lws .max .mb .obj .xsi - colonial house 3d model, royalty free license available, instant download after purchase.
3d_ocean
$6
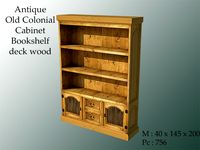
Antique Old Colonial Cabinet Bookshelf
...wood
an antique old colonial cabinet bookshelf, place for your books in old colonial 3d enviroment. measurement 40×145 x 200 (cm)
House
archibase_planet
free

House
...t
house residential house private house wooden house
house wooden n290815 - 3d model (*.gsm+*.3ds) for exterior 3d visualization.
archibase_planet
free

House
...use residential house private house wooden house
house wood stone n140815 - 3d model (*.gsm+*.3ds) for exterior 3d visualization.
archibase_planet
free
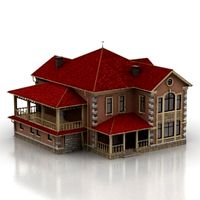
House
...ibase planet
house residential house building private house
house n201015 - 3d model (*.gsm+*.3ds) for exterior 3d visualization.
archibase_planet
free
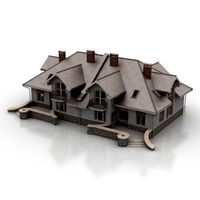
House
...ibase planet
house residential house building private house
house n251015 - 3d model (*.gsm+*.3ds) for exterior 3d visualization.
archibase_planet
free
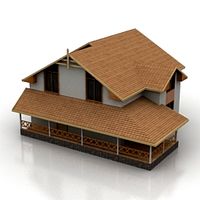
House
...ibase planet
house residential house building private house
house n271015 - 3d model (*.gsm+*.3ds) for exterior 3d visualization.
archibase_planet
free
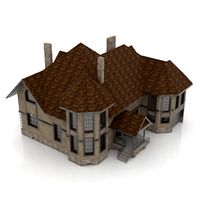
House
...ibase planet
house residential house building private house
house n010516 - 3d model (*.gsm+*.3ds) for exterior 3d visualization.
archibase_planet
free

House
...ibase planet
house residential house building private house
house n050615 - 3d model (*.gsm+*.3ds) for exterior 3d visualization.
archibase_planet
free

House
...ibase planet
house residential house building private house
house n030615 - 3d model (*.gsm+*.3ds) for exterior 3d visualization.
archibase_planet
free

House
...ibase planet
house residential house building private house
house n230715 - 3d model (*.gsm+*.3ds) for exterior 3d visualization.
archibase_planet
free

House
...ibase planet
house residential house building private house
house n240615 - 3d model (*.gsm+*.3ds) for exterior 3d visualization.
