3DWarehouse
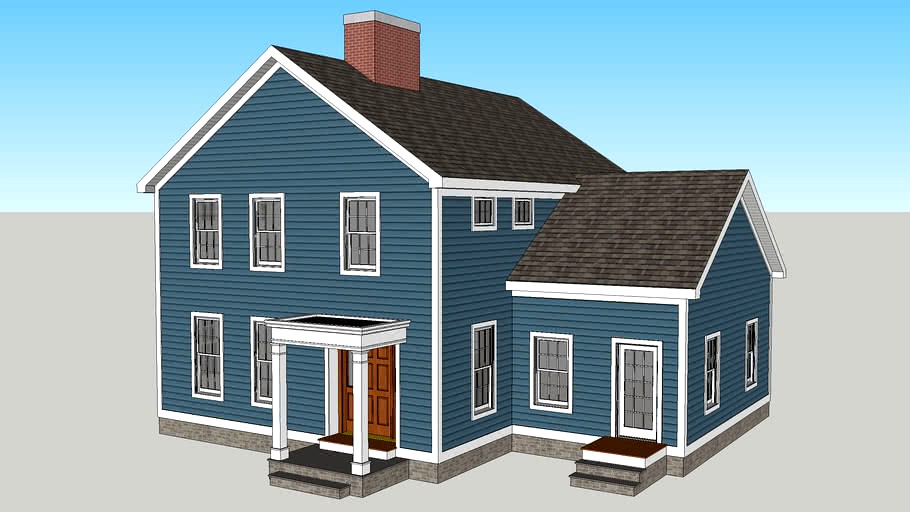
Gabled ell / Northeast US antebellum farmhouse
by 3DWarehouse
Last crawled date: 1 year, 10 months ago
EXTERIOR ONLY. NO DEFINED INTERIOR FLOORS OR ROOMS. The design and proportions of this 'new old house' borrows heavily from pre-Civil War Colonial, Greek Revival, and vernacular farmhouses in Upstate New York and southern New England. It doesn't borrow their notoriously low ceiling heights, goofy floor plans, 50 amp electrical service, or $400 monthly heating bills. Thus, the growing popularity of new old houses among those who want the character of an old house, but not the hassle. You might see a house like this in a well-off, quainty-quaint rural town or hamlet in the Northeastern United States-- the kind of place with no shortage of small liberal arts colleges, farmers markets, boutiques that sell long bohemian dresses, and Volvo station wagons. McMansion-shunning custom home builders in the Northeast Corridor will probably have a few houses like this in their portfolio. • Date: 1840s-1880s, 2000s - 2020s • Stories: 2 • Footprint: X] ft² / X] m², X]' w x X]' d • Gross living area (GLA): n/a (no interior) • Bedrooms: n/a (no interior) • Bathrooms: n/a (no interior) • Other rooms: n/a • Garage: none • Four-sided / 360º design • Setting: #suburban #exurban #rural #zone • Location: #america #united_states #usa #new_england #northeast • Typology: #building #house #home #residence #maison #casa #single_family #stoop • Construction: #frame #site_built #lap_siding #clapboard This model is meant for zoning code illustration. NO INTERIOR.
Similar models
3dwarehouse
free

Contemporary farmhouse
... site built, frame, lap siding, clapboard, brick this model is meant for zoning code illustration. interior detail work is basic.
3dwarehouse
free

American vernacular / farmhouse-style house (suburban / neotraditional / TND)
...3 #transect #zoning #form_based_code #basement #usa #united_states #canada #new_england #northeast #midwest #southeast #northwest
3dwarehouse
free

Gabled ell vernacular revival house
...me #site_built #lap_siding #clapboard this model is meant for form-based zoning code illustration. interior detail work is basic.
3dwarehouse
free

Federal Revival / Colonial Revival house (urban/neotraditional/suburban/TND)
...uction: frame, site built, lap siding, clapboard this model is meant for zoning code illustration. interior detail work is basic.
3dwarehouse
free
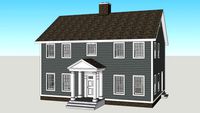
Colonial Revival house (suburban / urban / neotraditional / TND)
...3 #transect #zoning #form_based_code #basement #usa #united_states #canada #new_england #northeast #midwest #southeast #northwest
3dwarehouse
free

Cape Cod house
...me #site_built #lap_siding #clapboard this model is meant for form-based zoning code illustration. interior detail work is basic.
cg_trader
$2

Old wood room
...ome interior house house interior old room home interior house interior interior room old house old room room interior wood house
3dwarehouse
free

Cape Cod house
...lap_siding #clapboard #shingle #brick this model is meant for form-based zoning code illustration. interior detail work is basic.
cg_trader
$2

Living room
...nterior home design home interior house interior interior design interior room living room modern home modern house room interior
3dwarehouse
free

New American / Contemporary Farmhouse style house
...onal and form/transect/tnd zoning graphics collection for realistic four-sided models of everyday north american style buildings.
Antebellum
thingiverse
free

19th-Century Hog Scraper by smlee
...“the life of a slave.” accessed october 22, 2014. http://www.learnnc.org/lp/editions/nchist-antebellum5602. mettler, john. basic butchering of livestock and game. storey...
thingiverse
free

19th Century Leather Children's Shoe: by smlee
...white county residents.[7] even so, wealth was relative in antebellum north carolina. white men in the eastern part of...
3dwarehouse
free

Antebellum House
...antebellum house
3dwarehouse
my own unique antebellum style house
3dwarehouse
free

House - Antebellum
...for the dfw area please rate my models! #architecture #bracket #column #corbel #dallas #greek_revival #house #plantation #sketchy
3dwarehouse
free

Antebellum Plantation House
...sense. #antebellum #architecture #column #greek_revival #house #mansion #plantation #plantation_house #southern #southern_mansion
3dwarehouse
free

Eddins House
...town house of the eddins family of tuscaloosa, alabama. #antebellum #greek_revival #historic #house #mansion...
3dwarehouse
free

Gluck House, Tuscaloosa AL
...the current location of the jac mac tire store. #antebellum #greek_revival #house...
3dwarehouse
free

Oak Alley Plantation
...oak alley plantation 3dwarehouse this antebellum style mansion was built in 1839. it was originally...
3dwarehouse
free

Alabama State Bank, Tuscaloosa
...in tuscaloosa. later used as the fitts mansion. #alabama #antebellum #bank #brick #federal #tuscaloosa...
Northeast
3d_export
$65

northeast rural
...northeast rural
3dexport
simple rendering of the scene file
3d_export
$65

northeast rural
...northeast rural
3dexport
simple rendering of the scene file
3d_export
$65

northeast rural
...northeast rural
3dexport
simple rendering of the scene file
3d_export
$65

northeast rural
...northeast rural
3dexport
simple rendering of the scene file
3d_export
$65

northeast rural
...northeast rural
3dexport
simple rendering of the scene file
3d_export
$65

northeast rural
...northeast rural
3dexport
simple rendering of the scene file
3d_export
$65

northeast rural
...northeast rural
3dexport
simple rendering of the scene file
3d_export
$65

northeast rural
...northeast rural
3dexport
simple rendering of the scene file
turbosquid
$5

Jug_Cray pot from Northeast of Thailand
... available on turbo squid, the world's leading provider of digital 3d models for visualization, films, television, and games.
turbosquid
$5

Jug _Cray pot from Northeast of Thailand
... available on turbo squid, the world's leading provider of digital 3d models for visualization, films, television, and games.
Gabled
3ddd
$1
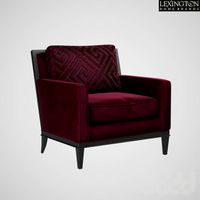
Gables Chair
...m: 1624-11
dimensions: 32½w x 38½d x 36h in.
inside width: 23½ in.
inside depth: 22½ in.
arm height: 24 in.
seat height: 18½ in.
turbosquid
$49
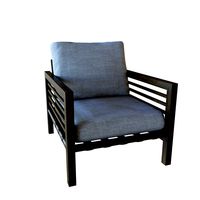
Gable Chair LTD5214-6
...model gable chair ltd5214-6 for download as max, obj, and fbx on turbosquid: 3d models for games, architecture, videos. (1240675)
turbosquid
$28
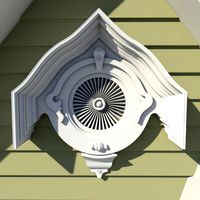
Gable Vent Style 1
... available on turbo squid, the world's leading provider of digital 3d models for visualization, films, television, and games.
3d_export
free

Gable home
...e with sloping roof lowpoly model polygons 32885 vortices 39660 i hope you like it. render engine v-ray 3.6.3 3dsmax 2012 fbx obj
3ddd
$1

Ralph Lauren Gable Table Lamp in Gold RL 15032GD
...e lamp in gold rl 15032gd
3ddd
ralph lauren
настольный светильник
ralph lauren
gable table lamp in gold rl15032gd
размеры 53x86h
3d_export
$19

gable cardboard box
...; x 3.88" x 5.27"<br>- model parts: 1<br>- material count: 1<br>- xform: yes<br>- boxtrick: yes
3d_export
$16

Bottle carboard gable box packaging
... x 2.72" x 12.98"<br>- model parts: 1<br>- material count: 1<br>- xform: yes<br>- boxtrick: yes
3d_export
$19

Gable box cardboard food packaging 07
...; x 2.33" x 7.67"<br>- model parts: 1<br>- material count: 1<br>- xform: yes<br>- boxtrick: yes
3d_export
$19

Gable box cardboard food packaging 02
...; x 5.85" x 5.89"<br>- model parts: 1<br>- material count: 1<br>- xform: yes<br>- boxtrick: yes
3d_export
$19

Gable box cardboard food packaging 03
...; x 5.85" x 3.45"<br>- model parts: 1<br>- material count: 1<br>- xform: yes<br>- boxtrick: yes
Farmhouse
design_connected
$16

Farmhouse
...farmhouse
designconnected
bend farmhouse computer generated 3d model.
turbosquid
$50

farmhouse
... available on turbo squid, the world's leading provider of digital 3d models for visualization, films, television, and games.
3d_export
$65

farmhouse
...farmhouse
3dexport
simple rendering of the scene file
3d_export
$65

farmhouse
...farmhouse
3dexport
simple rendering of the scene file
3d_export
$65

farmhouse
...farmhouse
3dexport
simple rendering of the scene file
3d_export
free

FarmHouse LowPoly
...farmhouse lowpoly
3dexport
16x12.6x8.12
turbosquid
$1

Brick Farmhouse
...id
royalty free 3d model brick farmhouse for download as obj on turbosquid: 3d models for games, architecture, videos. (1271842)
3d_export
$50
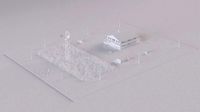
farm farmhouse
...farmhouse
3dexport
farm farmhouse old building corn shack grain house ranch wooden country farming hay storage plant agriculture
turbosquid
$29

Farmhouse chair
...lty free 3d model farmhouse chair for download as max and obj on turbosquid: 3d models for games, architecture, videos. (1344572)
3d_export
$25

farmhouse landscape
...farmhouse landscape
3dexport
beautiful landscape with house
Ell
3ddd
$1

Elle Due
...elle due
3ddd
elle due
лампа настольная elle due
3ddd
$1

Elle chair
... alias
стул elle
дизайн: юджени квитлет (eugeni quitllet) для alias, 2012
размер 530*580, высота 850 мм
3ddd
free
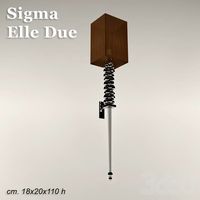
Sigma Elle Due
...sigma elle due
3ddd
sigma elle due
бра sigma elle due
3ddd
$1

Cinova Elle Sofa
... elle , угловой
угловой диван cinova, модель elle
3ddd
$1

Domodinamica Elle collection
...inamica , elle
2 модели (2011 + 2014 + fbx + tex)
кресло от domodinamica elle collection
3ddd
$1
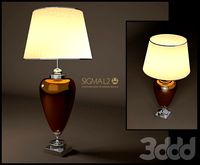
Sigma elle due
...sigma elle due
3ddd
sigma elle due
настольная лампа. италия. производитель sigma elle due. размеры 44*44*88.
turbosquid
$10

Elle Chair
...ty free 3d model elle chair for download as max, obj, and fbx on turbosquid: 3d models for games, architecture, videos. (1428137)
turbosquid
$10

Elle Sofa
...lty free 3d model elle sofa for download as max, fbx, and obj on turbosquid: 3d models for games, architecture, videos. (1641034)
turbosquid
$18

Elle Ottoman
... available on turbo squid, the world's leading provider of digital 3d models for visualization, films, television, and games.
3ddd
$1

Diamante (Elle)
...le)
3ddd
прожектор , diamante lighting
прожектор итальянской компании diamante lighting.
