3DWarehouse
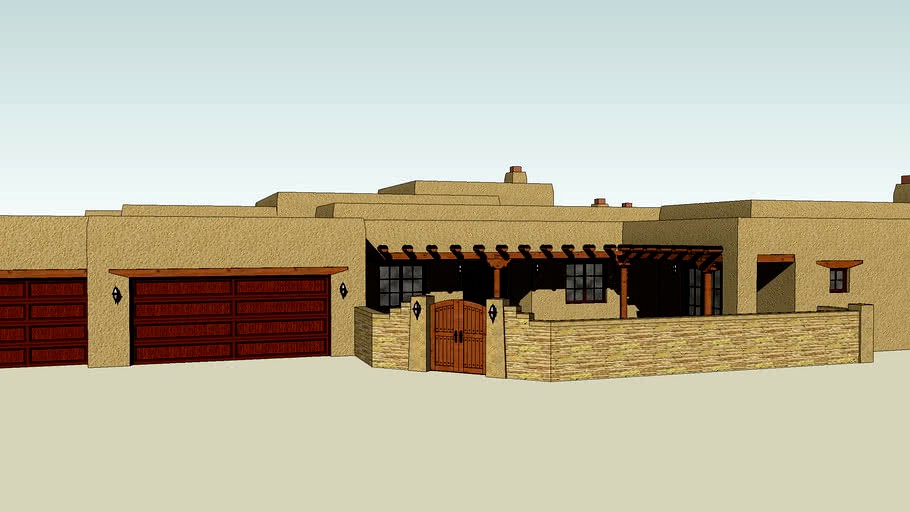
Flat Roofed House
by 3DWarehouse
Last crawled date: 1 year, 11 months ago
Here is another house from the Southwest! This one is one all can enjoy for it has something for everyone. For starters, it is a 4 bedroom, 3.5 bathroom house. There are two living areas (living room in front- left of front door and the family room with stone fireplace and tv niches). The kitchen has an electric cooktop, and island, and a pantry. There is a complete laundry room. There are a lot of closets. There is a guest casita (4th bedroom) in front- or it can be an artist's studio- your choice. There are extensive wooden porches and a rooftop patio. The house has a media/ office in front (right of front door). The house has a number of eye-catching detailss such as four fireplaces, beamed cielings, exposed porch structure, kitchen cabinets, a multitude of skylights, terraces varying in height, and more. The front courtyard is to be decorated by your choice. To look inside, use your layers options. Brought to you by someone living in the Land of Enchantment, me! Yup, I designed it myself! Enjoy this house and please rate :) NOTE: This is a Paulwall design BUT it is not located anywhere within Paulwall city limits nor even in Paulwall County. #Ample_Storage #Extrodinary #family_Home #Flat_Roof #House #Interesting #Large_House #New_Mexico #Pleasant #Santa_Fe #Scenic #Southwest #Suburban_Home #Three_Car_Garage
Similar models
cg_trader
free

Flat Roofed House
...se interesting large new mexico pleasant santa fe scenic southwest suburban exterior exterior house house exterior suburban house
3dwarehouse
free

Country house
...ront #home #house #kitche #living #modern #old #paulwall #pillars #porch #residence #room #steps #style #victorian #vintage #wrap
3dwarehouse
free

Small House
... for the models! i really appreciate feedback on all of my models! enjoy and please rate! #craftsman #house #paulwall #renovation
3dwarehouse
free

Tropical Beach House, Designed by Alex Keegan
...om in front that can sleep your guests. a gather room behind a pocket door has views to the back and gives kids a place to enjoy.
3dwarehouse
free

Pueblo style house
...ourtyard #desert_house #fire_place #garage #garage_door #house #porch #pueblo_house #roof #skylight #small_house #stucco #windows
3dwarehouse
free

Christmas House
... bathroom, 1furnished living room, a front porch and 2 rooms which can be converted into a kitchen or an office whatever you like
3dwarehouse
free

House
... please rate :) #house #home #traditional_house #large_house #contemporary_house #suburban_house #fireplace #kitchen #brick_house
3dwarehouse
free

Little House
...room, one bathroom, one living room, a study, a kitchen, and a foyer. enjoy. #fireplace #home #house #little #small #stories #two
3dwarehouse
free

framed house
...ains living area, kitchen, bedroom, utility room, bothroom and a front porch #framed_home #framed_house #house #small #unfinished
3dwarehouse
free

Small House/Cottage
...elves #cozy_cottage #dining_area #fireplace #full_kitchen #home #house #kitchen #laundry_room #living_room #porch #screened_porch
Roofed
3ddd
$1

Roof
...roof
3ddd
kare , roof
kare кресло roof.
archibase_planet
free
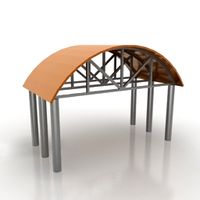
Roof
...roof
archibase planet
roof iron roof
fence roof - 2 - 3d model (*.gsm+*.3ds) for interior 3d visualization.
archibase_planet
free
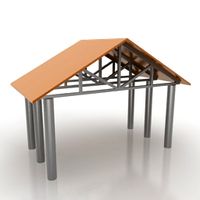
Roof
...roof
archibase planet
roof iron roof
fence roof-3 - 3d model (*.gsm+*.3ds) for interior 3d visualization.
archibase_planet
free
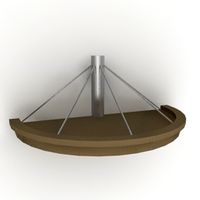
Roof
...roof
archibase planet
roof iron roof
fence roof-5 - 3d model (*.gsm+*.3ds) for interior 3d visualization.
archibase_planet
free
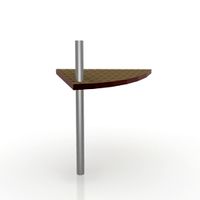
Roof
...roof
archibase planet
roof iron roof
fence roof-6 - 3d model (*.gsm+*.3ds) for interior 3d visualization.
archibase_planet
free

Roof
...roof
archibase planet
roof iron roof
fence roof-1- 3d model (*.gsm+*.3ds) for interior 3d visualization.
3d_export
free

roof
...roof
3dexport
roof construct
archibase_planet
free
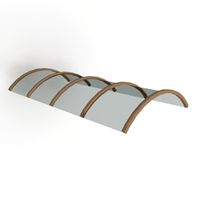
Roof
...roof
archibase planet
roof skylight
fence roof-7 - 3d model (*.gsm+*.3ds) for interior 3d visualization.
archibase_planet
free

Roof
...roof
archibase planet
roof skylight
fence roof-8 - 3d model (*.gsm+*.3ds) for interior 3d visualization.
archibase_planet
free

Roof
...roof
archibase planet
roof house-top
roof n070211 - 3d model (*.gsm+*.3ds) for exterior 3d visualization.
Flat
3ddd
free

Nurus - Flat
...nurus - flat
3ddd
nurus
nurus - flat
turbosquid
$139

Flat
... available on turbo squid, the world's leading provider of digital 3d models for visualization, films, television, and games.
turbosquid
$20

flat
... available on turbo squid, the world's leading provider of digital 3d models for visualization, films, television, and games.
3d_ocean
$5

Flat TV
...ics hd tv lcd / plasma / flat screen tv
flat tv 3d models. flat tv, contemporary styling and low poly count. the tv has to render
3ddd
$1

Tresse Flat
... tresse
производитель tresse
модель flat
в архиве присутствует версия с материалами для corona
design_connected
$18
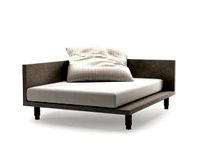
Chaise Flat
...chaise flat
designconnected
decameron chaise flat computer generated 3d model. designed by ferreira, marcus.
design_connected
$25

Flat sofa
...flat sofa
designconnected
gandia blasco flat sofa computer generated 3d model. designed by ruiz, mario .
design_connected
$18
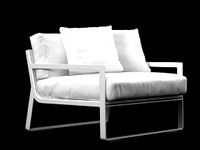
Flat armchair
...flat armchair
designconnected
gandia blasco flat armchair computer generated 3d model. designed by ruiz, mario .
design_connected
$16
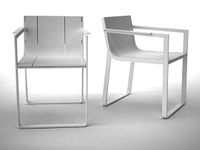
Flat chair
...flat chair
designconnected
gandia blasco flat chair computer generated 3d model. designed by ruiz, mario .
design_connected
$9
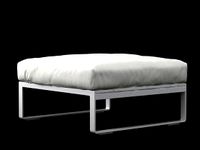
Flat pouf
...flat pouf
designconnected
gandia blasco flat pouf computer generated 3d model. designed by ruiz, mario .
House
archibase_planet
free

House
...t
house residential house private house wooden house
house wooden n290815 - 3d model (*.gsm+*.3ds) for exterior 3d visualization.
archibase_planet
free

House
...use residential house private house wooden house
house wood stone n140815 - 3d model (*.gsm+*.3ds) for exterior 3d visualization.
archibase_planet
free

House
...ibase planet
house residential house building private house
house n050615 - 3d model (*.gsm+*.3ds) for exterior 3d visualization.
archibase_planet
free

House
...ibase planet
house residential house building private house
house n030615 - 3d model (*.gsm+*.3ds) for exterior 3d visualization.
archibase_planet
free

House
...ibase planet
house residential house building private house
house n230715 - 3d model (*.gsm+*.3ds) for exterior 3d visualization.
archibase_planet
free

House
...ibase planet
house residential house building private house
house n240615 - 3d model (*.gsm+*.3ds) for exterior 3d visualization.
archibase_planet
free

House
...ibase planet
house residential house building private house
house n290815 - 3d model (*.gsm+*.3ds) for exterior 3d visualization.
archibase_planet
free

House
...ibase planet
house residential house building private house
house n110915 - 3d model (*.gsm+*.3ds) for exterior 3d visualization.
archibase_planet
free

House
...ibase planet
house residential house building private house
house n120915 - 3d model (*.gsm+*.3ds) for exterior 3d visualization.
archibase_planet
free

House
...ibase planet
house residential house building private house
house n210915 - 3d model (*.gsm+*.3ds) for exterior 3d visualization.
