3DWarehouse

Final Model of Single-Story Home Plans (Please read details below)
by 3DWarehouse
Last crawled date: 1 year, 7 months ago
This model is the last (but not least) model of the contemporary single-story home plan series. This house is also the biggest of them all with 1900 square feet with 3 bedrooms/ 2 baths and a two-car garage. Home is fully furnished---has gourmet kitchen with piano black counters and granite slab countertops, Whirlpool/GE/KitchenAid stainless steel appliances, 11 ft. high ceilings in the master suite and the living room, dining room ceiling is 13+ feet high with vaulted ceilings, two fireplaces in the living and master bed, Kohler appliances in both bathrooms with toilet, undercounter sink, and a wide standing shower (in the master bath) and a tub with glass sliding doors (in the hall bath). The two regular bedrooms are painted to represent the SUPER BOWL XLV coming 2/6/11. This house has all double-pane windows from Marvin Windows and Doors and exterior lightning around the house. Please download, rate, and comment (also indicate what team you are rooting for in the SBXLV) and please change perspective to one-point from parallel and disable shadows when you view the interior. #beauty #classy #construction #contemporary #dining #fancy #fireplace #garage #ge #granite #home #house #kitchenaid #kohler #marble #master_suite #packers #piano_black #singlestory #slab #steelers #super_bowl #super_bowl_xlv #whirlpool
Similar models
3dwarehouse
free

Delicate Single-Story Contemporary House
...porary #delicate #download #fans #garage #granite #house #kitchen #kohler #modern #pretty #single_story_house #whirlpool #windows
3dwarehouse
free

Simple Single-Story Contemporary House
...family of 4. #cherry #contemporary #french_door #granite #kohler #love #modern #new_tract #single_story_house #stylish #whirlpool
3dwarehouse
free

Plan 2 of the Contemporary Home Series
...#house #kitchen #kohler #lightning #love #marble #plantation #quality #quartz #shadows #singlestory #stevo101 #whirlpool #windows
3dwarehouse
free

Contemporary Single Story Home Plan 3 (read below)
...id #kohler #laminate #lightning #living_room #marble #moulding #new_home #quartz #recessed #roof #sfr #sketchup #tile #travertine
3dwarehouse
free

The Universities Tract Plan 1: The Anteaters
... #carriage #google #granite #kitchenaid #kohler #moulding #tropical #twostory #uc #uc_irvine #university_of_california #whirlpool
3dwarehouse
free

Contemporary, Furnished Single-Story Home Plan 1
...#furnished #garage #ge #kohler #laundry #lighting #new_construction #paint #shutters #singlestory_home #sony #two_tone #whirlpool
3dwarehouse
free

Contemporary One-Story House Part 3
...s #dual_pane #grande #house #huge #kitchen #kohler #landscape #recessed_lights #three_car_garage #traditional #whirlpool #windows
3dwarehouse
free

Three-Bedroom Home with Countryside Appeal
...ome floorplans! #beiber_carpet #cottage #countryside #dual_pane #granite #kohler #maple #patio #travertine #vegetation #whirlpool
3dwarehouse
free

Luxurious Casa Grande in Southeast San Jose
...ng #evergreen #granite #interior #living #luxury #million #orchard_heights #pinn_bros #powder #san_jose #swimming_pool #tech_room
3dwarehouse
free

Classical Italian Two-Story Home
...d indigo renderer and rendered the living room. so beautiful 3. #architecture #beauty #classical #home #house #italianate #modern
Story
3ddd
free

toy story
...toy story
3ddd
toy story
toy story
turbosquid
$7

Story Map
...alty free 3d model story map for download as ma, fbx, and obj on turbosquid: 3d models for games, architecture, videos. (1708612)
3ddd
$1

Cubeecraft - Toy Story
...cubeecraft - toy story
3ddd
cubeecraft
objetos de papel - toy story
turbosquid
$25

Building_12 storied
... available on turbo squid, the world's leading provider of digital 3d models for visualization, films, television, and games.
turbosquid
$5

Chess Story
... available on turbo squid, the world's leading provider of digital 3d models for visualization, films, television, and games.
turbosquid
$2
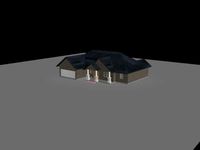
One Story
... available on turbo squid, the world's leading provider of digital 3d models for visualization, films, television, and games.
3ddd
$1
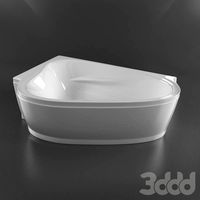
ванна Ravak LOVE STORY
... ванна , ravak
ванна ravak love story размер 185x135
turbosquid
$130

jessie toy story
...id
royalty free 3d model jessie toy story for download as ma on turbosquid: 3d models for games, architecture, videos. (1215767)
turbosquid
$40

3 story Apartment
...
royalty free 3d model 3 story apartment for download as rvt on turbosquid: 3d models for games, architecture, videos. (1499331)
turbosquid
$30

Multi-storied building
...alty free 3d model multi-storied building for download as fbx on turbosquid: 3d models for games, architecture, videos. (1201698)
Read
design_connected
$16

Lou Read
...lou read
designconnected
driade lou read computer generated 3d model. designed by starck, philippe.
design_connected
$11

Read Noon
...read noon
designconnected
zeitraum read noon computer generated 3d model. designed by el schmid.
turbosquid
$10

Reading Table
...id
royalty free 3d model reading table for download as blend on turbosquid: 3d models for games, architecture, videos. (1412229)
turbosquid
$3

Reading Table
...yalty free 3d model reading table for download as max and fbx on turbosquid: 3d models for games, architecture, videos. (1475359)
turbosquid
free

Reading Lamp
...
free 3d model reading lamp for download as ige, obj, and 3dm on turbosquid: 3d models for games, architecture, videos. (1174095)
3d_export
$5

Jar for reading
...jar for reading
3dexport
3d_export
free

reading chair
...reading chair
3dexport
turbosquid
$5

Reading Lamp
... free 3d model reading lamp for download as 3ds, fbx, and dae on turbosquid: 3d models for games, architecture, videos. (1486900)
turbosquid
$30

Reading Chair
... available on turbo squid, the world's leading provider of digital 3d models for visualization, films, television, and games.
turbosquid
$25

Reading lamp
... available on turbo squid, the world's leading provider of digital 3d models for visualization, films, television, and games.
Final
3ddd
$1

Ardecora-Finale
...ardecora-finale
3ddd
ardecora
ткань итальянского производителя ardecora, артикул finale. в архиве 7 цветов. ткань портьерная.
turbosquid
$3
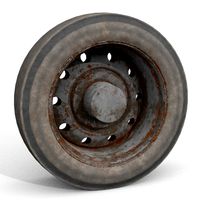
Wheel Final
...osquid
royalty free 3d model wheel final for download as fbx on turbosquid: 3d models for games, architecture, videos. (1364402)
turbosquid
free

Final Sword
...osquid
royalty free 3d model final sword for download as max on turbosquid: 3d models for games, architecture, videos. (1428573)
turbosquid
$16

Yeti final
...lty free 3d model yeti final for download as ma, obj, and fbx on turbosquid: 3d models for games, architecture, videos. (1374065)
turbosquid
$180

moto final
... available on turbo squid, the world's leading provider of digital 3d models for visualization, films, television, and games.
turbosquid
$80

final cowboy.max
... available on turbo squid, the world's leading provider of digital 3d models for visualization, films, television, and games.
turbosquid
$36
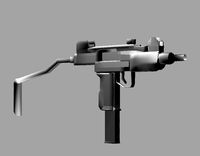
Final UZI
... available on turbo squid, the world's leading provider of digital 3d models for visualization, films, television, and games.
turbosquid
$25
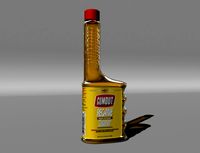
Gumout Final
... available on turbo squid, the world's leading provider of digital 3d models for visualization, films, television, and games.
turbosquid
$15

money finals
... available on turbo squid, the world's leading provider of digital 3d models for visualization, films, television, and games.
turbosquid
$15
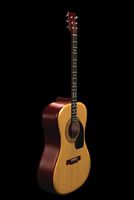
guitar final
... available on turbo squid, the world's leading provider of digital 3d models for visualization, films, television, and games.
Plans
3d_export
free

house plan
...house plan
3dexport
plan
3d_export
$20

of plan
...dow, ventilator, furniture, flooring design, staircase, also showing the finishes like italian marble such dark and light shades.
3ddd
$1
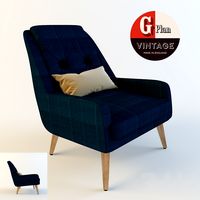
G Plan Vintage
...g plan vintage
3ddd
винтаж , g plan
g plan vintage armchair
turbosquid
$35
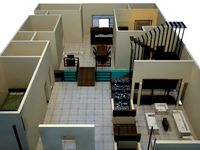
floor plan
...bosquid
royalty free 3d model floor plan for download as max on turbosquid: 3d models for games, architecture, videos. (1221698)
turbosquid
$35
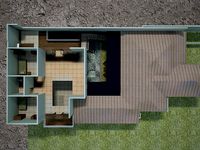
complete plan
...quid
royalty free 3d model complete plan for download as max on turbosquid: 3d models for games, architecture, videos. (1221693)
turbosquid
$35

floor plan
...bosquid
royalty free 3d model floor plan for download as max on turbosquid: 3d models for games, architecture, videos. (1221690)
turbosquid
$18
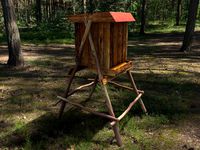
feeder plans
... available on turbo squid, the world's leading provider of digital 3d models for visualization, films, television, and games.
turbosquid
$12

housing plan
... available on turbo squid, the world's leading provider of digital 3d models for visualization, films, television, and games.
3d_export
$65

City planning
...city planning
3dexport
simple rendering of the scene file
3d_export
$65

City planning
...city planning
3dexport
simple rendering of the scene file
Single
3d_export
$5
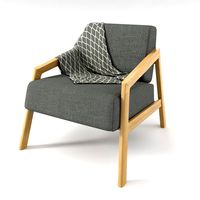
single sofa single chair
...single sofa single chair
3dexport
single sofa single chair 3d model
3d_export
$5

single sofa single chair
...single sofa single chair
3dexport
single sofa single chair 3d model
3d_export
$5

single fastener
...single fastener
3dexport
single fastener
3ddd
$1
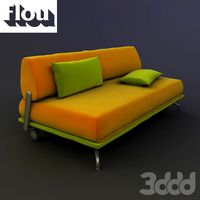
Single FLOU
... sofa , трансформер
диван-трансформер single от итальянского производителя flou
3ddd
$1
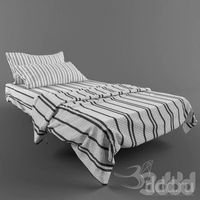
bed single
...bed single
3ddd
постельное белье
bed single 190cm*90cm
3ddd
$1

Single Flou
...single flou
3ddd
качественная моделька дивана-трансформера single flou.
3d_ocean
$9
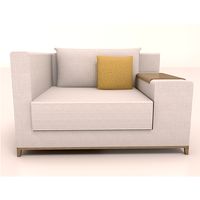
Single sofa
...le sofa
3docean
modern sofa single sofa sofa white sofa.comfortable sofa
single sofa,sofa,modern sofa,white sofa.comfortable sofa
3d_export
free

Single Knife
...single knife
3dexport
a single knife, presumably it was used as one of the throwing knives.
3d_export
free

couch - single
...couch - single
3dexport
low poly single couch with .psd file for personal customization
3d_ocean
$5
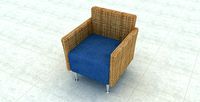
Single Sofa
...single sofa
3docean
single sofa made by fabric , wood frame & ss leg
Below
3d_export
$35

hosper hmb ab 110 mibrasa charcoal oven with cupboard below
...rasa® charcoal ovens allow you to cook all types of foods<br>retaining the natural flavors and bringing out a unique taste.
3d_export
$7

dolly
...dolly 3dexport zip and rar files attached below ...
3d_export
$5

bengalow
...bengalow 3dexport bengalow low poly without texture, without ground below ...
3d_export
$5
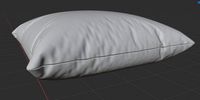
cousan pillow
...pillow can be used in furniture work as shown below in...
3ddd
$1

Carpet
...the tab rendering - effects-hair and fur and from below select mr...
3d_export
$5
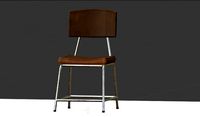
livingroom chair oldtype with texture
...model with texture if you want any model comment below or come to...
3ddd
free

Arabian Carpet
...tab rendering - effects push the hair and fur below and select mr...
3d_export
$5

Desk with computer
...on which a monitor with a keyboard is shown below the system unit itself is shown on a purple-pink...
3d_export
$7

among us
..., rar file , obj , fbx are attached below ...
3d_export
$7
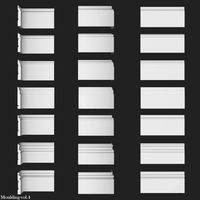
moulding vol 4
...and purchase all my other moldings from the link below ...
Home
3d_export
$8

Home
...home
3dexport
home
3d_export
$8
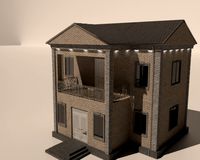
Home
...home
3dexport
home
3d_export
$5

home
...home
3dexport
home
3d_export
free

Home
...home
3dexport
this is home.
3d_export
$5
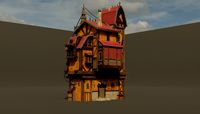
home
...home
3dexport
home god izi
3d_export
$5
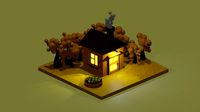
home
...home
3dexport
3d model home
3d_export
free

home
...home
3dexport
home. render and cycles
3ddd
free

Zara Home
...home , zara home , декоративный набор
zara home
3d_export
$5
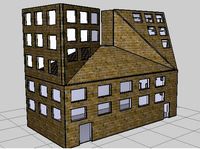
Home sweet home 3D Model
...home sweet home 3d model
3dexport
home model made in google sketch up
home sweet home 3d model snakeplease 100984 3dexport
3ddd
$1
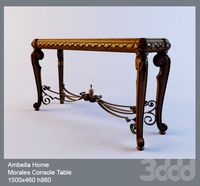
Ambella Home
...ambella home
3ddd
ambella home , консоль
ambella home
Please
3ddd
$1

Steelcase Please Executive
...ro-object.de/en/manufacturers/steelcase/steelcase-swivel-chairs/steelcase-please/steelcase-please-executive.html?lang=1
turbosquid
$4
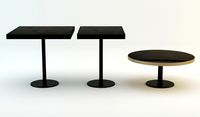
HDM Please Tables
...lease tables for download as 3ds, max, dxf, obj, fbx, and dwg on turbosquid: 3d models for games, architecture, videos. (1151748)
3ddd
$1
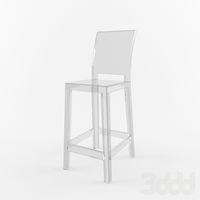
One More Please Stool
... от philippe starck производство kartell. выполнено по чертежам и соответствует размерам производителя. материал plastic crystal.
turbosquid
free

PLEASE KNOCK DOOR HANGER
...oyalty free 3d model please knock for download as ige and stl on turbosquid: 3d models for games, architecture, videos. (1368138)
turbosquid
$20

OFFICE ARMCHAIR PLEASE EXECUTIVE
... available on turbo squid, the world's leading provider of digital 3d models for visualization, films, television, and games.
3ddd
free

Give me a cucumber please
... огурец
угощайтесь!
polyrate: 34194
в архиве: max2015 (стек открыт), max2012 (стек свернут), fbx и obj.
3d_export
$16

Car Spring Toy Figure 04 Please Sorry
...; x 2.14" x 3.02"<br>- model parts: 5<br>- material count: 1<br>- xform: yes<br>- boxtrick: yes
3d_export
$5
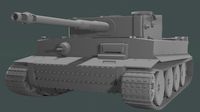
tank tiger
...tank tiger 3dexport if you have any questions, please write. please leave...
3d_export
$5

volkswagen beetle
...volkswagen beetle 3dexport like please ...
3d_export
free

vaz 21099
...vaz 21099 3dexport like please ...
Details
3d_export
free

detail
...detail
3dexport
turbosquid
$20

High Detail Virus Detailed
...royalty free 3d model high detail virus for download as blend on turbosquid: 3d models for games, architecture, videos. (1531141)
3d_export
$5
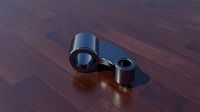
detail
...detail
3dexport
metallic solid object
turbosquid
$25

details
... available on turbo squid, the world's leading provider of digital 3d models for visualization, films, television, and games.
3d_ocean
$3

Detailed Book
...detailed book
3docean
book
detailed closed book with custom textures and separate pages
3d_ocean
$6

Detailed Pencil
...detailed pencil
3docean
eraser office pen pencil tool
detailed hexagon pencil with optional eraser
3d_ocean
$16

Detailed Asteroids
... models, perfect for use in space and sci-fi scenes… the extinction of the dinosaurs, the asteroid belt between earth and mars...
turbosquid
$495

Accurate and Detailed Internal Organs with Detailed Textures
... available on turbo squid, the world's leading provider of digital 3d models for visualization, films, television, and games.
3d_ocean
$19

High detailed tree
...high detailed tree
3docean
detailed leaves tree
high detailed tree
3d_export
$10
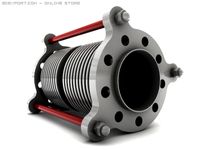
Detail 3D Model
...detail 3d model
3dexport
detail
detail 3d model mur 20254 3dexport
