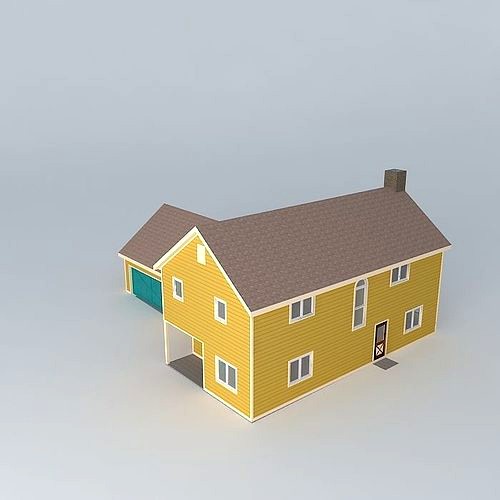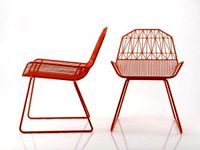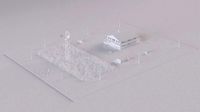CG Trader

Farmhouse
by CG Trader
Last crawled date: 1 year, 10 months ago
Inspired by a plan in the paper, this has 3 bedrooms, 2.5 baths, bonus room and a 2-car garage. TY Paul for the green wood. Upstairs is a Jack and Jill bath, the master has a tub and shower. Large country kitchen with dining area. Under stairs is a closet or basement stairs. Laundry is upstairs. house home building residential exterior exterior exterior house house exterior residential building residential house
Similar models
cg_trader
free

American house with interior
...nus porch. house home building residential exterior exterior exterior house house exterior residential building residential house
cg_trader
free

House with Basement
...o windows. house home building residential exterior exterior exterior house house exterior residential building residential house
cg_trader
free

Bob's Bordello
...uilding residential exterior exterior public exterior public exterior house house exterior residential building residential house
cg_trader
free

Blue House
...r is open! house home building residential exterior exterior exterior house house exterior residential building residential house
cg_trader
free

villa
...itecture building home residential house architectural other exterior house house exterior residential building residential house
cg_trader
free

House with Finished Attic
...oor layer. house home building residential exterior exterior exterior house house exterior residential building residential house
cg_trader
free

Very Old House
...o be. bob house home building residential exterior exterior exterior house house exterior residential building residential house
cg_trader
free

Leon Gothic House
...de up one. house home building residential exterior exterior exterior house house exterior residential building residential house
3dwarehouse
free

house down stairs and upstairs
...house down stairs and upstairs
3dwarehouse
a house down stairs and upstairs #down #house #stairs #up
cg_trader
free

Ruby House
...ood frame. house home building residential exterior exterior exterior house house exterior residential building residential house
Farmhouse
design_connected
$16

Farmhouse
...farmhouse
designconnected
bend farmhouse computer generated 3d model.
turbosquid
$50

farmhouse
... available on turbo squid, the world's leading provider of digital 3d models for visualization, films, television, and games.
3d_export
$65

farmhouse
...farmhouse
3dexport
simple rendering of the scene file
3d_export
$65

farmhouse
...farmhouse
3dexport
simple rendering of the scene file
3d_export
$65

farmhouse
...farmhouse
3dexport
simple rendering of the scene file
3d_export
free

FarmHouse LowPoly
...farmhouse lowpoly
3dexport
16x12.6x8.12
turbosquid
$1

Brick Farmhouse
...id
royalty free 3d model brick farmhouse for download as obj on turbosquid: 3d models for games, architecture, videos. (1271842)
3d_export
$50

farm farmhouse
...farmhouse
3dexport
farm farmhouse old building corn shack grain house ranch wooden country farming hay storage plant agriculture
turbosquid
$29

Farmhouse chair
...lty free 3d model farmhouse chair for download as max and obj on turbosquid: 3d models for games, architecture, videos. (1344572)
3d_export
$25

farmhouse landscape
...farmhouse landscape
3dexport
beautiful landscape with house
