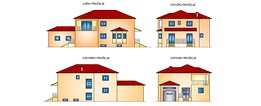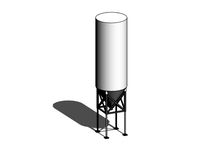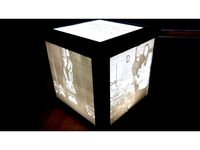GrabCAD

Familiy house - obiteljska kuća
by GrabCAD
Last crawled date: 1 year, 11 months ago
Objekat se sastoji od podruma, prizemlja i kata. Vanjski zidovi podruma rađeni su od armiranog betona sa potrebnom hidroizolacijom i termoizolacijom, a unutarnji nosivi i pregradni zidovi rađeni su od blok-opeke. Ispod AB ploče podruma nasut je šljunak u sloju od 40cm(radi kapilarnog dizanja vode) koji je nakon nasipanja nabijen u jednom sloju. AB podna ploča podruma također je izolirana sa potrebnom hidroizolacijom i termoizolacijom. Zidovi prizemlja i kata rađeni su od blok-opeke sa potrebnom izolacijom. Svi pregradni zidovi rađeni su od opeke debljine 10cm. Međukatne konstrukcije rađene su od armiranog betona sa potrebnom izolacijom i oblogom. Konstrukcija krova rađena je isključivo od drvene građe a pokrivena je crijepom „Tondach mediteran“. Na objekat su ugrađeni PVC otvori(prozori i vanjska vrata), a sva unutarnja vrata su od drveta. Ograda na balkonima objekta je od inoxa. Vertikalne komunikacije, odnosno stubište, rađeno je od armiranog betona, a gazište i čelo stepenica obločeno je kamenim pločama. Fasada objekta rađena je po sistemu „Demit fasada“ koji je bio optimalno rješenje za ovaj objekat. Svi AB dijelovi objekta rađeni su betonom C25/30, koji je dovoljno čvrst za sva naprezanja koja se javljaju ili bi se mogla javiti. Termoizolacija objekta je određena tako da objekat ima što manju potrošnju energije i bude ugodan za boravak pri različitim temperaturama.
Eng.
The building consists of a basement, ground and first floors. Exterior basement walls were made of reinforced concrete with the required waterproofing and thermal insulation, and interior bearing and partition walls were made of brick block. Under AB basement slabs poured gravel in a layer of 40cm (due to capillary rising water), which after filling packed in a single layer. AB basement floor slab has also been isolated with the necessary waterproofing and thermal insulation. The walls of the ground and first floors were made of brick block with the necessary insulation. All walls were made of bricks 10 cm thick. The ceiling joists were made of reinforced concrete with the required insulation and cladding. Roof construction was done exclusively by timber and covered with tiles "School Photos Mediterranean." At the facility are built PVC openings (windows and exterior doors), and all interior doors are made of wood. Railing on the balcony of the building is made of stainless steel. Vertical communication or staircase, made of reinforced concrete, and the tread and forehead stairs coated with stone slabs. Facade of the building was done according to the "Dryvit" which was the optimal solution for this item. All AB parts of the building were made with concrete C25 / 30, which is tough enough for all the stresses that occur or could occur. The insulation of the building is determined so that the facility has less power consumption and is pleasant to stay at various temperatures.
Eng.
The building consists of a basement, ground and first floors. Exterior basement walls were made of reinforced concrete with the required waterproofing and thermal insulation, and interior bearing and partition walls were made of brick block. Under AB basement slabs poured gravel in a layer of 40cm (due to capillary rising water), which after filling packed in a single layer. AB basement floor slab has also been isolated with the necessary waterproofing and thermal insulation. The walls of the ground and first floors were made of brick block with the necessary insulation. All walls were made of bricks 10 cm thick. The ceiling joists were made of reinforced concrete with the required insulation and cladding. Roof construction was done exclusively by timber and covered with tiles "School Photos Mediterranean." At the facility are built PVC openings (windows and exterior doors), and all interior doors are made of wood. Railing on the balcony of the building is made of stainless steel. Vertical communication or staircase, made of reinforced concrete, and the tread and forehead stairs coated with stone slabs. Facade of the building was done according to the "Dryvit" which was the optimal solution for this item. All AB parts of the building were made with concrete C25 / 30, which is tough enough for all the stresses that occur or could occur. The insulation of the building is determined so that the facility has less power consumption and is pleasant to stay at various temperatures.
Similar models
grabcad
free

House model 3
...house model 3
grabcad
ovo je projekat koji sam uradio u toku skolovanja.
kuca se sastoji iz podruma prizemlja i potkrovlja
grabcad
free

House model 2
...house model 2
grabcad
ovo je projekat koji sam uradio u toku skolovanja.
kuca se sastoji iz podruma prizemlja i potkrovlja
grabcad
free

house model 4
...house model 4
grabcad
ovo je projekat koji sam uradio u toku skolovanja.
kuca se sastoji iz podruma prizemlja i potkrovlja
3dwarehouse
free

Sahat Kula
...tskog rata sahat-kula je služila svojoj svrsi. austrijske vlasti su sa nje skinule zvono i postavile na bunker da služi za uzbunu
3dwarehouse
free

stepenice,zavojne
...stepenice,zavojne
3dwarehouse
od armiranog betona #uflugihhifdesgfgjkhvc
3dwarehouse
free

At the Charles bridge an archibald uniquehotel 2
...house
objekat u produžetku hotela, koji je najverovatnije isto hotel, pošto su u pragu svi objekti u centru hoteli. #prag #praha
3dwarehouse
free

Most Svetog Irineja
...na sile vetra s obzirom na izuzetno uzan poprečni presek i činjenicu da se kablovi u velikom otvoru nalaze samo u srednjoj ravni.
3dwarehouse
free

Sarajevska katedrala
...trebu sarajevskoj gradskoj općini. model made by: aleksandar popovic #balkan #bosnia #building #catholic_church #church #sarajevo
3dwarehouse
free

Bosnian town house
...a živjeli u jednoj kući. #bosna #bosnia #house #jajce #kreševo #kuća #otoman #sarajevo #town #traditional_house #čaradak #čaršija
3dwarehouse
free

Odjeljenje za humanu reprodukciju
...oji od prizemlja i tri sprata. raspolaže sopstvenom operacionom salom i savremeno opremljenom laboratorijom. #cetinje #montenegro
Familiy
3d_export
$5

Cement Silo - Revit Family
...and above.<br>available file formats: rfa, max, dwg, fbx, 3ds, obj.<br>familiy types for 50 t, 60 t, 80 t, 100...
thingiverse
free

Lithophane Lantern by Pretender
...thingiverse hi, i designed a lantern for decoration with familiy pics in the lithophane style. you need the following:...
thingiverse
free

Brandson Baby Heating radiator optimization by CK_Cengiz
...optimization by ck_cengiz thingiverse we have got a new familiy member and it was necessary to use some heating...
grabcad
free

Familiy House
...a family house from the 1960s, with additional floor(3rd) which is connected with the rooftop as one.
upgrade in solidworks 2018
cg_trader
$8

Six Seater Dinning Table
...types of texture uses. texture: 2000x2000 table dining chair familiy interior furniture dining chair dining...
cg_trader
$5

Cement Silo - Revit Family
...cg trader parametric cemenet silo for construction site use. familiy types for 50 t, 60 t, 80 t, 100...
cg_trader
$62

Secretary Business Woman Character
...female girl character cartoon toon business suit secretary mother familiy mom presentation entrepreneur blender rigged ui illustration characters...
cg_trader
$48

Cartoon White Boy Rigged
...open and render. cartoon character boy male rig rigged familiy child children animation white man animations cute son toon...
3dwarehouse
free

Building familiy house
...use is not built yet and there will be some changes in design. #brezovica #goli_breg #heidelberg #marija_prekodravac #novi_zagreb
Obiteljska
grabcad
free

Family house p1
...family house p1 grabcad family house p1 (obiteljska prizemna...
3dwarehouse
free

Obiteljska kuća
...obiteljska kuća
3dwarehouse
obiteljska kuća u gradu grubišno polje
3dwarehouse
free

Obiteljska kuća
...obiteljska kuća
3dwarehouse
obiteljska kuća, 11 x 15, garaža, terasa....
3dwarehouse
free

Obiteljska kuća
...obiteljska kuća
3dwarehouse
obiteljska kuca u senju, hrvatska #kraj_crkve #obiteljska_kuca #senj
3dwarehouse
free

obiteljska kuća
...obiteljska kuća
3dwarehouse
obiteljska kuća nin #croatia #dalmacija #hrvatska #nin #obiteljska_kuća #vikendica #zadar
3dwarehouse
free

obiteljska kuca
...obiteljska kuca
3dwarehouse
3dwarehouse
free

Obiteljska kuća
...obiteljska kuća
3dwarehouse
3dwarehouse
free

Obiteljska kuća
...obiteljska kuća
3dwarehouse
3dwarehouse
free

Obiteljska kuća
...obiteljska kuća
3dwarehouse
Kuća
grabcad
free

LEGO kuća
...lego kuća
grabcad
lego
grabcad
free

Kuća za odmor - House for rest
...kuća za odmor - house for rest
grabcad
vikend kuća, house for rest
grabcad
free

Lego House---Lego Kuća
...lego house---lego kuća
grabcad
school work---školski rad
grabcad
free

Family house p1
...family house p1 grabcad family house p1 (obiteljska prizemna kuća ...
cg_trader
$2

Hamzic
...3ds max 2016 version, rendered with vray 3.00 porodična kuća / family...
cg_trader
$2

Family House
...3ds max 2016 version, rendered with vray 3.00 porodična kuća / family...
cg_trader
$2

Besim House
...3ds max 2016 version, rendered with vray 3.00 porodična kuća / family...
cg_trader
$2

Mujo House
...3ds max 2016 version, rendered with vray 3.00 porodična kuća / family...
cg_trader
$2

Avdo House
...3ds max 2016 version, rendered with vray 3.00 porodična kuća / family...
House
archibase_planet
free

House
...t
house residential house private house wooden house
house wooden n290815 - 3d model (*.gsm+*.3ds) for exterior 3d visualization.
archibase_planet
free

House
...use residential house private house wooden house
house wood stone n140815 - 3d model (*.gsm+*.3ds) for exterior 3d visualization.
archibase_planet
free

House
...ibase planet
house residential house building private house
house n050615 - 3d model (*.gsm+*.3ds) for exterior 3d visualization.
archibase_planet
free

House
...ibase planet
house residential house building private house
house n030615 - 3d model (*.gsm+*.3ds) for exterior 3d visualization.
archibase_planet
free

House
...ibase planet
house residential house building private house
house n230715 - 3d model (*.gsm+*.3ds) for exterior 3d visualization.
archibase_planet
free

House
...ibase planet
house residential house building private house
house n240615 - 3d model (*.gsm+*.3ds) for exterior 3d visualization.
archibase_planet
free

House
...ibase planet
house residential house building private house
house n290815 - 3d model (*.gsm+*.3ds) for exterior 3d visualization.
archibase_planet
free

House
...ibase planet
house residential house building private house
house n110915 - 3d model (*.gsm+*.3ds) for exterior 3d visualization.
archibase_planet
free

House
...ibase planet
house residential house building private house
house n120915 - 3d model (*.gsm+*.3ds) for exterior 3d visualization.
archibase_planet
free

House
...ibase planet
house residential house building private house
house n210915 - 3d model (*.gsm+*.3ds) for exterior 3d visualization.
