3DWarehouse

Fairmount-Style Townhouses
by 3DWarehouse
Last crawled date: 11 months, 1 week ago
These are based on two houses that stand next to each other at 1869 and 1871 Fairmount Avenue in Cincinnati's South Fairmount neighborhood. Built circa 1900, the defining feature of the house is a projected bay that sits at a 45-degree angle to the rest of the house, which originally housed a stained-glass window and has an exquisite wood trim detail on the gable above the window. Today, the two real-life houses this is based on are neglected and in danger of demolition or serious loss of their historic character due to the lack of any protections for North Fairmount or South Fairmount, which are home to many significant historic structures dating as far back as the 1820s, with most dating to between 1860 and 1910, and which recently lost a large amount of buildings to city-ordered demolitions of foreclosed, abandoned, and neglected properties, as well as a major stormwater drainage project that cleared out a large part of the heart of South Fairmount. This is mainly meant to document this vernacular style, which is similar to many other turn-of-the-century urban dwellings in the United States and Canada. Feel free to use this model as you see fit, on the condition that you contact me first so I know where it is being used (I'd love to see it wherever it ends up), and give me a mention or credit wherever it is used or published. #Cincinnati #Victorian #VanishedAmerica #HistoricArchitecture
Similar models
3dwarehouse
free

Late Victorian Townhouses
...the front facade. the rest of the house is similar to other italianate and second empire houses throughout the...
3dwarehouse
free

Sleeping Porch Townhouses
... see it wherever it ends up), and give me a mention or credit wherever it is used or published. #cincinnati #historicarchitecture
3dwarehouse
free

Temple Front-Style Houses
...mainly meant to document this vernacular style, which is similar to many other turn-of-the-century urban dwellings in the united...
3dwarehouse
free

Queen Anne Duplex
...ds up), and give me a mention or credit wherever it is used or published. #cincinnati #queenanne #victorian #historicarchitecture
3dwarehouse
free

Narrow Queen Anne House
...ds up), and give me a mention or credit wherever it is used or published. #cincinnati #queenanne #victorian #historicarchitecture
3dwarehouse
free

Mid-Century Tract House
...up), and give me a mention or credit wherever it is used or published. #cincinnati #midcenturymodern #retroarchitecture #cottages
3dwarehouse
free

Fairmount Shingle-Style Cottage
...late 20th century in order to reduce maintenance costs. similar to many other houses in this area of the...
3dwarehouse
free

Brick Cottage
...ends up), and give me a mention or credit wherever it is used or published. #cincinnati #cottage #craftsman #historicarchitecture
3dwarehouse
free

Second Empire-Style Duplex
...up), and give me a mention or credit wherever it is used or published. #cincinnati #secondempire #victorian #historicarchitecture
3dwarehouse
free

Tall Farmhouse
...up), and give me a mention or credit wherever it is used or published. #cincinnati #federalstyle #farmhouse #historicarchitecture
Fairmount
3d_export
$10

fairmount leather round mirror
... yes<br>box trick: yes<br>model parts: 1<br>render: v-ray, corona<br>formats: 3ds max 2013, obj, fbx, 3ds
turbosquid
$9

Fairmount Leather Round Mirror
...airmountmirror3ds for download as max, max, 3ds, fbx, and obj on turbosquid: 3d models for games, architecture, videos. (1690776)
3dbaza
$3

Fairmount Leather Mirror (124300)
... yes<br>box trick: yes<br>model parts: 1<br>render: v-ray, corona<br>formats: 3ds max 2013, obj, fbx, 3ds
3dbaza
$4

Julian Chichester Marcel console table (112164)
...colors of natural vellum.<br>this set also includes:<br>john pomp - fairmount mirror.<br>fontana arte - pair of wall lights by max...
3dcadbrowser
free

Salem City
...kay historical park, pringle creek park, bush pasture park, fairmount park, pioneer cemetery, city view cemetery, gilmore field, golf...
cg_trader
$25

Mast Fairmount Summit | 3D
...mast fairmount summit | 3d
cg trader
mast fairmount summit
cg_trader
$11

Radar Fairmount Summit | 3D
...radar fairmount summit | 3d
cg trader
radar fairmount summit
cg_trader
$29

Pulley Fairmount Summit | 3D
...pulley fairmount summit | 3d
cg trader
pulley fairmount summit 1:75
cg_trader
$15

Fairmount Summit pulley | 3D
...fairmount summit pulley | 3d
cg trader
fairmount summit pulley 1:75
cg_trader
$45

Fairmount Summit pipe system | 3D
...fairmount summit pipe system | 3d
cg trader
fairmount summit pipe system
Townhouses
turbosquid
$69

Townhouse
...rbosquid
royalty free 3d model townhouse for download as max on turbosquid: 3d models for games, architecture, videos. (1365001)
turbosquid
free

TOWNHOUSE
...rbosquid
royalty free 3d model townhouse for download as max on turbosquid: 3d models for games, architecture, videos. (1286957)
turbosquid
free

TOWNHOUSES
...bosquid
royalty free 3d model townhouses for download as max on turbosquid: 3d models for games, architecture, videos. (1286953)
turbosquid
$50

townhouse
...royalty free 3d model townhouse for download as 3ds and blend on turbosquid: 3d models for games, architecture, videos. (1234564)
turbosquid
$69

Townhouse
...lty free 3d model townhouse for download as skp, skp, and skp on turbosquid: 3d models for games, architecture, videos. (1686301)
turbosquid
$20

Townhouse
...ree 3d model townhouse for download as c4d, 3ds, fbx, and obj on turbosquid: 3d models for games, architecture, videos. (1527206)
turbosquid
$20

Townhouse
... available on turbo squid, the world's leading provider of digital 3d models for visualization, films, television, and games.
turbosquid
$10

Townhouse
... available on turbo squid, the world's leading provider of digital 3d models for visualization, films, television, and games.
3d_export
$11
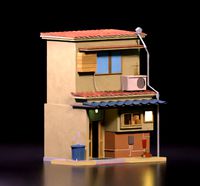
Japanese suburban townhouse
...japanese suburban townhouse
3dexport
japanese suburban townhouse
turbosquid
$69

townhouse 2
...model townhouse 2 for download as 3ds, max, dxf, obj, and fbx on turbosquid: 3d models for games, architecture, videos. (1397270)
Style
3ddd
$1

style
...style
3ddd
манекен , одежда
style
3ddd
$1
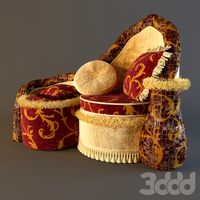
BM Style
...bm style
3ddd
bm style
кресло bm style с материалами и тестурами
3d_export
$5
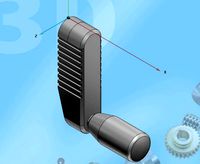
style handle
...style handle
3dexport
style handle
3d_export
$6

new style
...new style
3dexport
new style room
turbosquid
$1

style
... available on turbo squid, the world's leading provider of digital 3d models for visualization, films, television, and games.
3d_export
$5
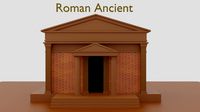
Roman style
...roman style
3dexport
roman style architecture house
3ddd
$1

Ceppi Style
...ceppi style
3ddd
ceppi style
качественная модель классического стола ceppi style с текстурами и материалами v-ray
3ddd
$1
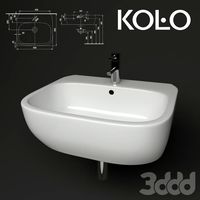
Kolo Style
...kolo style
3ddd
kolo
умывальник kolo style, арт. l21950
3ddd
$1

Banos Style
... style
производитель banos
модель style
в архиве присутствует дополнительная версия с материалами для corona
3ddd
$1

Кухня Free-style
...кухня free-style
3ddd
free-style
кухня free-style
