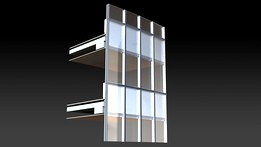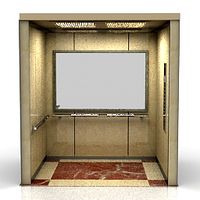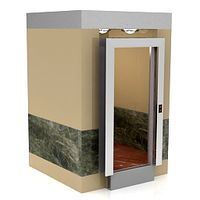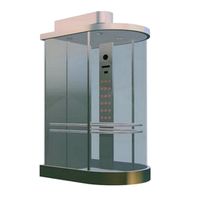GrabCAD

Facceted elevation
by GrabCAD
Last crawled date: 1 year, 11 months ago
A basic model of a modern office building.
This models shows how the concrete floors are clad with pre-assembled curtainwall panels.
These particular panels are facceted so it will form a "round" elevation.
Panels are of the climate wall type that will prevent solar energy from penetrating the building therefore reducing to amount of energy needed to cool the interior. The solar heat is "caught" inside the panel cavity and will be transported out by means of natural ventilation.
If you like this model hitting the like button is appreciated...
This models shows how the concrete floors are clad with pre-assembled curtainwall panels.
These particular panels are facceted so it will form a "round" elevation.
Panels are of the climate wall type that will prevent solar energy from penetrating the building therefore reducing to amount of energy needed to cool the interior. The solar heat is "caught" inside the panel cavity and will be transported out by means of natural ventilation.
If you like this model hitting the like button is appreciated...
Similar models
cg_trader
$15

Elevated pv solar panel array construction
...elevated pv solar panel array construction
cg trader
render ready model of a pv solar energy array.
grabcad
free

Solar energy panel
...solar energy panel
grabcad
solar energy panel
grabcad
free

Solar Energy Panel 1kW
...solar energy panel 1kw
grabcad
solar energy panels construction
3dwarehouse
free

solar panel
...solar panel
3dwarehouse
model 13: solar panel (thermal) #energy #heating #panel #solar #solar_panel
grabcad
free

Solar panel
...solar panel
grabcad
solar panel,solar energy
3dwarehouse
free

solar panel
...solar panel
3dwarehouse
a solar panel #energy #green #panel #solar
grabcad
free

Solar Panel
...solar panel
grabcad
solar energy panels
3dwarehouse
free

solar panel
...solar panel
3dwarehouse
solar panel gives solar energy
grabcad
free

24 Panel Solar Energy System
...24 panel solar energy system
grabcad
solar energy
3dwarehouse
free

Solar Panel
...solar panel
3dwarehouse
24v solar panel #dc #energy #panel #photovoltaic #solar
Facceted
3ddd
free

Кресло Ligne Roset коллекция Faccet
... ligne roset , пуф
кресло ligne roset-удачное решение для современного интерьера ;-)
3d_sky
free

Armchair, Ligne Roset collection Faccet
...armchair, ligne roset collection faccet
3dsky
pouf
ligne roset-armchair with a good solution for the modern interior;-)
grabcad
free

Cladding Panel
..."complete" curtain wall to show the client how his facceted wall will look when...
3dwarehouse
free

Phantom faccetes
...phantom faccetes
3dwarehouse
problem #problem
3dwarehouse
free

Le salon, Urbain Maisons du monde
...e #table #table_basse #tile #toile #toilet #tv #urbain #urban #vase #vocation #wardrobe #water #wc #window #yard #yellow #zed #建築
Elevation
3d_export
$7

elevator
...elevator
3dexport
elevator
archibase_planet
free

Elevator
...elevator
archibase planet
lift elevator
elevator 2 n240810 - 3d model (*.3ds) for interior 3d visualization.
archibase_planet
free

Elevator
...elevator
archibase planet
cage lift elevator
elevator 1 n240810 - 3d model (*.gsm+*.3ds) for interior 3d visualization.
archibase_planet
free

Elevation
...elevation
archibase planet
elevation lift
lift panoramics - 3d model for interior 3d visualization.
turbosquid
$120

Elevator
... available on turbo squid, the world's leading provider of digital 3d models for visualization, films, television, and games.
turbosquid
$29

Elevator
... available on turbo squid, the world's leading provider of digital 3d models for visualization, films, television, and games.
turbosquid
$29

Elevator
...3d model elevator for download as max, max, 3ds, fbx, and obj on turbosquid: 3d models for games, architecture, videos. (1683372)
turbosquid
$29

Elevator
...3d model elevator for download as max, max, 3ds, fbx, and obj on turbosquid: 3d models for games, architecture, videos. (1683369)
turbosquid
$3

Elevator
... available on turbo squid, the world's leading provider of digital 3d models for visualization, films, television, and games.
turbosquid
$19

Elevators
...ators for download as sldas, max, 3ds, dwg, fbx, ige, and obj on turbosquid: 3d models for games, architecture, videos. (1587987)
