3DWarehouse
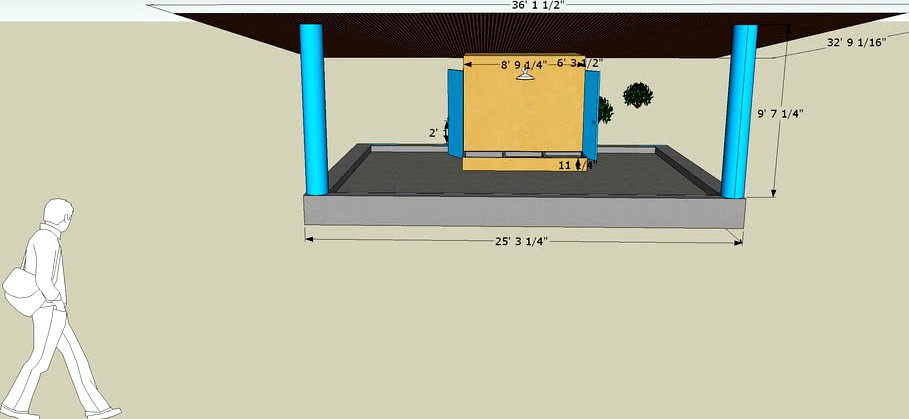
EWB- India Design concept for water station
by 3DWarehouse
Last crawled date: 2 years, 11 months ago
Design Narrative: Water Station ---------------------------------------------- The intent is to create a multifunctional common structure: a shaded area with running water and lighting. The houses will have a small supply of drinking water at the homes for potable usage with RW catchment, but these stations are intended to supply water for washing clothes, sanitation, and other purposes. It will also be used to supply drinking water when the home supplies run out. The buildings can be used for washing clothes,doing repairs, or anything else that might require water or lighting. There will be a couple of these stations in the community (no more than 5), so that everyone has access. These structures should be clearly intended for common use, open, well lit, ventilated, and easily cleaned. Communal facilities for water are common in these villages, so this seems likely to be accepted as an improvement over the current setup (water gathering around an open by the community. The building must be easy to ventilate since temperatures go into the mid to high 80s on a regular basis, and water will slosh around inside. If it's to be a closed building, it should have a window on every side. No glass, but with shutters so that the windows may be closed or opened. The floor should be cement. The roof should extend out to create a shaded area around the doors and windows, since shade is at a premium in this area... There will be at least one 1000L water tank attached to this building, above ground and on a cement pad (maybe raised up a foot or two above the building floor level to enhance water pressure). The building itself must also be raised up from ground level a foot or so, because of the flooding in the area. The tanks are constructed with cement rings, and are 1 meter in diameter. They need to be located next to the building, but the placement of the tanks is up to the design. The tanks will be piped into the building and attached to one or several faucets with drains. The water discharged from this building will be handled by a design TBD. Solar panels need to be mounted, and a 75W panel is approximately 2ft x 4 ft. If the panels are to be roof-mounted, the roof will need to be able to support a person for cleaning and maintenance. The roof will need to be sloped for the RW catchment, and gutters must be atttached to catch the water. A well will be installed to maintain the water level in the tanks. The well needs to be protected, so a storage must be created within or next to the building to contain the well, pump, charge controller, batteries, and any tools necessary to maintain the system. This room needs to be lockable for security, since the cost of this equiment would easily be as much as an individual makes in a year. Groundwater is located between 2-8 feet bgs, with local and seasonal variations. Soil is sandy. The area is relatively flat. The buildings will have lights as part of the solar design, as compact fluorescent bulbs with a light switch, but lights should be unnecessary during the day. Consider corrugated fiberglass in a small section of the roof for natural ambient light. This community is less than 2km from the ocean, and can reasonably expect regular severe storms and hurricane force winds at some point in the building's lifetime. In addition, it is also in a seismic zone. Cement, rebar, sand, bricks, concrete blocks, and corrugated asbestos/cement panels (used for roofing) are available less than 5 miles away in the mandal headquarters. Tin roofing was not seen in the area.
Similar models
3dwarehouse
free

Concrete Storage Tank
...tank made with wire mesh and mortar #catchment #cement #concrete #harvesting #mesh #rainwater #screen #storage #tank #water #wire
thingiverse
free
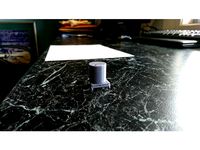
Water tank stand and tank by Badgerbreath
...he nsw railway system. typically used along side goods sheds, station buildings and staff houses.
water tank included 20mm x 19mm
3dwarehouse
free

WATER TANK
...dwarehouse
awesome water tank design: area of base 20cm2 x 25cm= 500ml. catchment area: area of base 40cm2 x 10cm #awesome #cool
3dwarehouse
free
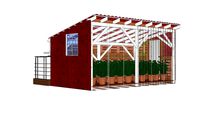
8x16 Rainwater Catchment Greenhouse
... able to harvest and hold up to 765 gallons of water total. #catchment #farm #garden #greenhouse #nursery #rain #rainwater #water
grabcad
free

corrugated panels for modular water tanks
...r tanks (up to 5 m height) assembled in situ
warning: copyright exists on panels corrugation pattern- use at your own discretion
3dwarehouse
free

Roof water tower
...roof water tower
3dwarehouse
#water #tank #elevated #supply #pressurize #roof #top #gravity #pump #skyscraper
3dwarehouse
free
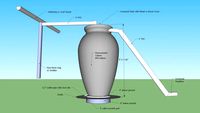
Hand Plastered Rainwater Cistern
...stered cement (ferrocement) including necessary guttering and outlets. #capture #catchment #cistern #rain #rainwater #tank #water
3dwarehouse
free

Roof panel, corrugated
...rrugated
3dwarehouse
this is specifically made to match the palrum suntuf corrugated roof panels. #palram_suntuf_roof_corrugated
3dwarehouse
free

Taikong roof panel 150 x 750 cm
...dwarehouse
vesicant cement sandwich panel #building #cement #green_prefab #greenprefab #panel #roof #sandwich #taikong #vesicant
3dwarehouse
free

Taikong roof panel 300 x 600 cm
...dwarehouse
vesicant cement sandwich panel #building #cement #green_prefab #greenprefab #panel #roof #sandwich #taikong #vesicant
Ewb
thingiverse
free

EWB globe by mark_m
...ewb globe by mark_m
thingiverse
this is a paint mask to allow the ewb globe logo to be painted onto a lightbulb.
grabcad
free

EWB shed
...ewb shed
grabcad
building a sample shed
grabcad
free

EWB Extra Water Bottle
...ewb extra water bottle
grabcad
backpack with a capacity of 4.7lt in 3 containers.
cg_trader
$199

2018 Rolls-Royce Ghost EWB
...cg trader
3d model 2018 rolls-royce ghost ewb , available formats max, obj, 3ds, fbx, c4d, ma, mb, ready for 3d animation and ot
cg_trader
$25

compact ice cube maker Bomann EWB 1027
...g trader
compact ice cube maker bomann ewb 1027 3d model , formats include max, obj, fbx, tbscene, ready for 3d animation and ot
grabcad
free

Basketball Court
...basketball court designed for use in a proposal by ewb for the roland's...
cg_trader
$100

Rolls Royce Ghost
...trader expanded 3d rolls royce ghost rolls royce ghost ewb formats max, obj, fbx, ready for 3d animation and...
3dwarehouse
free

HMS EWB
...hms ewb
3dwarehouse
this is parker's cool first boat. aidan is standing in the cockpit. #aidan #boat #ewb #parker #sailing
3dwarehouse
free

EWB Project
...ewb project
3dwarehouse
water capturing device
3dwarehouse
free

EWB 0.3
...ewb 0.3
3dwarehouse
boat design #bamboo_boat
India
turbosquid
$100

India
... available on turbo squid, the world's leading provider of digital 3d models for visualization, films, television, and games.
turbosquid
$3

india
... available on turbo squid, the world's leading provider of digital 3d models for visualization, films, television, and games.
3ddd
$1
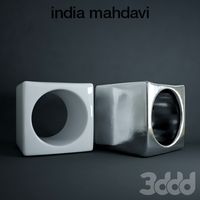
India Mahdavi
...
журнальный столик
дизайнер: india mahdavi
страна изготовителя: франция
материал: эмалированная керамика
размеры, мм: 600х600х600
3d_export
$12

buddha india
...buddha india
3dexport
turbosquid
$10

INDIA GATE
...squid
royalty free 3d model india gate for download as blend on turbosquid: 3d models for games, architecture, videos. (1365839)
turbosquid
$2

Map of india
...uid
royalty free 3d model map of india for download as blend on turbosquid: 3d models for games, architecture, videos. (1397294)
turbosquid
$70

Map of India
... free 3d model map of india for download as 3ds, max, and obj on turbosquid: 3d models for games, architecture, videos. (1299306)
3d_export
$50
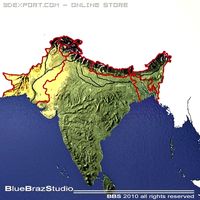
India 3D Model
...d model
3dexport
india map terrain elevation satellite landscape mountain land topographic dem
india 3d model braz 21510 3dexport
3ddd
free

Puerta INDIA
...puerta india
3ddd
ворота
door indy
turbosquid
$60

Gateway of India
... available on turbo squid, the world's leading provider of digital 3d models for visualization, films, television, and games.
Station
3d_export
$5
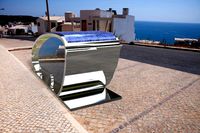
station
...station
3dexport
station
archibase_planet
free
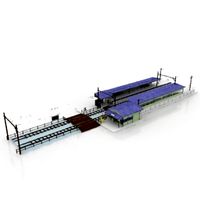
Station
...station
archibase planet
railroad station railway station bay
railway station n160707 - 3d model for interior 3d visualization.
archibase_planet
free
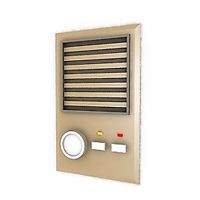
Station
...station
archibase planet
intercom station equipment
intercom station - 3d model for interior 3d visualization.
archibase_planet
free
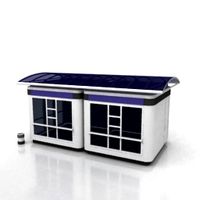
Station
...station
archibase planet
station
station n260108 - 3d model (*.gsm+*.3ds) for interior 3d visualization.
3d_export
$5
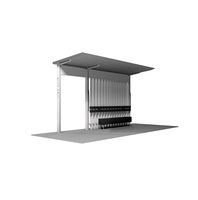
Station
...station
3dexport
low poly bus station
archibase_planet
free
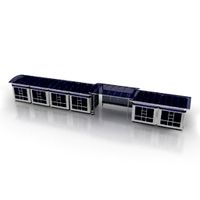
Station
...station
archibase planet
building station construction
station n170708 - 3d model(*.gsm+*.3ds) for interior 3d visualization.
archibase_planet
free
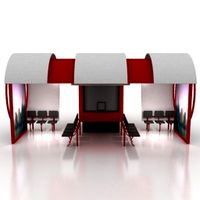
Station
...station
archibase planet
bus station bus stop
station 1 - 3d model (*.gsm+*.3ds) for interior 3d visualization.
archibase_planet
free
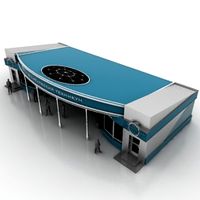
Station
...station
archibase planet
bus station bus stop
station 2 - 3d model (*.gsm+*.3ds) for interior 3d visualization.
archibase_planet
free
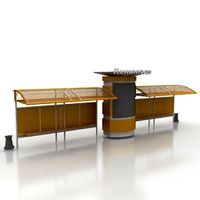
Station
...station
archibase planet
bus station bus stop
station 3 - 3d model (*.gsm+*.3ds) for interior 3d visualization.
3d_ocean
$19
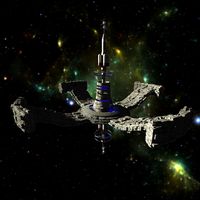
Space station
...space station
3docean
space station
space station
Concept
3d_export
$5
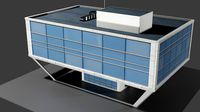
concept house
...concept house
3dexport
concept house blend.
turbosquid
$20
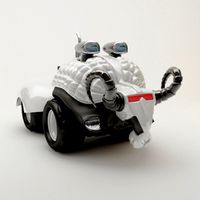
concept
... available on turbo squid, the world's leading provider of digital 3d models for visualization, films, television, and games.
turbosquid
free

concept
... available on turbo squid, the world's leading provider of digital 3d models for visualization, films, television, and games.
turbosquid
free

Concept
... available on turbo squid, the world's leading provider of digital 3d models for visualization, films, television, and games.
turbosquid
free

Concept
... available on turbo squid, the world's leading provider of digital 3d models for visualization, films, television, and games.
3ddd
$1

Bo concept
...bo concept
3ddd
boconcept , декоративный набор
bo concept
3d_ocean
$45
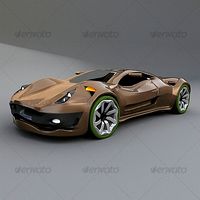
Dreamcar concept
...cept cars from the past.before i became 3d modeler i sketched a lot futuristic cars.when i want it to look more realistic,i st...
3d_ocean
$49

Buggy Concept
... poly massive outdoor robust vehicle
just a model of are own buggy concept vehicle. maybe you can make a beautiful renders of it!
3d_export
free

concept s ii
...concept s ii
3dexport
concept car
3d_export
free

concept s iii
...concept s iii
3dexport
concept car
Water
turbosquid
$2
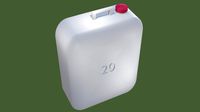
water bin water tank
...e 3d model water bin water tank for download as blend and obj on turbosquid: 3d models for games, architecture, videos. (1594026)
archibase_planet
free
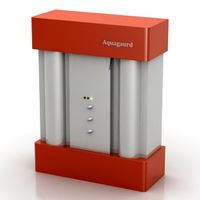
Water purifier
... purifier water purification water treatment
water purifier n050914 - 3d model (*.gsm+*.3ds+*.max) for interior 3d visualization.
3d_ocean
$6
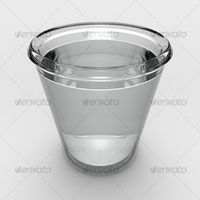
glass water
...glass water
3docean
clear glass glass water
glass filled with water
3ddd
$1
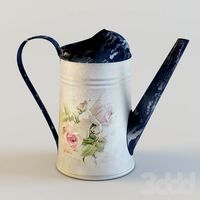
Watering pot
...watering pot
3ddd
watering pot лейка поливалка , лейка
watering pot
3d_ocean
$12
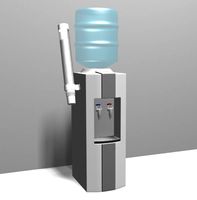
Water Dispenser
...dispenser furnishings lowpoly water
this is a water dispenser hot water for tea is winter and summer is cold for souls. have fun!
3d_ocean
$2
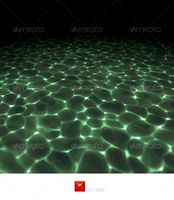
Water
...water
3docean
this is a tile able, hand painted water texture tile. included is one versions at 512×512 pixels in .tga format.
3d_export
$6
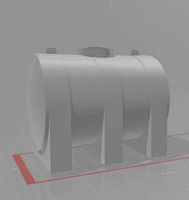
water tanker
...water tanker
3dexport
water tanker
3d_export
$6
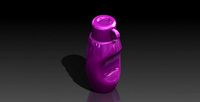
water bottle
...water bottle
3dexport
water bottle
3d_export
$5
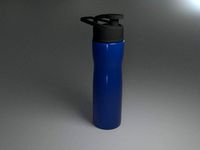
water bottle
...water bottle
3dexport
water bottle
3d_export
$5
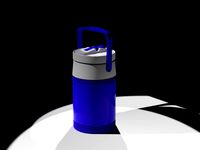
water thermos
...water thermos
3dexport
water thermos
Design
3ddd
$1
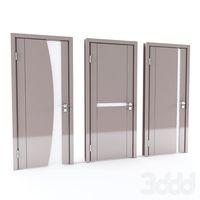
LINE DESIGN (Doors Design)
...line design (doors design)
3ddd
дверь
modern doors design - line design concept
turbosquid
$5

designer
...alty free 3d model designer for download as max, obj, and fbx on turbosquid: 3d models for games, architecture, videos. (1422665)
3ddd
$1
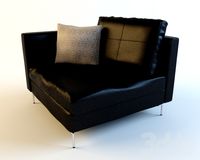
VER DESIGN
...ver design
3ddd
ver design
кресло ver design
3ddd
$1
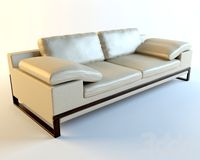
VER DESIGN
...ver design
3ddd
ver design
диван ver design
3ddd
$1
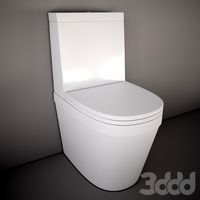
Bagno design
...bagno design
3ddd
bagno design , унитаз
санитария bagno design
3ddd
free
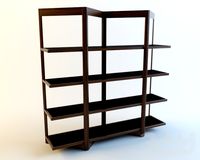
VER DESIGN
...ver design
3ddd
ver design , стеллаж
полка ver design
3ddd
$1
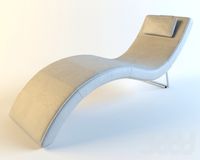
VER DESIGN
...ver design , лежак , шезлонг
шезлонг ver design
3d_export
free

designer
..., trees and much more. the model has 3 types of parts: - 4 cells - 6 cells - 8 cells the *.max file contains 5 colored materials.
3d_export
$19
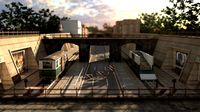
level design
...level design
3dexport
you can use this design (level design) in your own game.
3d_export
$7
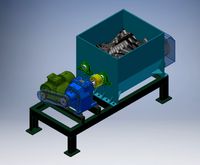
Crusher design
...crusher design
3dexport
crusher design
