GrabCAD

Elevated Batten System for Roof Installation
by GrabCAD
Last crawled date: 2 years ago
Elevated Batten System
An improved way of building roofs for a home.
https://www.boralroof.com/components/batten-products/elevated-batten-system/
• Prolongs the life of any tile roof
• Prevents water damming that causes leaks
• Eliminates nail penetrations through waterproofing underlayment
• Saves energy by ventilating and insulating
I've made a DFA concept where the spacers are spaced evenly and batten wood is 1 meter long.
All dimensions have been changed to nice even mm lengths.
I've made a DFM/DFA concept that reduces the number of parts from i.e. 11 to 1.
Although I'm unsure if it will provide the same level of sealing as the other parts made by the vendor.
Also the spacing between spacers may be dependent on the manufacturer of the underlayment, but I need more roof building knowledge to confirm this.
This concept part is free and open source.
An improved way of building roofs for a home.
https://www.boralroof.com/components/batten-products/elevated-batten-system/
• Prolongs the life of any tile roof
• Prevents water damming that causes leaks
• Eliminates nail penetrations through waterproofing underlayment
• Saves energy by ventilating and insulating
I've made a DFA concept where the spacers are spaced evenly and batten wood is 1 meter long.
All dimensions have been changed to nice even mm lengths.
I've made a DFM/DFA concept that reduces the number of parts from i.e. 11 to 1.
Although I'm unsure if it will provide the same level of sealing as the other parts made by the vendor.
Also the spacing between spacers may be dependent on the manufacturer of the underlayment, but I need more roof building knowledge to confirm this.
This concept part is free and open source.
Similar models
3dwarehouse
free

Prolyte Space roof system
...easurements of a node enjoy! #concert #equipment #festival #light #prolyte #rigging #roof #sound #space #spaceroof #stage #system
3dwarehouse
free

Roof Sheathing Spacer Clip
...roof sheathing spacer clip
3dwarehouse
roof sheathing spacer clip to maintain 1/8' spacing for 7/16' roof sheathing
3dwarehouse
free

Batten overhang
...batten overhang
3dwarehouse
use of battens to create overhang for roof system
3dwarehouse
free

Metal roof batten
...metal roof batten
3dwarehouse
8 meter long metal roof batten 40mm high with 40 mm crown and 1mm thick #batten #building #roofing
grabcad
free

roof
...rent projects, but it is both roofs:
i've created a model of the roof and i was tooken part in a building of another roof ;-)
3dwarehouse
free

Ribbed Valley Metal 1-1/2' Center
...ant, long-term durability. for all tile profiles on any roof slope. #roof_system_components #roof_tile_components #roofing_metals
grabcad
free

JSD 1
...jsd 1
grabcad
an concept sports car that i've made just for fun.
3dwarehouse
free

Ribbed Valley Metal 3-1/2' Center
...ant, long-term durability. for all tile profiles on any roof slope. #roof_system_components #roof_tile_components #roofing_metals
thingiverse
free

Plate by Hartgeldgeier
... a sleeved 2x0,75 mm^2. i bought them at aliexpress.com.
mounting:
for the mounting i used a rope made of natural fibre (sisal).
3dwarehouse
free

Roof (Batten)
...roof (batten)
3dwarehouse
it is batten structure for roof
Batten
turbosquid
$15

batten chair
... available on turbo squid, the world's leading provider of digital 3d models for visualization, films, television, and games.
archibase_planet
free
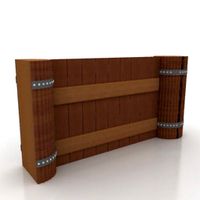
Wall
...wall archibase planet batten wall plywood partition batten wall - 3d model for...
3d_export
$13

marble panels with planks and mirror
...mirror 3dexport marble wall panels with brass inserts and batten. suitable for living room, dining room and bedroom. both...
3d_export
$10

marble panels with planks
...planks 3dexport marble wall panels with brass inserts and batten. suitable for living room, dining room and bedroom. both...
3d_export
$13

vertical garden and planks 2
...or par***ion in the form of moss and wooden batten. it can be used both in residential and in...
thingiverse
free
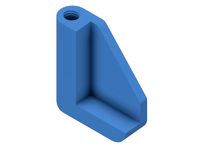
Batten Tensioner by The_Printing_Sailor
...ng_sailor
thingiverse
this is a batten tensioner for an elvstrøm sail with full battens made for a selden mast with mds sliders.
thingiverse
free

LED Batten Holder by yashturkar
...led batten holder by yashturkar
thingiverse
a simple led batten holder
sketchfab
$4
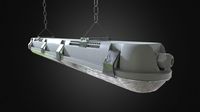
Industrial LED Light Batten
...ng the high poly geometry
- industrial led light batten - buy royalty free 3d model by stainless reality ltd (@stainlessreality)
thingiverse
free
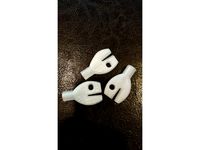
Hobie Adventure Island Sail Batten by Calbeme
...e
this is a replacement batten part for a 2011 hobie adventure island. the cleat works perfectly and the part is plenty strong.
thingiverse
free

Sailboat batten pocket protectors by Aerowerk
...or that i designed for my supercat 17 catamaran sailboat. i designed it for flush #6 stainless screws (82 degree head) and nuts.
Roof
3ddd
$1

Roof
...roof
3ddd
kare , roof
kare кресло roof.
archibase_planet
free
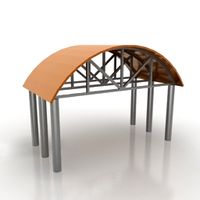
Roof
...roof
archibase planet
roof iron roof
fence roof - 2 - 3d model (*.gsm+*.3ds) for interior 3d visualization.
archibase_planet
free
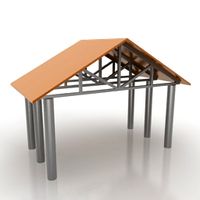
Roof
...roof
archibase planet
roof iron roof
fence roof-3 - 3d model (*.gsm+*.3ds) for interior 3d visualization.
archibase_planet
free
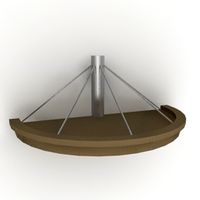
Roof
...roof
archibase planet
roof iron roof
fence roof-5 - 3d model (*.gsm+*.3ds) for interior 3d visualization.
archibase_planet
free
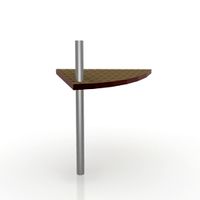
Roof
...roof
archibase planet
roof iron roof
fence roof-6 - 3d model (*.gsm+*.3ds) for interior 3d visualization.
archibase_planet
free

Roof
...roof
archibase planet
roof iron roof
fence roof-1- 3d model (*.gsm+*.3ds) for interior 3d visualization.
3d_export
free

roof
...roof
3dexport
roof construct
archibase_planet
free
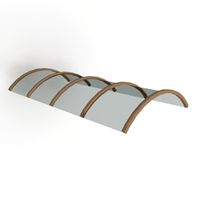
Roof
...roof
archibase planet
roof skylight
fence roof-7 - 3d model (*.gsm+*.3ds) for interior 3d visualization.
archibase_planet
free

Roof
...roof
archibase planet
roof skylight
fence roof-8 - 3d model (*.gsm+*.3ds) for interior 3d visualization.
archibase_planet
free

Roof
...roof
archibase planet
roof house-top
roof n070211 - 3d model (*.gsm+*.3ds) for exterior 3d visualization.
Installation
3ddd
$1

electrical installation
...electrical installation
3ddd
electrical installation , розетка
electrical installation
turbosquid
$10

Nuclear installation
...l nuclear installation for download as 3ds, obj, c4d, and fbx on turbosquid: 3d models for games, architecture, videos. (1152514)
turbosquid
$2

electrical installation
...lectrical installation for download as 3ds, obj, fbx, and dae on turbosquid: 3d models for games, architecture, videos. (1196387)
turbosquid
free

Heating installation
... available on turbo squid, the world's leading provider of digital 3d models for visualization, films, television, and games.
3d_export
$5

Flange fixer for installation
...lange fixer for installation
3dexport
flange fixer for installation with diameter 3000. for chimney for wind generator tubes etc
turbosquid
$20

Hand Art Installation
...yalty free 3d model hand art installation for download as obj on turbosquid: 3d models for games, architecture, videos. (1671299)
turbosquid
$40

Hand butterfly Art installation
... 3d model hand butterfly art installation for download as obj on turbosquid: 3d models for games, architecture, videos. (1671304)
turbosquid
$10

Chinese atmosphere installations umbrella
...mosphere installations umbrella for download as fbx and blend on turbosquid: 3d models for games, architecture, videos. (1481622)
turbosquid
free

Sci Fi external installation
...el sci fi external installation for download as obj and blend on turbosquid: 3d models for games, architecture, videos. (1438747)
turbosquid
$20

Sink With Hob Installation And Hood
... available on turbo squid, the world's leading provider of digital 3d models for visualization, films, television, and games.
Elevated
3d_export
$7

elevator
...elevator
3dexport
elevator
archibase_planet
free
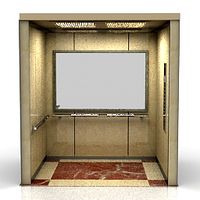
Elevator
...elevator
archibase planet
lift elevator
elevator 2 n240810 - 3d model (*.3ds) for interior 3d visualization.
archibase_planet
free
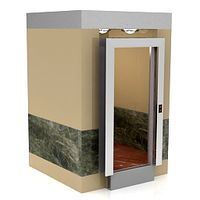
Elevator
...elevator
archibase planet
cage lift elevator
elevator 1 n240810 - 3d model (*.gsm+*.3ds) for interior 3d visualization.
archibase_planet
free
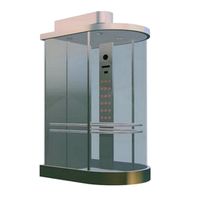
Elevation
...elevation
archibase planet
elevation lift
lift panoramics - 3d model for interior 3d visualization.
turbosquid
$120

Elevator
... available on turbo squid, the world's leading provider of digital 3d models for visualization, films, television, and games.
turbosquid
$29

Elevator
... available on turbo squid, the world's leading provider of digital 3d models for visualization, films, television, and games.
turbosquid
$29

Elevator
...3d model elevator for download as max, max, 3ds, fbx, and obj on turbosquid: 3d models for games, architecture, videos. (1683372)
turbosquid
$29

Elevator
...3d model elevator for download as max, max, 3ds, fbx, and obj on turbosquid: 3d models for games, architecture, videos. (1683369)
turbosquid
$3

Elevator
... available on turbo squid, the world's leading provider of digital 3d models for visualization, films, television, and games.
turbosquid
$19

Elevators
...ators for download as sldas, max, 3ds, dwg, fbx, ige, and obj on turbosquid: 3d models for games, architecture, videos. (1587987)
System
archibase_planet
free
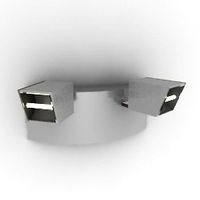
System
...m
archibase planet
fire alarm system fire alarm box
security light system - 3d model (*.gsm+*.3ds) for interior 3d visualization.
archibase_planet
free
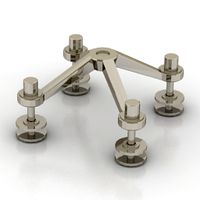
Spider system
...stem spider glass system
spider system to fix glass stefano galli n050912 - 3d model (*.gsm+*.3ds) for interior 3d visualization.
3ddd
$1

Euforia System
...euforia system
3ddd
euforia
euforia system
3d_export
$50
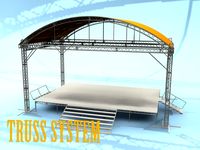
Roof system Truss system 3D Model
...oof system truss system 3d model
3dexport
roof system truss truss stage
roof system truss system 3d model aleksbel 38970 3dexport
3ddd
$1

DVD System
...dvd system
3ddd
dvd , schneider
dvd system
design_connected
free

Seating system
...seating system
designconnected
free 3d model of seating system
3d_export
$5

solar system
...solar system
3dexport
solar system in c4d, with 8k nasa textures
3ddd
$1

Quanta System
...quanta system
3ddd
медицина
quanta system.
лазерное оборудование для медицинских центров
3d_export
$15

solar system
...nd the other the sun, the earth and the moon, the latter has an animation with camera movement included, the files are in spanish
3d_export
$14

missile system
...missile system
3dexport
