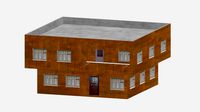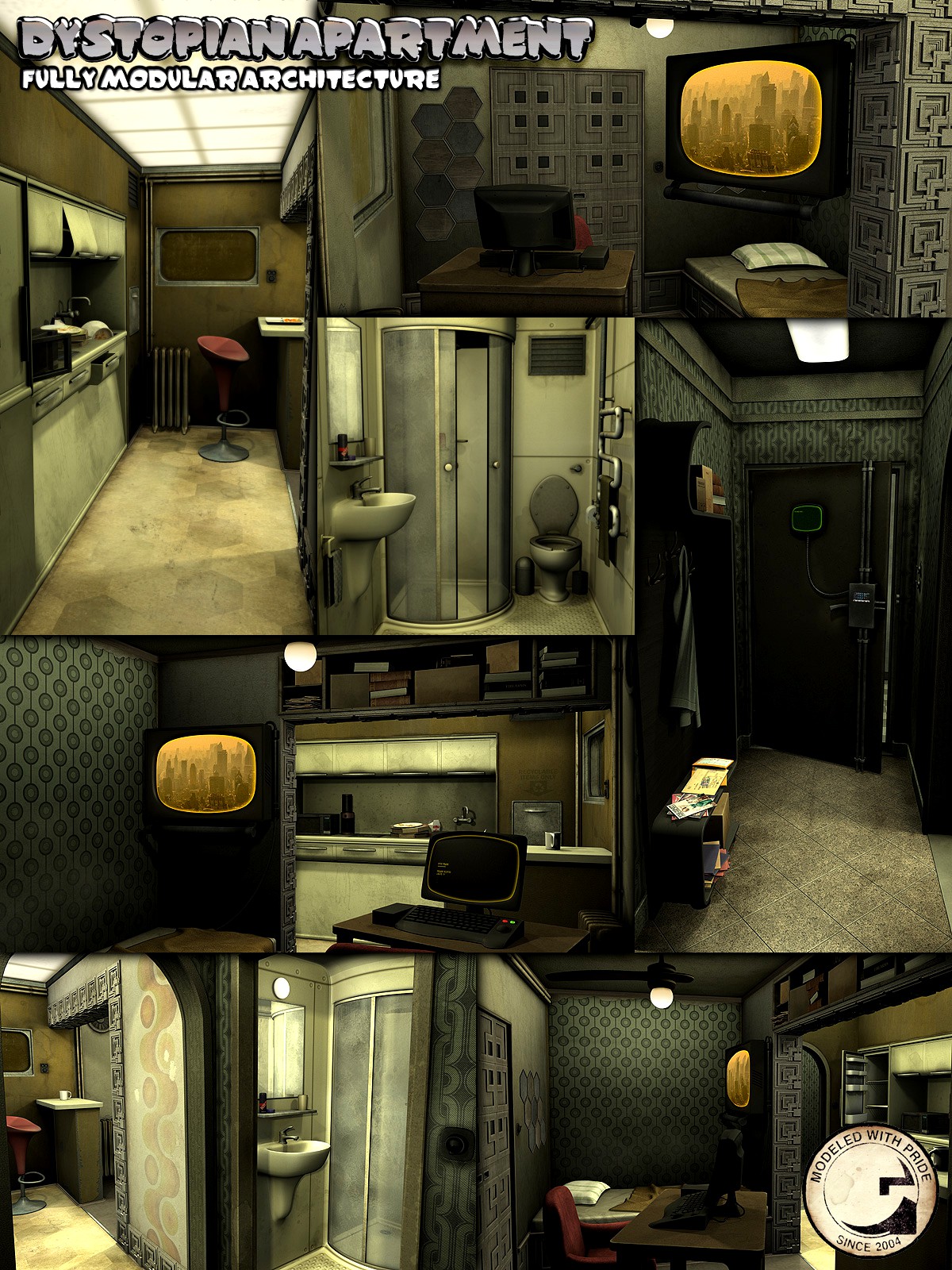
Dystopian Apartment
This is some kind of 'remake' of my old, controversial product "Sci-Fi Apartment".
It's been long time ago and I wanted to build a worthy successor, avoiding all
architectural issues. So, this time it's full modular apartment with each room as
separate model and with possibility to move/hide each wall in each room.
You can use one room or whole apartment, but your camera will always have
clear view. The apartment itself is very tiny (I'm talking about dystopian future
with overcrowded cities), but it's for one person, so we can call it even luxury apartment.
I wanted to create worn, neglected style other than totally devastated (which i usually use).
Small anteroom is entrance to the apartment (I also added simple building's corridor outside),
leading to bathroom or kitchen. Sleep/work space is semi-divided from kitchen with decorative
wall. As for design of apartment and furniture, it's like '60's gone wrong' vibe.
I used mainly earth tones, but desaturated the hell out of them. Construction materials are from
plastic, fake wood and some metal. Plaster and fake wood panels on the walls, vinyl and ceramic
tiles on the floor. Bathroom is constructed from plastic elements connected in one seamless whole.
Shower doors are poseable. Kitchen cabinets are done in the same manners and each cabinet and
drawer can be opened or closed (including the fridge). There's a in-wall closet with poseable doors
in the bedroom. Each window is equipped with metal shutters which can be moved up and down.
All elements are separated as 'characters' and 'props' in several categories:
Characters
Structure_Bathroom (bathroom with poseable walls and shower doors)
Structure_Bedroom (bedroom with poseable walls, closet doors and window shutter)
Structure_Kitchen (kitchen with poseable cabinets, drawers, fridge, trash chute and window shutter)
Structure_Entrance (anteroom and access corridor with poseable walls and entrance door)
Add On_Ceiling fan (poseable ceiling fan in bedroom)
Add On_Microwave Oven (poseable oven for kitchen)
Add On_TV set (poseable TV for bedroom/kitchen)
Props
Deco_Blanket
Deco_Carpet
Deco_Coffee Machine
Deco_Coffee Mug
Deco_Computer
Deco_Dinner Tray
Deco_Dishes
Deco_Pillow
Deco_Shelf Stuff
Deco_Wall Decoration 1
Deco_Wall Decoration 2
Furniture_Bar Chair
Furniture_Chair
Furniture_Entrance Shelf
Furniture_Table
Structure_Bathroom Door (to connect bathroom and anteroom)
Structure_Divider Wall (to connect bedroom and kitchen)
Structure_Kitchen Archway (to connect anteroom and kitchen)
Structure_Peninsula (to connect kitchen and bedroom)
Lights
I had some doubts how to functionally create lights for apartment. For me,
best solution was to create separate lights for each room. You just add light
for room you're using. One IBL light is for whole apartment.
Similar models

Razor Rider_Hotel Room

Razor Rider Hotel Room - Extended License

Forgotten Dreams

Modern House

Cozy Apartment

Single Apartment

Small Mansion

Razor Rider_Hotel Corridor

Razor Rider Hotel Corridor - Extended License

Girls Apartment
Dystopian

Dystopian Block Building
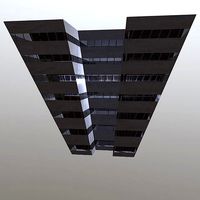
dystopian block building
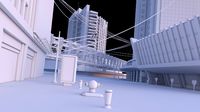
City street scene
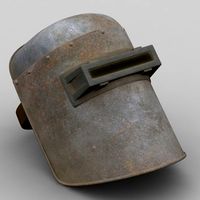
Welding Mask 3D Model
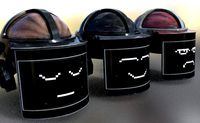
face behind screen and display
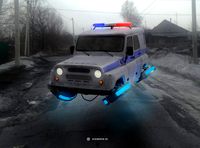
cyberpunk russian police car uaz

industrial - military - vehicular debris pack of 50 plus

Dystopian City

Dystopian Armored Car

Dystopian Cyberpunk Building #11
Apartment

Apartment

Apartment
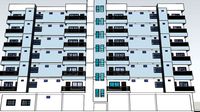
Apartment
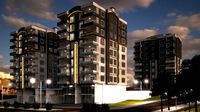
Apartment

apartment

Apartment
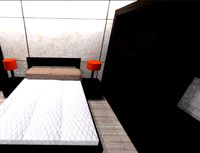
Apartment

Apartment

Apartment
