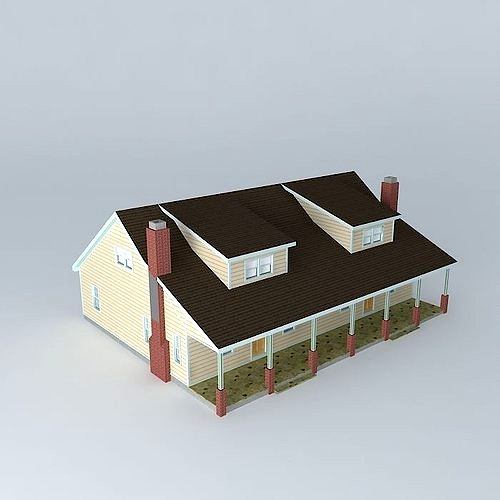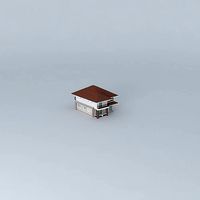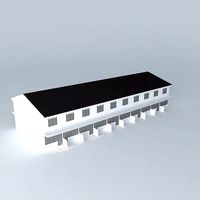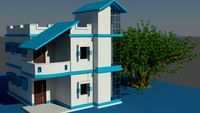CG Trader

Duplex
by CG Trader
Last crawled date: 1 year, 10 months ago
This 3D model was originally created with Sketchup 8 and then converted to all other 3D formats. Native format is .skp 3dsmax scene is 3ds Max 2016 version, rendered with Vray 3.00 A stock house plan with 3 bedrooms, 2 baths, living, dining, kitchen. The large closet off the hall could be the laundry. Master is on the second floor. As far as to how I made this: build one half, make a group out of that, make a copy and flip it, and then put the 2 halfs back together. Explode the groups to further work on the model. Easy, Peasy. So easy... well you know the rest. The 2 units are therefore mirror images of each other. This is just for fun. Bob house home building residential exterior exterior exterior house house exterior residential building residential house
Similar models
cg_trader
free

House 2 FL
...ouse home building residential exterior residential building exterior house house exterior residential building residential house
cg_trader
free

Half Timber Buildings
...my layout. house home building residential exterior exterior exterior house house exterior residential building residential house
cg_trader
free

Towehouse
...ome building residential exterior residential building other exterior house house exterior residential building residential house
cg_trader
free

House 2 FL P205
...ouse home building residential exterior residential building exterior house house exterior residential building residential house
cg_trader
free

House 2 FL P208
...ouse home building residential exterior residential building exterior house house exterior residential building residential house
cg_trader
free

House 2 FL P202
...ouse home building residential exterior residential building exterior house house exterior residential building residential house
cg_trader
free

Caprag building
... building exterior building house residential exterior house exterior house house exterior residential building residential house
cg_trader
free

House 2 FL P207
...ding residential exterior garage condominium two story porch exterior house house exterior residential building residential house
cg_trader
free

House 2 FL P209
...ding residential exterior garage condominium two story porch exterior house house exterior residential building residential house
cg_trader
free

House 2 FL P206
...ding residential exterior garage condominium two story porch exterior house house exterior residential building residential house
Duplex
3d_export
$22

Duplex House
...duplex house
3dexport
duplex house exterior 8x18meters area
3d_export
$5

Duplex 3D Model
...duplex 3d model
3dexport
duplex
duplex 3d model ahmadarena 55497 3dexport
turbosquid
$57

duplex house
...squid
royalty free 3d model duplex house for download as max on turbosquid: 3d models for games, architecture, videos. (1192394)
turbosquid
$50

Duplex Building
...id
royalty free 3d model duplex building for download as max on turbosquid: 3d models for games, architecture, videos. (1462193)
turbosquid
$7

DUPLEX STOOL
...squid
royalty free 3d model duplex stool for download as max on turbosquid: 3d models for games, architecture, videos. (1574084)
turbosquid
$5

Door-duplex
...osquid
royalty free 3d model door-duplex for download as fbx on turbosquid: 3d models for games, architecture, videos. (1679168)
turbosquid
$12

Velldoris - Duplex
...del velldoris - duplex for download as max, max, obj, and fbx on turbosquid: 3d models for games, architecture, videos. (1592807)
turbosquid
$239

Duplex house
...odel duplex house for download as max, max, max, fbx, and obj on turbosquid: 3d models for games, architecture, videos. (1564848)
turbosquid
$119

Duplex house
...odel duplex house for download as max, max, max, obj, and fbx on turbosquid: 3d models for games, architecture, videos. (1558670)
turbosquid
$89

Duplex house
...odel duplex house for download as max, max, max, obj, and fbx on turbosquid: 3d models for games, architecture, videos. (1558834)
