3DWarehouse
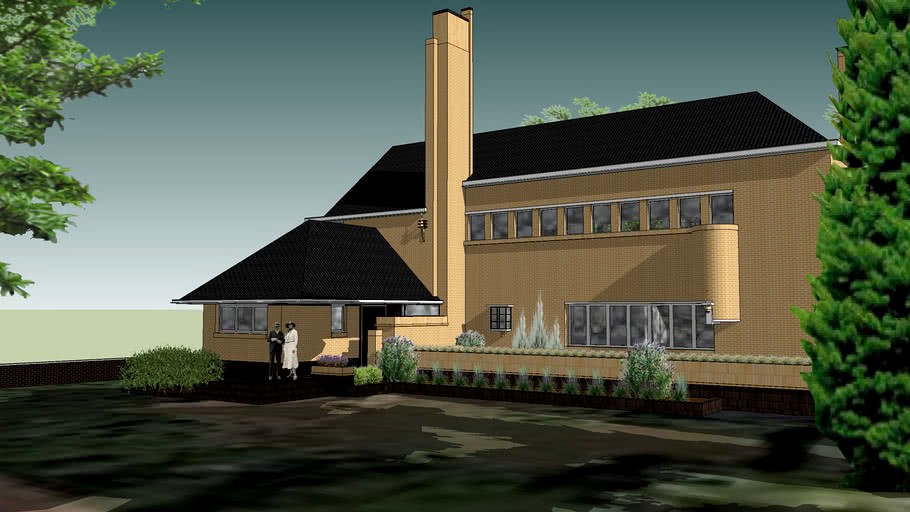
Dudok's Villa De Wikke, Hilversum
by 3DWarehouse
Last crawled date: 1 year, 9 months ago
Utrechtseweg 71, Hilversum, Netherlands It can be argued that what an architect builds for himself is the most historically and architecturally important in the oeuvre. As there was no need to compromise priorities and philosophy to the needs and desires of an external client, the ‘Villa De Wikke’, built in 1926, is perhaps Willem Marinus Dudok's (1884-1974) clearest expression of his ideas and maybe even his personality. The simple ‘T’ shaped plan creates important central places at the intersections. In the front inside corner, the entrance is accented in three dimensions with a formal entrance loggia, a broad canopy and a tall chimney. In the back, the main roof cascades down to the main level to create a cozy raised terrace overlooking the extensive natural gardens. The tightly disciplined main wing is defined by a simple hip roof and two floors of long linear strip windows that cleverly terminate with a circular cantilever element. Dudok’s home is essentially a modest and contextual composition. It fits nicely into the rest of the houses on the street and does not shout out for attention. Where it is unique, is in its logical precision and tight detailing that, with its neighbour No. 69 (also by Dudok), quietly assert themselves as two of the most beautiful houses in the district. As there are many images available for the front of the house, this side of the model is fairly accurate. Unfortunately, the rest is not as well documented with available drawings or plans and was therefore mostly based on Google and Bing map data. I apologize for any misinterpretation. #Dudok #Dudoks_home #Dutch_Houses #Hilversum
Similar models
3dwarehouse
free

V2.1 Villa De Wikke c/w Interiors. Utrechtseweg 71, Hilversum, Netherlands
...model is therefore based on literal descriptions, a few b+w images, and google earth data. i apologize for any misinterpretation.
3dwarehouse
free

Villa, Utrechtseweg 69, Hilversum, Netherlands
...cumented in the dudok literature? this model is thus based on a few snap shots and google. i apologize for any misinterpretation.
3dwarehouse
free

huis dudok hilversum
...huis dudok hilversum
3dwarehouse
#architecture #dakkapel #dudok #house #modern #rochilversum #villa
3dwarehouse
free

Fabritius - Ruysdael School
... published by the gemeente (town of) hilversum (2004) #dudok #hilversum #modern_dutch_architecture #schools #willem_marinus_dudok
3dwarehouse
free

Vondel (Schuttersweg) School, Hilversum
... white pictures were available to represent the rear elevations. i apologize for any misinterpretation. this model is geolocated.
3dwarehouse
free

Municipal Slachthuis, Slachthuisplein 28, Hilversum - W.M. Dudok
...ion. as the model is based on low res drawings and bw photos there are undoubtedly errors. i apologize for any misinterpretation.
3dwarehouse
free

Letters 'ONS GEBOUW'
...tters 'ons gebouw'
3dwarehouse
lettertype 'ons gebouw' van dudok #ons_gebouw #dudok #font #hilversum #lettertype
3dwarehouse
free

Dr. H. Bavinckschool (HD)
...e regional archives and the gemeente hilversum (2004) #dudok #hilversum #modern_dutch_architecture #schools #willem_marinus_dudok
3dwarehouse
free

Hilversum Raadhuis (Town Hall)
...shing #city_hall #dudok #hilversum #modern_dutch_architecture #netherland_architecture #raadhuis #town_hall #willem_marinus_dudok
3d_export
$26

Villa main entrance 1 3D Model
...oor window main roof tiles italian italy residential exterior people living
villa main entrance 1 3d model fabelar 38046 3dexport
Wikke
3dwarehouse
free

V2.1 Villa De Wikke c/w Interiors. Utrechtseweg 71, Hilversum, Netherlands
...model is therefore based on literal descriptions, a few b+w images, and google earth data. i apologize for any misinterpretation.
3dwarehouse
free

Villa, Utrechtseweg 69, Hilversum, Netherlands
...the windows are standardized, the bespoke chimney of de wikke is replaced with a simple mass. the scale is...
Dudok
turbosquid
$34

dudok
... available on turbo squid, the world's leading provider of digital 3d models for visualization, films, television, and games.
3dwarehouse
free

Dudok Chocoladefabriek
...abriek
3dwarehouse
chocoladefabriek van dudok. alleen dan ontworpen door mij.(anoniem) #groot #rechthoeken_enzovoort #vierkanten
3dwarehouse
free

Dudok Chandelier
...dudok chandelier
3dwarehouse
3dwarehouse
free

Wegrestaurant Dudok-design
...k-design
3dwarehouse
een wegrestaurant, met het design van dudok en wat aanpassingen van mij, #benzinestation #dudok #superraman
3dwarehouse
free

huis dudok hilversum
...huis dudok hilversum
3dwarehouse
#architecture #dakkapel #dudok #house #modern #rochilversum #villa
3dwarehouse
free

Esso TankStation Dudok
...ren '50 door de bekende ontwerper dudok ontworpen. met wat aanpassingen van mij. m.v.g, maran staal #benzinepomp #dudok #esso
3dwarehouse
free

Dudok Esso-Station
...ele mensen, een nog door dudok ontworpen benzinepomp ! in dit geval van company; esso. m.v.g. maran staal #dudok_tankstation_esso
3dwarehouse
free

Dudok Esso station, Groningen
...tation is het enige nog in bedrijf zijnde tankstation van dudok. #auto #bim #dudok #esso #groningen #nederland #nvdk #tankstation
3dwarehouse
free

Viaduct Dudok
...menhangend met de uitbreiding van hilversum. hij is ontwerper van hele wijken, openbare gebouwen als scholen, en begraafplaatsen.
3dwarehouse
free

Bijenkorf, Dudok 1928-1957
...ding to the original building plans. #bijenkorf #holland #institute #museum #nai #nederland #netherlands #rotterdam #sara #wouter
Hilversum
3d_export
$199
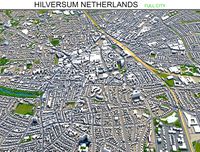
hilversum city netherlands 20km
...der ready. 1. suitable for games, games, education, architecture etc. 2. mainly used for town and urban planning, real estate etc
cg_trader
$299

Hilversum - city and surroundings
...cg trader
this is exact and accurate to scale 3d city model of hilversum, netherlands and its surrounding area based on gis data
cg_trader
$5
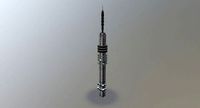
Amsterdam KPN Hilversum
...y low poly high rise highrise skyscraper tower town city cityscape tall architecture amsterdam kpn hilversum netherlands exterior
cg_trader
$149

Hilversum Netherlands 20km
...sa uk paris london exterior landscape buidings korea japan cityscape city landscape city london japan city london city paris city
cg_trader
$546
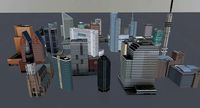
Amsterdam High Rise Pack
...gustav mahlerlaan amsterdam hoogovengashouder amsterdam jozef israelskade amsterdam kpn hilversum amsterdam kpn telecom amsterdam kpn zendmast amsterdam millenium tower...
3dwarehouse
free

De Zeverijn, Hilversum
...de zeverijn, hilversum
3dwarehouse
flatgebouwen aan de zeverijnstraat in hilversum #flat #hilversum #zeverijn #zeverijnstraat
3dwarehouse
free

Project Entrada Hilversum
...project entrada hilversum
3dwarehouse
project entrada nabij station hilversum centraal #entrada #hilversum #project_entrada
3dwarehouse
free

Beatrixschool Hilversum
...e ulo nu onderdeel van scholen gemeenschap hilfertsheem-beatrix. architect: c. trappenburg, 1957 #hilfertsheem_beatrix #hilversum
3dwarehouse
free

TV Tower Hilversum
...e netherlands. height: 196 meters, first ring starts at 83 meters. #antenne #hilversum #kpn #television_tower #tv_toren #tv_tower
3dwarehouse
free

Villa Hilversum
...villa hilversum
3dwarehouse
6 breed 10 diep
Villa
archibase_planet
free
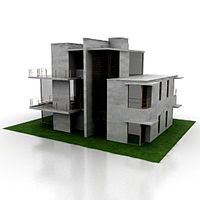
Villa
...villa
archibase planet
building cottage construction
villa n121010 - 3d model (*.gsm+*.3ds) for exterior 3d visualization.
turbosquid
free

Villa
...villa
turbosquid
free 3d model villa for download as fbx on turbosquid: 3d models for games, architecture, videos. (1485566)
turbosquid
$70
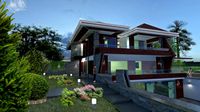
villa
...a
turbosquid
royalty free 3d model villa for download as max on turbosquid: 3d models for games, architecture, videos. (1630235)
turbosquid
$50
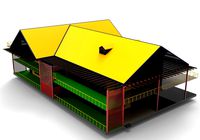
Villa
...a
turbosquid
royalty free 3d model villa for download as obj on turbosquid: 3d models for games, architecture, videos. (1581631)
turbosquid
$30
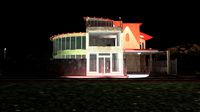
Villa
...a
turbosquid
royalty free 3d model villa for download as dwg on turbosquid: 3d models for games, architecture, videos. (1216767)
turbosquid
$10

Villa
...a
turbosquid
royalty free 3d model villa for download as skp on turbosquid: 3d models for games, architecture, videos. (1147492)
turbosquid
$10

villa
...a
turbosquid
royalty free 3d model villa for download as max on turbosquid: 3d models for games, architecture, videos. (1388155)
turbosquid
$5
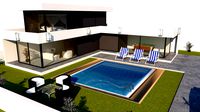
villa
...a
turbosquid
royalty free 3d model villa for download as skp on turbosquid: 3d models for games, architecture, videos. (1480232)
turbosquid
$5
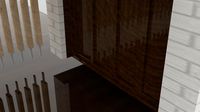
Villa
...a
turbosquid
royalty free 3d model villa for download as max on turbosquid: 3d models for games, architecture, videos. (1663265)
turbosquid
$3
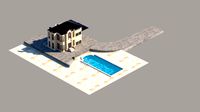
Villa
...a
turbosquid
royalty free 3d model villa for download as max on turbosquid: 3d models for games, architecture, videos. (1671789)
