3dExport

drawing 215 of single family villa on the second floor
by 3dExport
Last crawled date: 1 year, 11 months ago
the unit type is 2-storey single family villa, russian style villa, covering an area of 182 square meters, building area of 380 square meters, building height of 6.3 meters. on the first floor, there are two halls, two living rooms, one bathroom and one kitchen;
door width 20.6 m * depth 8.8 m = 181.28 m2.
door width 20.6 m * depth 8.8 m = 181.28 m2.
Similar models
3dwarehouse
free

Single family villa
...a total useful area of about 320.00 square meters, equipped with a garden, swimming pool and private garage. #single family villa
3dwarehouse
free

Terraced houses
...measures 60.00 square meters, with an attic floor of similar size above, for a total of 120.00 square meters....
3dwarehouse
free

Two-family villa
...eas under the altitude (with the possibility of a private swimming pool) set in the natural rocky ridge. #two family villa #villa
3dwarehouse
free

Two-family villa
...total useful area of about 165 square meters per single module, equipped of internal courtyard, garden and private garage. #villa
3d_export
$7

three storey villa 3-14
...tructed with local building materials with low cost and convenient construction, which is suitable for construction in flat area.
3d_export
$7
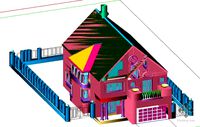
construction drawing of 211 single family villa in two storey villa
...ail, staircase detail, wall detail, cornice method, etc,<br>design functions include: suite, bathroom, family hall, balcony
3dwarehouse
free

Modern single-family house
...ining pergolas and shadow points. the total internal surface is 132.00 square meters, divided on two levels. #family house #villa
3d_export
$5

4-storey single family villa
...ale design and high space utilization rate.<br>door width 11.55m * depth 11.975m<br>the reference cost is 190000 yuan
3d_export
$7
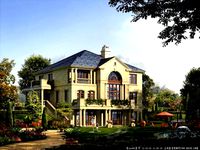
drawing 212 of single family villa on the second floor
... is reasonable, the room scale design is suitable, the space utilization rate is high, and it is full of the flavor of the times.
3dwarehouse
free

Single family villa
...and private garage. the 3d model frames and represents only the external volumes but is accompanied by a complete 2d cad project.
215
design_connected
$16

N°215
...n°215
designconnected
dcw éditions n°215 computer generated 3d model. designed by gras, bernard-albin.
3ddd
$1
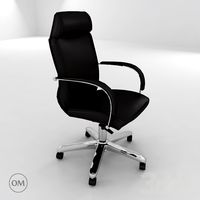
Komfort 215
...komfort 215
3ddd
om , крелсо
bnos ukraine
design_connected
$29

Amouage Sofa 215
...amouage sofa 215
designconnected
busnelli amouage sofa 215 computer generated 3d model. designed by lagravinese, castello.
design_connected
$27
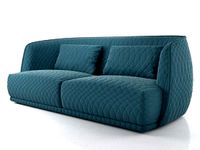
Redondo sofa 215
...redondo sofa 215
designconnected
moroso redondo sofa 215 computer generated 3d model. designed by urquiola, patricia.
design_connected
$27

Park sofa 215
...park sofa 215
designconnected
poliform park sofa 215 computer generated 3d model. designed by colombo, carlo.
3d_ocean
$15

Nokia 215
...pad iphone justtomas lumia microsoft nokia nokia215 phone samsung smart smartphone sony
nokia 215 by justtomas .3ds .c4d r16 .obj
design_connected
$27

John-John 215
...john-john 215
designconnected
poltrona frau john-john 215 computer generated 3d model. designed by massaud, jean-marie.
turbosquid
$1

Female 215, scan
..., scan
turbosquid
royalty free 3d model 215 for download as on turbosquid: 3d models for games, architecture, videos. (1242224)
turbosquid
$2
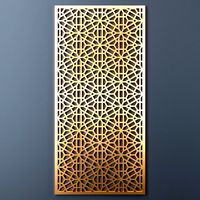
Decorative panel 215
... model decorative panel 215 for download as max, obj, and fbx on turbosquid: 3d models for games, architecture, videos. (1461124)
3ddd
$1

sennheiser hd 215
... sennheiser
мониторные наушникиhttp://market.yandex.ru/model.xml?hid=90555&modelid;=658733&clid;=502
Villa
archibase_planet
free
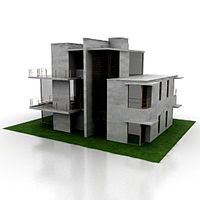
Villa
...villa
archibase planet
building cottage construction
villa n121010 - 3d model (*.gsm+*.3ds) for exterior 3d visualization.
turbosquid
free

Villa
...villa
turbosquid
free 3d model villa for download as fbx on turbosquid: 3d models for games, architecture, videos. (1485566)
turbosquid
$70
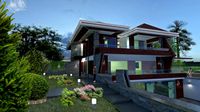
villa
...a
turbosquid
royalty free 3d model villa for download as max on turbosquid: 3d models for games, architecture, videos. (1630235)
turbosquid
$50
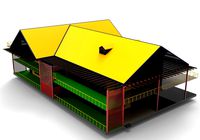
Villa
...a
turbosquid
royalty free 3d model villa for download as obj on turbosquid: 3d models for games, architecture, videos. (1581631)
turbosquid
$30
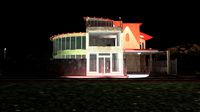
Villa
...a
turbosquid
royalty free 3d model villa for download as dwg on turbosquid: 3d models for games, architecture, videos. (1216767)
turbosquid
$10

villa
...a
turbosquid
royalty free 3d model villa for download as max on turbosquid: 3d models for games, architecture, videos. (1388155)
turbosquid
$10

Villa
...a
turbosquid
royalty free 3d model villa for download as skp on turbosquid: 3d models for games, architecture, videos. (1147492)
turbosquid
$5
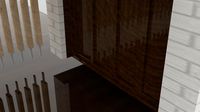
Villa
...a
turbosquid
royalty free 3d model villa for download as max on turbosquid: 3d models for games, architecture, videos. (1663265)
turbosquid
$5
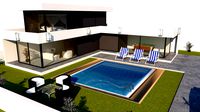
villa
...a
turbosquid
royalty free 3d model villa for download as skp on turbosquid: 3d models for games, architecture, videos. (1480232)
turbosquid
$3
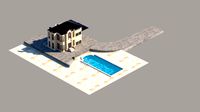
Villa
...a
turbosquid
royalty free 3d model villa for download as max on turbosquid: 3d models for games, architecture, videos. (1671789)
Family
3ddd
free
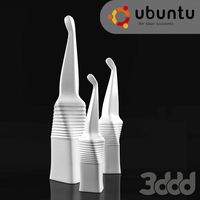
Family
...family
3ddd
white glaze accesories
design_connected
$7
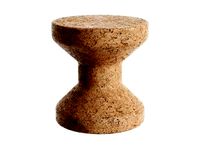
Cork Family A
...cork family a
designconnected
vitra cork family a computer generated 3d model. designed by morrison, jasper.
design_connected
$16
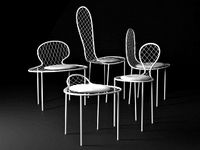
Family Chair
...family chair
designconnected
living divani family chair computer generated 3d model. designed by ishigami, junya.
3ddd
$1

Vas-One Family
...vas-one family
3ddd
vas-one family , serralunga
vas-one family serralunga s.r.l.
turbosquid
$49

Ape family
...osquid
royalty free 3d model aape family for download as max on turbosquid: 3d models for games, architecture, videos. (1391900)
turbosquid
$26
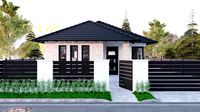
Family house
...uid
royalty free 3d model family house for download as blend on turbosquid: 3d models for games, architecture, videos. (1679596)
turbosquid
$15

Family House
...uid
royalty free 3d model family house for download as blend on turbosquid: 3d models for games, architecture, videos. (1150534)
turbosquid
$2
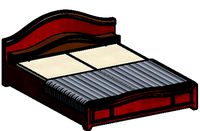
BED FAMILY
...bosquid
royalty free 3d model bed family for download as rfa on turbosquid: 3d models for games, architecture, videos. (1576265)
3ddd
free

Family Fish sculpture
...family fish sculpture
3ddd
статуэтка
family fish sculpture
3d_export
$5

the tiger family
...the tiger family
3dexport
Drawing
archibase_planet
free
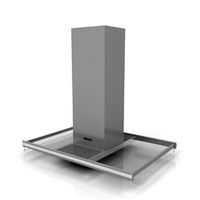
Drawing
...drawing
archibase planet
cooking hood kitchen furniture
drawing air - 3d model for interior 3d visualization.
3d_export
$35

house drawing
...house drawing
3dexport
house drawing
3d_export
$5

drawing of planter
...drawing of planter
3dexport
drawing of planter
turbosquid
$15

draws
... available on turbo squid, the world's leading provider of digital 3d models for visualization, films, television, and games.
turbosquid
$15

Draws
... available on turbo squid, the world's leading provider of digital 3d models for visualization, films, television, and games.
design_connected
$13
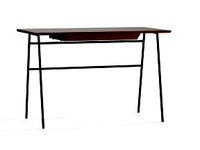
Draw Table
...draw table
designconnected
rex kralj draw table computer generated 3d model. designed by studio rex kralj.
3d_export
$22
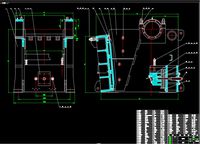
750x1060 jaw crusher set drawing 105 CAD drawings
...750x1060 jaw crusher set drawing 105 cad drawings
3dexport
750x1060 jaw crusher set drawing (105 cad drawings)
turbosquid
$5

Table with draw
...id
royalty free 3d model table with draw for download as max on turbosquid: 3d models for games, architecture, videos. (1232200)
turbosquid
$2
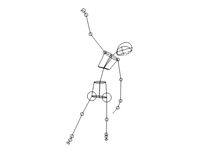
Drawing Wire
...uid
royalty free 3d model drawing wire for download as blend on turbosquid: 3d models for games, architecture, videos. (1462970)
turbosquid
$1

Drawing Table
...quid
royalty free 3d model drawing table for download as 3ds on turbosquid: 3d models for games, architecture, videos. (1310235)
Second
turbosquid
$18
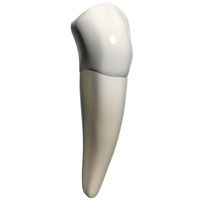
Lower Second Premolar
... available on turbo squid, the world's leading provider of digital 3d models for visualization, films, television, and games.
cg_studio
$16

Second Genesis book3d model
...esis book3d model
cgstudio
.max - second genesis book 3d model, royalty free license available, instant download after purchase.
turbosquid
$10
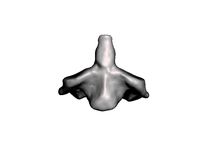
Second cervical vertebra axis
...del second cervical vertebra axis for download as obj and stl on turbosquid: 3d models for games, architecture, videos. (1617262)
turbosquid
$20
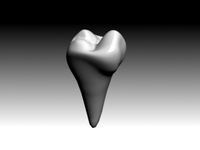
second premolar mandibular.3DS
... available on turbo squid, the world's leading provider of digital 3d models for visualization, films, television, and games.
turbosquid
$10

Smith and Wesson Second Gun Model
...d model smith and wesson second gun model for download as fbx on turbosquid: 3d models for games, architecture, videos. (1304643)
3d_export
$18
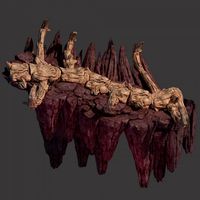
meteor dragon purgatory-second dragon bone
...meteor dragon purgatory-second dragon bone
3dexport
meteor dragon purgatory-second dragon bone<br>3ds max 2015
3d_export
$18
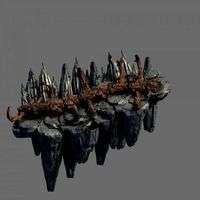
meteorite purgatory-second dragon bone 02
...meteorite purgatory-second dragon bone 02
3dexport
meteorite purgatory-second dragon bone 02<br>3ds max 2015
cg_studio
$60

Second genreration iPod Touch3d model
...ds .c4d .dxf .fbx .obj - second genreration ipod touch 3d model, royalty free license available, instant download after purchase.
turbosquid
$30
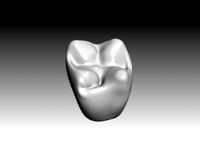
second molar maxilar crown.3DS
... available on turbo squid, the world's leading provider of digital 3d models for visualization, films, television, and games.
turbosquid
$20
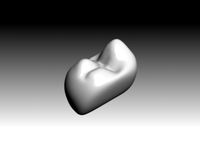
second premolar mandibular crown.3DS
... available on turbo squid, the world's leading provider of digital 3d models for visualization, films, television, and games.
Floor
3d_ocean
$8
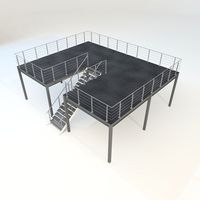
Floor
...floor
3docean
exhibition floor stand
exhibition stand floor
3ddd
$1

The floor
...the floor
3ddd
паркет
the floor
3ddd
$1
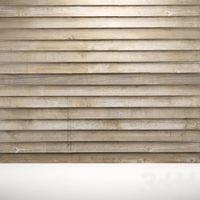
floor
...floor
3ddd
паркет
floor
turbosquid
$5
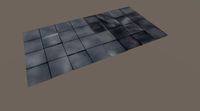
Floor / Dirty Floor
... available on turbo squid, the world's leading provider of digital 3d models for visualization, films, television, and games.
3ddd
$1
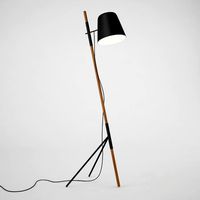
Floor lamp
... boconcept
http://www.boconcept.com/en-us/accessories/lamps/lamps/floor-lamps/9583/7742/outrigger-floor-lamp
3d_export
$65

exterior house ground floor and first floor
...exterior house ground floor and first floor
3dexport
exterior house ground floor and first floor
3ddd
$1

Floor lamp
...floor lamp
3ddd
floor lamp
3ddd
$1
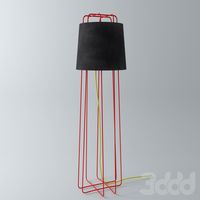
floor lamp
...floor lamp
3ddd
floor lamp
3ddd
free
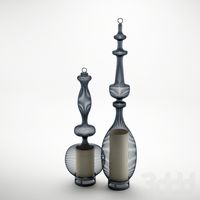
Floor lamp
...floor lamp
3ddd
floor lamp
3ddd
free

Floor lamp
...floor lamp
3ddd
floor lamp
Single
3d_export
$5
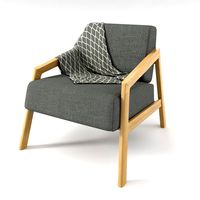
single sofa single chair
...single sofa single chair
3dexport
single sofa single chair 3d model
3d_export
$5

single sofa single chair
...single sofa single chair
3dexport
single sofa single chair 3d model
3d_export
$5

single fastener
...single fastener
3dexport
single fastener
3ddd
$1
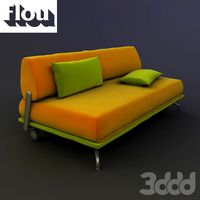
Single FLOU
... sofa , трансформер
диван-трансформер single от итальянского производителя flou
3ddd
$1
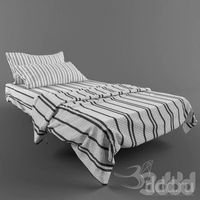
bed single
...bed single
3ddd
постельное белье
bed single 190cm*90cm
3ddd
$1

Single Flou
...single flou
3ddd
качественная моделька дивана-трансформера single flou.
3d_ocean
$9
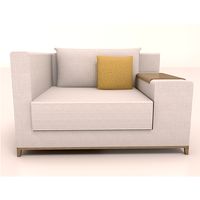
Single sofa
...le sofa
3docean
modern sofa single sofa sofa white sofa.comfortable sofa
single sofa,sofa,modern sofa,white sofa.comfortable sofa
3d_export
free

Single Knife
...single knife
3dexport
a single knife, presumably it was used as one of the throwing knives.
3d_export
free

couch - single
...couch - single
3dexport
low poly single couch with .psd file for personal customization
3d_ocean
$5
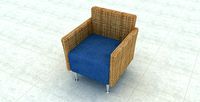
Single Sofa
...single sofa
3docean
single sofa made by fabric , wood frame & ss leg
