3DWarehouse
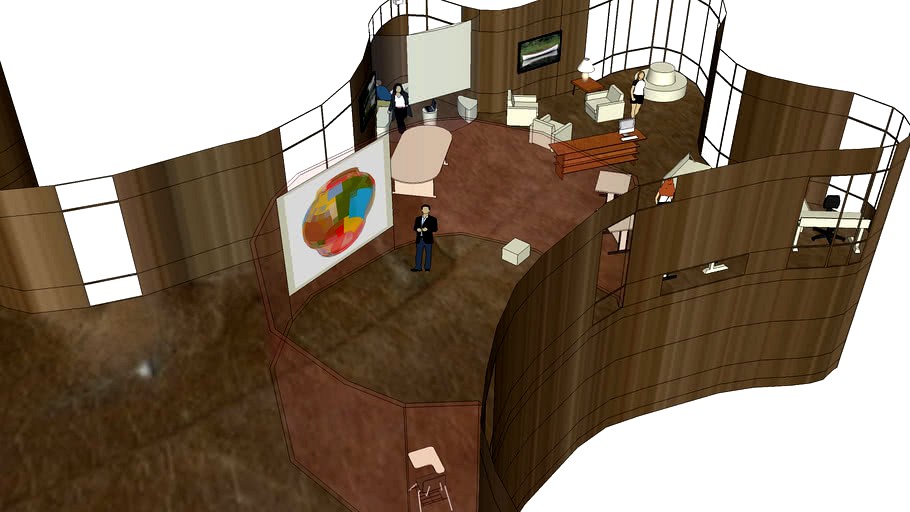
Designing the 21st Century School - 4: Art Department Lobe
by 3DWarehouse
Last crawled date: 1 year, 10 months ago
Design of the 2nd floor of one departmental 'lobe'. Some interesting design ideas. 1-If schools had more attractive spaces they might be desirable locations for afternoon and evening use by the community. Maybe schools could hire interior designers. :-) 2-Except for the classroom and conference room spaces the rest of the lobe is completely flexible space. 3-Note the use of flat-screen displays. These would be connected to computers and would show randomly selected images from various image collections. 4-The projection screens would be pull down so they could disappear when not in use. 5-Note the book shelves. I imagine that the central library can shrink considerably in future schools with some subject specific books moving out to department areas. 6-There is additional departmental space on the ground floor. I'll be looking into that space in the next iteration of the model. #21st_century_school #2nd_floor #art_lobe
Similar models
3dwarehouse
free

Designing the 21st Century School - 5: Art Dept. Ground Floor Lobe
... the basketball court in. next step is to work on the commons area on the main floor. #21st_century_school #ground_floor_art_lobe
3dwarehouse
free

Designing the 21st Century School - 11: Classroom Virtual Customization
...ment budget by 1 or 2 percent could equip every high school classroom in the country. #21st_century_school #virtual_customization
thingiverse
free
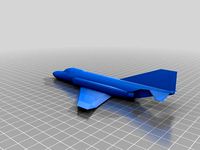
F-4 Phantom by swordfish
...
if i could get some help, that would be a miracle.
(note) i made this for a school project
edit: fixed model and re-uploaded
3dwarehouse
free

NINTENDO TOUCH SCREEN (not a professional design)
...rk project i though i would share with the world since it took me a while. _' #design #nintendo #school_project #touch_screen
3dwarehouse
free

Frontier Hall
...irst floor lobby. #denver #du #du_psychology #frontier_hall #psychology #psychology_building #research_labs #university_of_denver
thingiverse
free

Multi-use Desk Organizer by victoriarc
...g could help my design come to life and be useful for anyone who needs or would like a fun and functional desk organizer at home.
grabcad
free

school chair
...school chair
grabcad
some idea for a school chair with space for books and bagpack
3dwarehouse
free

Designing the 21st Century School - 6: Commons/Library Area
...s the 'town center' which will lie between the commons and cafeteria. #21st_century_school #commons #library #outcropping
thingiverse
free

Desk Organizer by AO2023
...tand the improvements i need to make.
*if the pictures don't load on the screen, click thing files and download to view them.
cg_trader
free
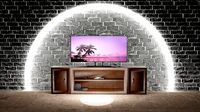
Tv and Tv Table
...lcd television video monitor tvtable design livingroom hd ultra uhd dvd dvdplayer books cd commander electronics lcd tv tv screen
Lobe
turbosquid
$26

Lobed Leaf Decoration
... available on turbo squid, the world's leading provider of digital 3d models for visualization, films, television, and games.
3d_export
$35

3D Models Educational Brain with Lobes Regions Parts Names Render Ready 3D Model
...stem medical science
3d models educational brain with lobes regions parts names render ready 3d model 5starsmodels 75771 3dexport
3d_export
$40

Brain with Eyes in a Human Head 3D Model
...head 3d model 3dexport brain mind lobe neuron occipital lobe eyes parietal temporal anatomy brains think head iq cerebellum...
3d_ocean
$5
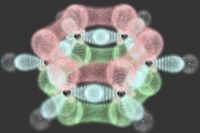
Benzene Orbitals
...electronic cloud around atoms involved in benzene particle. red-green lobe of p-orbitals...
cg_studio
$89
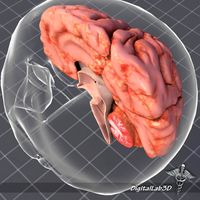
Human Brain Anatomy3d model
...cortex cingulate sulcus corpus callosum diencephalon anterior commissure temporal lobe frontal lobe midbrain pons medulla cerebellum .xsi .x .obj...
3d_export
$15
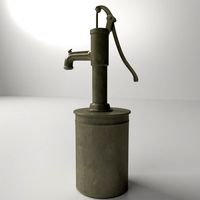
Vintage Water Pump 3D Model
...pump 3d model 3dexport vintage water pump waterpump well lobe old classic fluid simple hand operated walking beam antique...
3d_export
$5

mulberry tree set morus tree
...simple, and often lobed and serrated on the margin. lobe are more common on juvenile shoots than on mature...
3d_export
$17
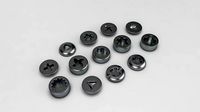
screw heads collection 3
...- 314 four-fluted socket: poly - 264;vertices - 258 pentalobe poly - 465;vertices - 462 tp3/tri-lobular: poly - 174;vertices...
cg_studio
$199

Anatomy - Human Brain 2.03d model
...human nervous system cerebrum cerebellum pons spinal cord medulla lobe cortex head organ internal anatomy anatomical body zygote medicine...
3d_export
$20
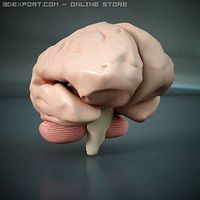
Brain of a Human 3D Model
...of a human 3d model 3dexport brain human mind lobe neuron occipital parietal temporal anatomy brains think body iq...
21St
3d_export
$5

Bridge of the 21st century
...ge of the 21st century
3dexport
a bridge is a road structure erected over an obstacle, for example, through a reservoir, ravine.
turbosquid
$59

Beer Can 21st Amendment Brewery Collection 12fl oz
...21st amendment brewery collection 12fl oz for download as max on turbosquid: 3d models for games, architecture, videos. (1179001)
turbosquid
$24

Beer Can 21st Amendment Watermelon Funk 12fl oz
...an 21st amendment watermelon funk 12fl oz for download as max on turbosquid: 3d models for games, architecture, videos. (1179000)
turbosquid
$24

Beer Can 21st Amendment Sneak Attack 12fl oz
...r can 21st amendment sneak attack 12fl oz for download as max on turbosquid: 3d models for games, architecture, videos. (1178999)
turbosquid
$24

Beer Can 21st Amendment Hop Crisis 12fl oz
...eer can 21st amendment hop crisis 12fl oz for download as max on turbosquid: 3d models for games, architecture, videos. (1178997)
turbosquid
$24

Beer Can 21st Amendment Fireside Chat 12fl oz
... can 21st amendment fireside chat 12fl oz for download as max on turbosquid: 3d models for games, architecture, videos. (1178995)
turbosquid
$24

Beer Can 21st Amendment El Sully 12fl oz
... beer can 21st amendment el sully 12fl oz for download as max on turbosquid: 3d models for games, architecture, videos. (1178994)
turbosquid
$24

Beer Can 21st Amendment Down to Earth 12fl oz
... can 21st amendment down to earth 12fl oz for download as max on turbosquid: 3d models for games, architecture, videos. (1178993)
turbosquid
$24

Beer Can 21st Amendment Blood Orange 12fl oz
...r can 21st amendment blood orange 12fl oz for download as max on turbosquid: 3d models for games, architecture, videos. (1178990)
turbosquid
$24

Beer Can 21st Amendment Bitter American 12fl oz
...an 21st amendment bitter american 12fl oz for download as max on turbosquid: 3d models for games, architecture, videos. (1178988)
Department
turbosquid
$15
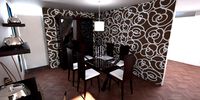
Department
...bosquid
royalty free 3d model department for download as max on turbosquid: 3d models for games, architecture, videos. (1266265)
turbosquid
$5
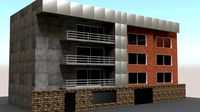
Department
...bosquid
royalty free 3d model department for download as obj on turbosquid: 3d models for games, architecture, videos. (1276017)
turbosquid
$70

sales department
... available on turbo squid, the world's leading provider of digital 3d models for visualization, films, television, and games.
turbosquid
$15
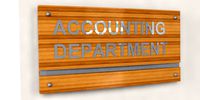
Department Sign.max
... available on turbo squid, the world's leading provider of digital 3d models for visualization, films, television, and games.
turbosquid
$1

Firefighter Department Station
...free 3d model firefighter department station for download as on turbosquid: 3d models for games, architecture, videos. (1453439)
turbosquid
$199

us state department
...royalty free 3d model us state department for download as c4d on turbosquid: 3d models for games, architecture, videos. (1658806)
turbosquid
$185

Classic Department Store
...ty free 3d model classic department store for download as skp on turbosquid: 3d models for games, architecture, videos. (1451471)
3d_export
$76
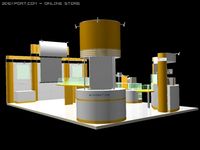
electronic introduction depart 3D Model
...ction depart 3d model
3dexport
electronic introduction depart
electronic introduction depart 3d model sarah23michel 1448 3dexport
turbosquid
$35
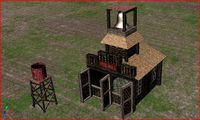
Old Fire Department
... available on turbo squid, the world's leading provider of digital 3d models for visualization, films, television, and games.
turbosquid
$25
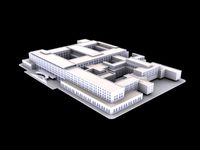
The U.S. State Department
... available on turbo squid, the world's leading provider of digital 3d models for visualization, films, television, and games.
Century
3ddd
$1
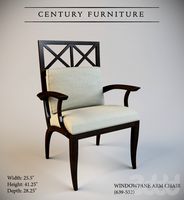
Century Furniture
.../www.centuryfurniture.com/gallery/showitem.aspx?sku=639-532
century furniture dining room windowpane arm chair 639-532
3d_export
$7

mid century chair
...mid century chair
3dexport
mid-century type dining chair
turbosquid
$10
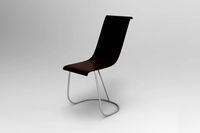
Century Chair
...free 3d model century chair for download as max, fbx, and obj on turbosquid: 3d models for games, architecture, videos. (1711388)
turbosquid
$20

Century Car
... available on turbo squid, the world's leading provider of digital 3d models for visualization, films, television, and games.
3ddd
$1
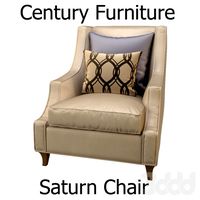
Century Furniture Saturn Chair
...century furniture saturn chair
3ddd
century furniture
century furniture saturn chair
3d_export
$65

century avenue
...century avenue
3dexport
simple rendering of the scene file
3ddd
free
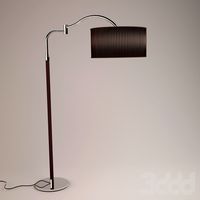
Торшер Century Terra
...ra
3ddd
century terra
модель торшера century terra делалась в archicad`е. только провод был добавлен в максе, ну и рендер конечно
3ddd
$1
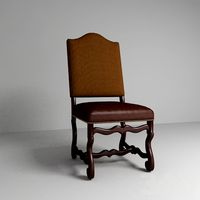
Стул Century Antiques
...стул century antiques
3ddd
стул фирмы century классический с текстурами и материалами. рендерено в максе+vray.
3ddd
$1
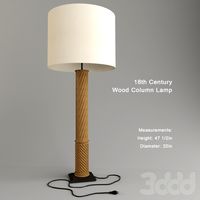
18th Century Wood
...18th century wood
3ddd
lucca antiques
18th century wood column lamp
measurements:
height: 47 1/2in
diameter: 20in
3ddd
free
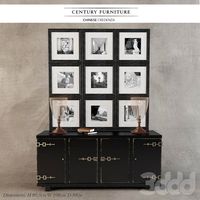
Комод Century furniture
...а: century furniture
модель: chinese credenza
артикул: 609-403
ширина: 198 см
высота: 89,5 см
глубина: 59 см
в архиве 3dsmax 2010
School
3d_export
$5

school
...school
3dexport
school
3d_ocean
$19
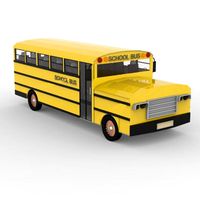
school bus
...school bus
3docean
bus school school bus students vehicle
school bus
3d_export
$7
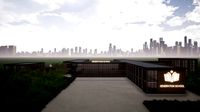
school
...n twinmotion 2019. this 3d model includes: floor plans of school on revit file and contains other formats: .fbx, .rvt, .tm files.
turbosquid
$99

School
...
turbosquid
royalty free 3d model school for download as max on turbosquid: 3d models for games, architecture, videos. (1332866)
turbosquid
$79

School
...
turbosquid
royalty free 3d model school for download as max on turbosquid: 3d models for games, architecture, videos. (1244659)
turbosquid
$29

School
...
turbosquid
royalty free 3d model school for download as max on turbosquid: 3d models for games, architecture, videos. (1556196)
turbosquid
$3

school
...alty free 3d model school for download as obj, fbx, and blend on turbosquid: 3d models for games, architecture, videos. (1345052)
turbosquid
$129

School
... available on turbo squid, the world's leading provider of digital 3d models for visualization, films, television, and games.
turbosquid
$100

School
... available on turbo squid, the world's leading provider of digital 3d models for visualization, films, television, and games.
turbosquid
$10

school
... available on turbo squid, the world's leading provider of digital 3d models for visualization, films, television, and games.
Art
3ddd
$1
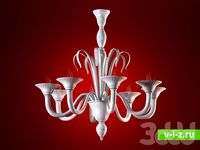
Arted
... муранское стекло
качественная модель классической люстры arted с текстурами и материалами v-ray
design_connected
$16

Arte
...arte
designconnected
willisau arte computer generated 3d model. designed by bachschmied , rainer.
3ddd
$1
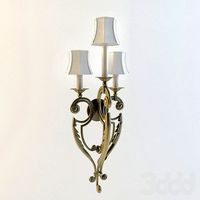
Fine art art.143150st
...fine art art.143150st
3ddd
fine art lamps
автор модели: aeroslon
3ddd
$1

Arte Antiqua Comodino Art 2709
... прикроватная , тумба
arte antiqua comodino art 2709 570*320*700
3ddd
$1

Arte Lamp
...y a4034lt-1br
два настольных светильника бренда arte lamp: arte cosy a4034lt-1br и arte cosy a4318lt-1bz.
приятного пользования.
3ddd
free
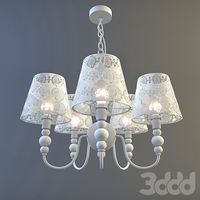
Arte Maestro
...arte maestro
3ddd
arte maestro
люстра arte maestro
3ddd
free
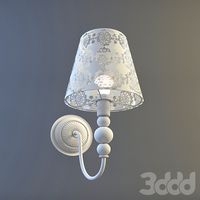
Arte Maestro
...arte maestro
3ddd
arte maestro
бра arte maestro
3ddd
$1

Arte Veneziana
...arte veneziana
3ddd
arte veneziana
зеркало зеркало arte veneziana
3ddd
$1

Arte Lamp
...arte lamp
3ddd
arte lamp
arte spiral a9051lm-12br
3ddd
$1

Fine Art
...fine art
3ddd
fine art lamps
торшер fine art
4
turbosquid
$9
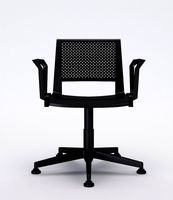
Office Chair 4-4
... available on turbo squid, the world's leading provider of digital 3d models for visualization, films, television, and games.
3d_export
$5

doors- 4
...doors- 4
3dexport
doors 4
3d_export
$5
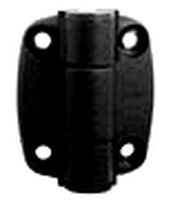
hinge 4
...hinge 4
3dexport
hinge 4
3ddd
$1
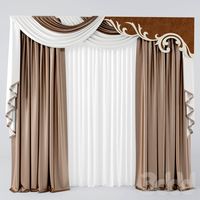
Штора №4
...штора №4
3ddd
штора №4
3d_export
free
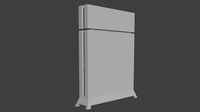
playstation 4
...playstation 4
3dexport
playstation 4
turbosquid
$1
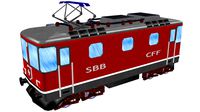
re 4-4 electric locomotive
... free 3d model re 4 4 electric locomotive for download as obj on turbosquid: 3d models for games, architecture, videos. (1707845)
3ddd
$1
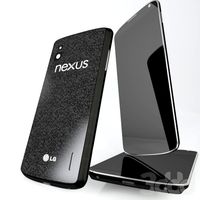
nexus 4
...nexus 4
3ddd
lg , телефон
nexus 4
3ddd
$1
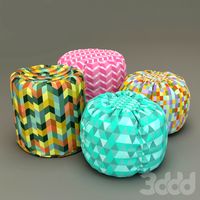
4 Poufs
...4 poufs
3ddd
пуф
4 soft poufs
turbosquid
$12
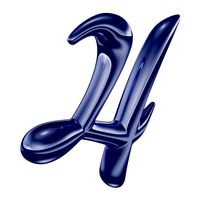
Calligraphic Digit 4 Number 4
...hic digit 4 number 4 for download as max, obj, fbx, and blend on turbosquid: 3d models for games, architecture, videos. (1389332)
3ddd
$1
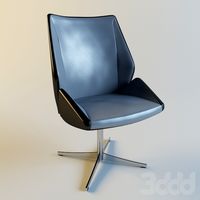
Dauphin 4+
...dauphin 4+
3ddd
кресло
dauphin 4+ конференц кресло
Designing
3ddd
$1
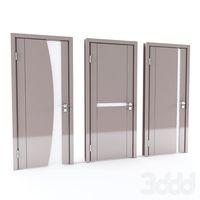
LINE DESIGN (Doors Design)
...line design (doors design)
3ddd
дверь
modern doors design - line design concept
turbosquid
$5

designer
...alty free 3d model designer for download as max, obj, and fbx on turbosquid: 3d models for games, architecture, videos. (1422665)
3ddd
$1
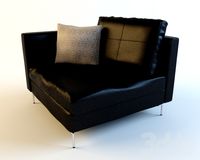
VER DESIGN
...ver design
3ddd
ver design
кресло ver design
3ddd
$1
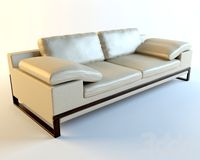
VER DESIGN
...ver design
3ddd
ver design
диван ver design
3ddd
$1
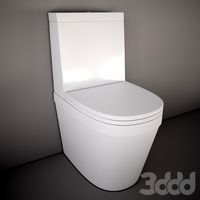
Bagno design
...bagno design
3ddd
bagno design , унитаз
санитария bagno design
3ddd
free
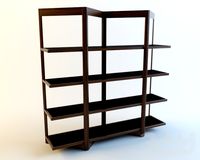
VER DESIGN
...ver design
3ddd
ver design , стеллаж
полка ver design
3ddd
$1
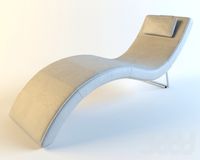
VER DESIGN
...ver design , лежак , шезлонг
шезлонг ver design
3d_export
free
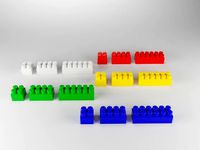
designer
..., trees and much more. the model has 3 types of parts: - 4 cells - 6 cells - 8 cells the *.max file contains 5 colored materials.
3d_export
$19
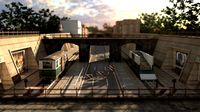
level design
...level design
3dexport
you can use this design (level design) in your own game.
3d_export
$7
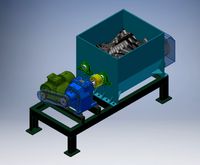
Crusher design
...crusher design
3dexport
crusher design
