3DWarehouse
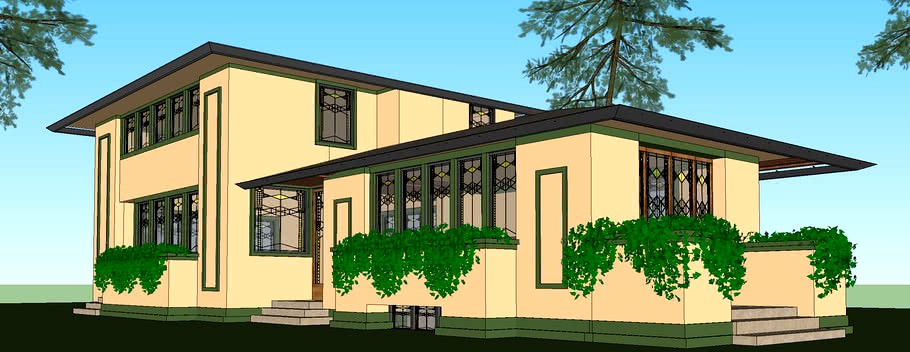
Darwin D. Martin Gardener’s Cottage
by 3DWarehouse
Last crawled date: 2 years, 8 months ago
Date: 1905 (revised 1908) Address: 125 Jewett Parkway, Buffalo, NY 14214 City: Buffalo, New York Accessibility: Public Category: Residential Wright designed a gardener’s cottage for Darwin Martin’s residential complex—a series of buildings that included Martin’s house; a connecting pergola, conservatory, and carriage house; and the Barton house, a smaller structure designed for Martin’s sister—in 1905. Wright and several members of his Oak Park Studio were responsible for the estate’s landscape design, which was intended to harmonize with the surrounding architecture. The simple gardener’s cottage was not realized until 1908. In both plan and scale, the finished design contrasts with the surrounding buildings. It is a modified four-square design finished in stucco with wood trim. #Buffalo #Darwin_martin_house #Frank_Lloyd_Wright #New_York #prairie_house #prairie_style
Similar models
3dwarehouse
free

Darwin D. Martin House full Complex
...#buffalo #darwin_martin_house #frank_lloyd_wright #house #martin_house #new_york #prairie_house #prairie_style #residence #wright
3dwarehouse
free

Barton house window
...uffalo, ny #barton_house #buffalo #frank_lloyd_wright #martin_house #new_york #prairie_school_architecture #stained_glass #window
3dwarehouse
free

Darwin D. Martin House
...d erie county historical site, november 16, 1971.' #frank_lloyd_wright #house #martin_house #prairie_house #residence #wright
3dwarehouse
free

George Barton House
...#buffalo #darwin_martin_house #frank_lloyd_wright #house #martin_house #new_york #prairie_house #prairie_style #residence #wright
3dcadbrowser
free

Frank Lloyd Wright Darwin Martin House
...new york.this 3d object can be downloaded in .max, .obj, .3ds, .fbx, .dxf, .lwo, .stl, .wrl, .ma, .dae, .x and .asc file formats.
3dwarehouse
free

Martin House
...ouse
the martin house was designed by frank lloyd wright in carmel, californina #architecture #carmel #frank_lloyd_wright #house
3dwarehouse
free

Frank Lloyd Wright - Barton House Window
...o, ny 24 in. w x 29 in h #barton_house #buffalo #frank_lloyd_wright #new_york #prairie_school_architecture #stained_glass #window
cg_trader
free

House
...ouse model residential building architecture estate house cottage architectural decoration residential building residential house
3dwarehouse
free

residential house
...residential house
3dwarehouse
a two storey residential house #building #cottage #house #residence #vacation_house
cg_trader
$3

House in the Wright style 2
...lding construction construction building exterior house house construction house exterior suburban house village house wood house
Darwin
design_connected
$18

Darwin Sled
...darwin sled
designconnected
sitia darwin sled computer generated 3d model. designed by battocchio, pergentino.
design_connected
$18

Darwin 4-Star
...darwin 4-star
designconnected
sitia darwin 4-star computer generated 3d model. designed by battocchio, pergentino.
design_connected
$18

Darwin Swivel High
...darwin swivel high
designconnected
sitia darwin swivel high computer generated 3d model. designed by battocchio, pergentino.
design_connected
$18

Darwin Swivel Medium
...darwin swivel medium
designconnected
sitia darwin swivel medium computer generated 3d model. designed by battocchio, pergentino.
design_connected
$18

Darwin Swivel Low
...darwin swivel low
designconnected
sitia darwin swivel low computer generated 3d model. designed by battocchio, pergentino.
3ddd
$1
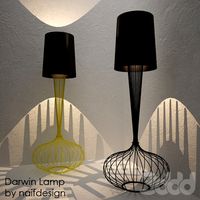
Darwin Lamp by naifdesign
...lamp by naifdesign
3ddd
darwin lamp от naifdesign,модель с текстурами и материалами хорошего качества,файл fbx и obj прилагаются
turbosquid
$9

Sideboard, tvstand Otta, Darwin by Xooon
... otta, darwin by xooon for download as max, max, max, and obj on turbosquid: 3d models for games, architecture, videos. (1646023)
turbosquid
$24

Darwin's Frog Base Model
...e 3d model rhinoderma darwinii base model for download as obj on turbosquid: 3d models for games, architecture, videos. (1499872)
turbosquid
$35

Human Evolution Skeleton System Darwin wooden puzzle - 18 Models
...e - 18 models for download as ma, max, obj, fbx, stl, and ztl on turbosquid: 3d models for games, architecture, videos. (1428001)
3d_export
$199

darwin city australia 20km
...der ready. 1. suitable for games, games, education, architecture etc. 2. mainly used for town and urban planning, real estate etc
Cottage
3d_export
$10
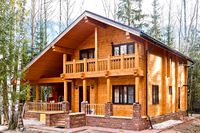
Cottage
...cottage
3dexport
cottage
3d_ocean
$25
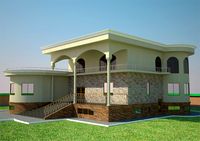
Cottage
...cottage
3docean
architecture building cottage exterior house
this is a model of a country cottage.
3d_export
$10
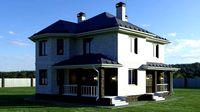
cottage
...cottage
3dexport
model of a two-story cottage
archibase_planet
free
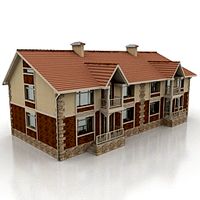
Cottage
...cottage
archibase planet
building cottage construction
cottage duble n121010 - 3d model (*.3ds) for exterior 3d visualization.
archibase_planet
free
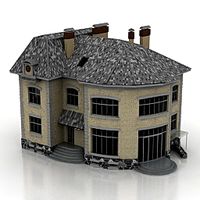
Cottage
...cottage
archibase planet
private house building cottage
cottage n121110 - 3d model (*.3ds) for exterior 3d visualization.
3d_ocean
$19
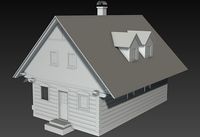
Cottage
...cottage
3docean
cabin cottage hut log cabin mid poly model shelter
3d model of cottage, made by blueprints.
archibase_planet
free

Cottage
...cottage
archibase planet
cottage house residential house
cottage n060615 - 3d model (*.gsm+*.3ds) for exterior 3d visualization.
archibase_planet
free

Cottage
...ttage
archibase planet
cottage residential house building
cottage n050115 - 3d model (*.gsm+*.3ds) for exterior 3d visualization.
archibase_planet
free

Cottage
...ttage
archibase planet
cottage residential house building
cottage n131214 - 3d model (*.gsm+*.3ds) for exterior 3d visualization.
archibase_planet
free
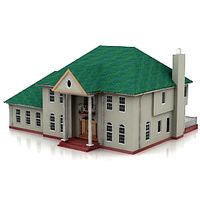
Cottage
...ase planet
residential house cottage private house
cottage dallas n230610 - 3d model (*.gsm+*.3ds) for interior 3d visualization.
Martin
3ddd
$1

Aston Martin
...aston martin
3ddd
aston martin
aston martin db8
3ddd
$1

ANDREW MARTIN
...andrew martin
3ddd
andrew martin
кресло фабрики andrew martin, коллекция triton chair
3d_export
$123

aston martin
...aston martin
3dexport
aston martin
3ddd
free
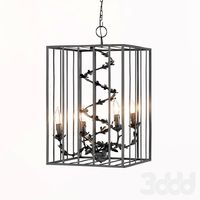
MARTIN
...martin
3ddd
blank d`ivoire
martin blank d`ivoire
lustrehttp://www.blancdivoire.com/lustres/2192-martin.html
3ddd
$1

aston martin
...aston martin
3ddd
спорткар aston martin
3ddd
$1

Светильники Martin
...светильники martin
3ddd
alien , martin
с матами.
3ddd
$1

Andrew Martin Dali
...ndrew martin , dali , martin
andrew martin dali
3ddd
free
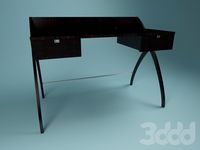
Andrew Martin Douglas
...n , douglas , martin
andrew martin стол douglas
3ddd
$1

Andrew Martin / garcia
...andrew martin / garcia
3ddd
andrew martin
andrew martin garcia chair
3ddd
free

Andrew Martin / Carlotta
...andrew martin / carlotta
3ddd
andrew martin
кресло andrew martin / carlotta
Gardener’S
3d_export
$18

garden-garden-tree 60
...garden-tree 60<br>executed in 3d max 2014<br>all textures and materials needed for the rendering found in the archive
3d_export
$18

garden-garden-tree 41
...garden-tree 41<br>executed in 3d max 2014<br>all textures and materials needed for the rendering found in the archive
3d_export
$18

garden-garden-tree 58
...garden-tree 58<br>executed in 3d max 2014<br>all textures and materials needed for the rendering found in the archive
3d_export
$18
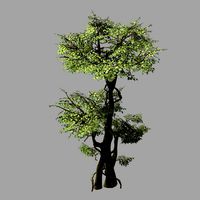
garden-garden-tree 59
...garden-tree 59<br>executed in 3d max 2014<br>all textures and materials needed for the rendering found in the archive
3d_export
$18

garden-garden-tree 56
...garden-tree 56<br>executed in 3d max 2014<br>all textures and materials needed for the rendering found in the archive
3d_export
$18

garden-garden-tree 57
...garden-tree 57<br>executed in 3d max 2014<br>all textures and materials needed for the rendering found in the archive
turbosquid
$1
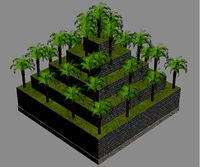
garden
...
turbosquid
royalty free 3d model garden for download as max on turbosquid: 3d models for games, architecture, videos. (1167978)
3d_export
$6

roof garden furniture seating and garden set
...roof garden furniture seating and garden set
3dexport
roof garden furniture seating and garden set
3d_export
$25

garden swing
...garden swing
3dexport
garden swing
3d_export
$12

Modern garden
...modern garden
3dexport
modern garden
