3DWarehouse

Country House
by 3DWarehouse
Last crawled date: 1 year, 10 months ago
This cozy three-bedroom country house is built on a sloping terrain and will be perfect for people who enjoy calm atmosphere and a bit of solitude. It has a 2 car garage on lower level, ample closet space and a study with built-in library. Stairs lead to the entrance porch and open living room with floor-to-ceiling windows and fireplace. Main level (approx. 95 m2 or 1020 sq.f.) also holds Dining room Open kitchen with breakfast bar Pantry under the stairs Laundry room Full bathroom Sauna Door from the dining room leads to a backyard porch Stairs off the living room lead to a large bedroom with bathroom and walk-in closet (approx. 58 m2 or 625 sq.f.). It has its own, large, covered balcony for your morning coffee needs. The main point of attraction for some will be the study/library on the second floor (27 m2 or 290 sq.f.). Built-in shelves on almost 4 meter (12 ft.) walls can hold a surprising amount of books, while the observatory-type nook on the other side is equipped with a cozy window seat for your reading pleasure. Two more bedrooms with sloping ceiling are tucked under the roof. Heating and water appliances are located on the lower level behind the garage and are easily accessible for maintenance. Model is furnished and layered for easy viewing.
Similar models
3dwarehouse
free

Split-Level House
...s is a nice house to live. i'd move there in a second, given a chance. model is fully furnished and layered for easy viewing.
3dwarehouse
free

Modern House
...#furnished #garage #house #kitchen #laundry_room #living_room #modern #porch #residence #study #suburban_house #terrace #twostory
3dwarehouse
free

Cottage-style house
...#house #kitchen #large_house #laundry_room #library #living_room #modern #porch #residence #suburban_house #traditional #twostory
3dwarehouse
free

Classical Manor House
...house #kitchen #large_house #laundry_room #library #living_room #manor #porch #residence #suburban_house #threestory #traditional
cg_trader
$49

Modern house on the hill side
...sliding windows in each bedroom and the terrace location give a private access to these bedrooms without entering the main floor.
3dwarehouse
free
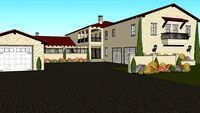
Tuscany Villa
...down the measurements. suffice to say, kitchen alone is 61.5 m2 (662 sq.f.). the model is furnished and layered for easy viewing.
3dwarehouse
free

Craftsman Home
...r #closet #desk #dining #dryer #fireplace #foyer #garage #house #kitchen #living #porch #sink #sofa #stairs #study #table #washer
3dwarehouse
free

Red Brick Duplex
...ce #furnished #garden #house #kitchen #laundry_room #living_room #modern #onestory #porch #residence #suburban_house #traditional
3dwarehouse
free

House with lower garden
...large space kitchen - dining - living room, swimming pool, spa area, garage for 2 cars, rooftop terrace and on the bedroom level.
3dwarehouse
free

Green Traditional House
...tchen #laundry_room #living_room #modern #porch #residence #small_house #study #suburban_house #town_house #traditional #twostory
Country
archibase_planet
free
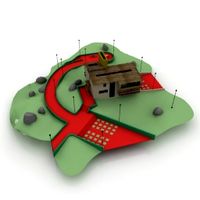
Country
...country
archibase planet
landscape scenery
country n100508 - 3d model (*.gsm+*.3ds) for interior 3d visualization.
3ddd
$1
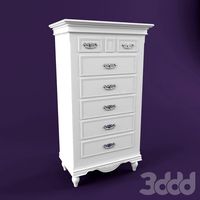
Country Corner
...country corner , комод , прованс
country corner
3d_export
$25
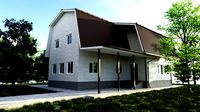
country house
...country house
3dexport
country house
3d_export
$8
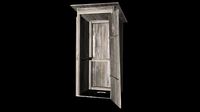
country toilet
...country toilet
3dexport
country toilet
3d_export
$5

country cottage
...country cottage
3dexport
country cottage
3ddd
$1

Country corner
... country corner , romance
рамка country corner, romance,
артикул cc0141
3ddd
$1
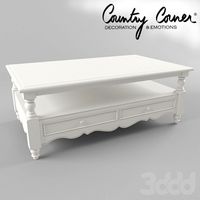
Country corner
...country corner
3ddd
country corner , журнальный
country corner pbth размеры 169*69*49
3ddd
$1
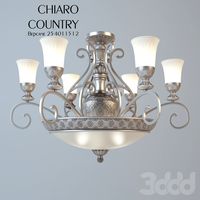
Chiaro Country
...chiaro country
3ddd
chiaro country
люстра
3ddd
free

Country Bed
...country bed
3ddd
кантри
country bed
3ddd
$1
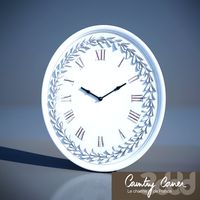
Country corner
...d
настенные , country corner
часы country corner romanse,
размер 42х4х50,
артикул сс0191
House
archibase_planet
free

House
...t
house residential house private house wooden house
house wooden n290815 - 3d model (*.gsm+*.3ds) for exterior 3d visualization.
archibase_planet
free

House
...use residential house private house wooden house
house wood stone n140815 - 3d model (*.gsm+*.3ds) for exterior 3d visualization.
archibase_planet
free

House
...ibase planet
house residential house building private house
house n050615 - 3d model (*.gsm+*.3ds) for exterior 3d visualization.
archibase_planet
free

House
...ibase planet
house residential house building private house
house n030615 - 3d model (*.gsm+*.3ds) for exterior 3d visualization.
archibase_planet
free

House
...ibase planet
house residential house building private house
house n230715 - 3d model (*.gsm+*.3ds) for exterior 3d visualization.
archibase_planet
free

House
...ibase planet
house residential house building private house
house n240615 - 3d model (*.gsm+*.3ds) for exterior 3d visualization.
archibase_planet
free

House
...ibase planet
house residential house building private house
house n290815 - 3d model (*.gsm+*.3ds) for exterior 3d visualization.
archibase_planet
free

House
...ibase planet
house residential house building private house
house n110915 - 3d model (*.gsm+*.3ds) for exterior 3d visualization.
archibase_planet
free

House
...ibase planet
house residential house building private house
house n120915 - 3d model (*.gsm+*.3ds) for exterior 3d visualization.
archibase_planet
free

House
...ibase planet
house residential house building private house
house n210915 - 3d model (*.gsm+*.3ds) for exterior 3d visualization.
