CG Trader
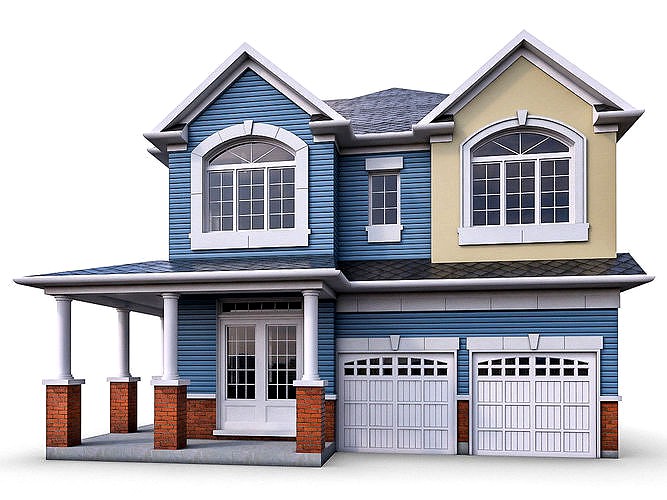
Cottage House 11
by CG Trader
Last crawled date: 1 year, 10 months ago
This is detailed real-world size house made by professional architect from construction DWG drawings. This model is suitable for visualization, AR/VR, real-time and game use, architecture, consulting, education Units used: Centimeters FORMATS MAX - 3dsMax (V-Ray and Standard materials) FBX, OBJ, DAE - Exchange Formats UNITYPACKAGE - Unity 3D / request BLEND - Blender / request SKP - SketchUp / request GEOMETRY Geometry is carefully tested for holes, flipped normals and overlapping polygons Mesh is low-poly, allows you to easily build up the additional details, edit geometry Shell Modifier applied for glass objects Scene objects are organized by layers PRESENTATION IMAGES All preview images are rendered with 3.20 V-Ray Wire images done with VrayLightMtl + VrayDirt for geometry test Camera and lights are included - product is ready to render out-of-the-box MATERIALS This model contains both V-Ray and Standard materials JPG textures comes in separate archive ADDITIONAL NOTES No third-party plug-ins needed private villa townhouse building interior residential modern garage cottage brick roof family home suburban window bungalow detached attached collection city exterior house house interior modern villa brick house building interior city building exterior house home interior house exterior house interior modern building modern city modern home modern house residential building residential house suburban house
Similar models
cg_trader
$19

Cottage House 03
...xterior house interior modern building modern city modern home modern house residential building residential house suburban house
cg_trader
$19

Cottage House 01
...xterior house interior modern building modern city modern home modern house residential building residential house suburban house
cg_trader
$19

Cottage House 04
...xterior house interior modern building modern city modern home modern house residential building residential house suburban house
cg_trader
$19

Cottage House 06
...xterior house interior modern building modern city modern home modern house residential building residential house suburban house
cg_trader
$19

Cottage House 07
...xterior house interior modern building modern city modern home modern house residential building residential house suburban house
cg_trader
$19

Cottage House 09
...xterior house interior modern building modern city modern home modern house residential building residential house suburban house
cg_trader
$19

Cottage House 02
...xterior house interior modern building modern city modern home modern house residential building residential house suburban house
cg_trader
$19

Cottage House 10
...xterior house interior modern building modern city modern home modern house residential building residential house suburban house
cg_trader
$19

Cottage House 08
...xterior house interior modern building modern city modern home modern house residential building residential house suburban house
cg_trader
$19

Neighborhood Houses P37
...xterior house interior modern building modern city modern home modern house residential building residential house suburban house
Cottage
3d_export
$10
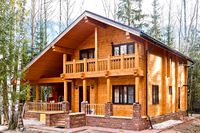
Cottage
...cottage
3dexport
cottage
3d_ocean
$25
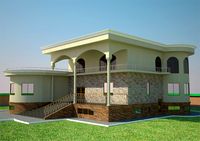
Cottage
...cottage
3docean
architecture building cottage exterior house
this is a model of a country cottage.
3d_export
$10
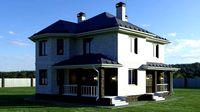
cottage
...cottage
3dexport
model of a two-story cottage
archibase_planet
free
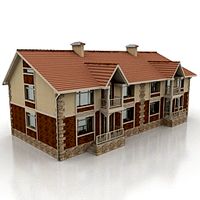
Cottage
...cottage
archibase planet
building cottage construction
cottage duble n121010 - 3d model (*.3ds) for exterior 3d visualization.
archibase_planet
free
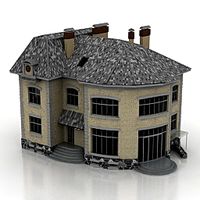
Cottage
...cottage
archibase planet
private house building cottage
cottage n121110 - 3d model (*.3ds) for exterior 3d visualization.
3d_ocean
$19
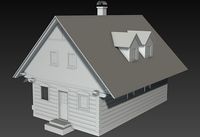
Cottage
...cottage
3docean
cabin cottage hut log cabin mid poly model shelter
3d model of cottage, made by blueprints.
archibase_planet
free
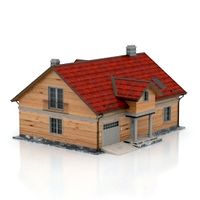
Cottage
...cottage
archibase planet
cottage house residential house
cottage n060615 - 3d model (*.gsm+*.3ds) for exterior 3d visualization.
archibase_planet
free

Cottage
...ttage
archibase planet
cottage residential house building
cottage n050115 - 3d model (*.gsm+*.3ds) for exterior 3d visualization.
archibase_planet
free
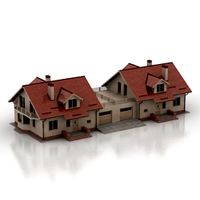
Cottage
...ttage
archibase planet
cottage residential house building
cottage n131214 - 3d model (*.gsm+*.3ds) for exterior 3d visualization.
archibase_planet
free
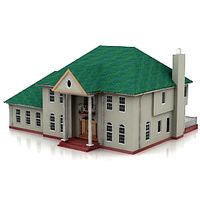
Cottage
...ase planet
residential house cottage private house
cottage dallas n230610 - 3d model (*.gsm+*.3ds) for interior 3d visualization.
11
turbosquid
free

PROTOTYPE WARRIOR (11 of 11)
... available on turbo squid, the world's leading provider of digital 3d models for visualization, films, television, and games.
3ddd
$1
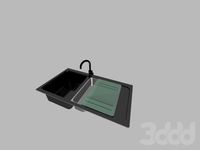
11
...11
3ddd
мойка
полигональное моделирование
turbosquid
$25

11
... available on turbo squid, the world's leading provider of digital 3d models for visualization, films, television, and games.
3ddd
$1
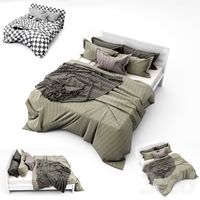
Bed 11
...bed 11
3ddd
постельное белье
bed 11
3ddd
$1
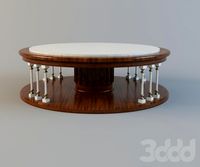
Pozzoli 11
...pozzoli 11
3ddd
pozzoli , круглый
итальянский столик pozzoli
модель 11
design_connected
$9
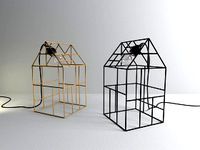
ND0410-11
...nd0410-11
designconnected
house doctor nd0410-11 computer generated 3d model.
3d_export
$12

iphone 11
...iphone 11
3dexport
iphone 11 model with exact dimensions of 150.9 mm by 75.7 mm.
3d_export
$29

iphone 11 case 11
...en the scene. units: centimeters. file formats: blender obj fbx -stl -dea info poly/verts: iphone 11 case polys: 3609 verts: 3808
design_connected
$27

Domino 11
...domino 11
designconnected
zanotta domino 11 computer generated 3d model. designed by progetti, emaf.
design_connected
$27
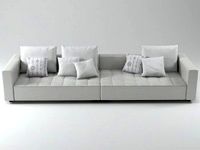
Kilt 11
...kilt 11
designconnected
zanotta kilt 11 computer generated 3d model. designed by progetti, emaf.
House
archibase_planet
free

House
...t
house residential house private house wooden house
house wooden n290815 - 3d model (*.gsm+*.3ds) for exterior 3d visualization.
archibase_planet
free

House
...use residential house private house wooden house
house wood stone n140815 - 3d model (*.gsm+*.3ds) for exterior 3d visualization.
archibase_planet
free

House
...ibase planet
house residential house building private house
house n050615 - 3d model (*.gsm+*.3ds) for exterior 3d visualization.
archibase_planet
free

House
...ibase planet
house residential house building private house
house n030615 - 3d model (*.gsm+*.3ds) for exterior 3d visualization.
archibase_planet
free

House
...ibase planet
house residential house building private house
house n230715 - 3d model (*.gsm+*.3ds) for exterior 3d visualization.
archibase_planet
free

House
...ibase planet
house residential house building private house
house n240615 - 3d model (*.gsm+*.3ds) for exterior 3d visualization.
archibase_planet
free

House
...ibase planet
house residential house building private house
house n290815 - 3d model (*.gsm+*.3ds) for exterior 3d visualization.
archibase_planet
free

House
...ibase planet
house residential house building private house
house n110915 - 3d model (*.gsm+*.3ds) for exterior 3d visualization.
archibase_planet
free

House
...ibase planet
house residential house building private house
house n120915 - 3d model (*.gsm+*.3ds) for exterior 3d visualization.
archibase_planet
free

House
...ibase planet
house residential house building private house
house n210915 - 3d model (*.gsm+*.3ds) for exterior 3d visualization.
