3DWarehouse

Contemporary ranch house (1960s-1970s suburban)
by 3DWarehouse
Last crawled date: 1 year, 11 months ago
Here's another mid-1960s-through-mid-1970s era contemporary ranch house. This style of house can be found in middle-class and move-up suburbs throughout much of the continental United States and Canada, and they're especially common in larger planned unit developments (PUDs). These houses often had dark earth tone color schemes, and made generous use of natural materials like fieldstone and stained wood. Some bullet points: * Separate living, dining, and kitchen/family room. * 3 bedrooms (1 master suite). * Den/office that can double as a fourth bedroom. * 2.5 bathrooms. * Ground floor mud/laundry room. * 2 car attached garage, flush with the front elevation. * Large sliding glass doors in the back, so those in the family room, kitchen, or master bedroom can 'commune with nature' while staying indoors. * Four-sided design, with consistent architectural details on all sides. * Full basement. This model is meant for form-based zoning code illustration. To keep things simple, interior detail work is limited to floors, walls, doorways, ceilings, stairwells, and stairs.
Similar models
3dwarehouse
free
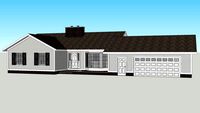
Colonial Revival ranch house (1960s-1970s suburban)
... and form/transect/tnd zoning graphics' collection for realistic four-sided models of typical north american style buildings.
3dwarehouse
free

Cedar Contemporary ranch house (1970s-1980s suburban)
...llustration. to keep things simple, interior detail work is limited to floors, walls, doorways, ceilings, stairwells, and stairs.
3dwarehouse
free

Mid-Century Modern Ranch
...room mide-century modern ranch with two-car garage, living room, family room, dining room, and kitchen. #midcentury_modern #ranch
3dwarehouse
free

Cedar Contemporary ranch house (1970s-1980s suburban)
...llustration. to keep things simple, interior detail work is limited to floors, walls, doorways, ceilings, stairwells, and stairs.
3dwarehouse
free

Contemporary ranch house (1960s-1970s suburban)
... to floors, walls, doorways, ceilings, stairwells, and stairs. note: i think i have to clean up the fireplace a bit. just saying.
3dwarehouse
free

House, Contemporary Ranch
...#complete #contemporary #garage #home #house #interiordecor #kitchen #laundry #loggia #nook #ranch #semiprivate #terrace #utility
3dwarehouse
free

Cedar Contemporary house (1970s-1980s suburban)
...llustration. to keep things simple, interior detail work is limited to floors, walls, doorways, ceilings, stairwells, and stairs.
3dwarehouse
free

Tudor Revival ranch house (suburban)
...patio door. * ground floor laundry room. unlike many similar houses in the real world, this model has four-sided...
3dwarehouse
free

North American ranch house (suburban)
...patio door. * ground floor laundry room. unlike many similar houses in the real world, this model has four-sided...
3dwarehouse
free
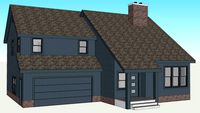
Cedar Contemporary house (1970s-1980s suburban)
...llustration. to keep things simple, interior detail work is limited to floors, walls, doorways, ceilings, stairwells, and stairs.
Ranch
turbosquid
$10
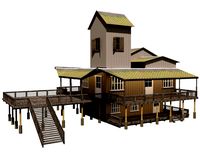
Ranch House
...model ranch house for download as max, max, fbx, obj, and mat on turbosquid: 3d models for games, architecture, videos. (1561380)
turbosquid
$4

Ranch House
...del ranch house for download as 3ds, obj, fbx, blend, and dae on turbosquid: 3d models for games, architecture, videos. (1442788)
3ddd
$1
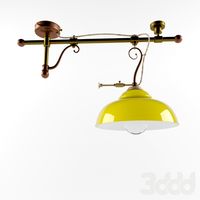
Falb Ranch 1903/21
...falb ranch 1903/21
3ddd
falb
falb ranch 1903/21
3ddd
$1
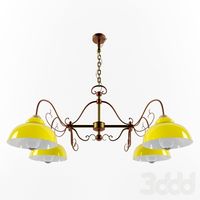
Falb Ranch RG1901/21
...falb ranch rg1901/21
3ddd
falb
люстра falb ranch rg1901/21
turbosquid
$30
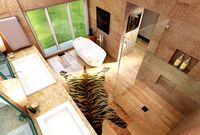
Ranch House - Bathroom
... available on turbo squid, the world's leading provider of digital 3d models for visualization, films, television, and games.
turbosquid
$25

ranch house 2
... available on turbo squid, the world's leading provider of digital 3d models for visualization, films, television, and games.
turbosquid
$25

Ranch House 1
... available on turbo squid, the world's leading provider of digital 3d models for visualization, films, television, and games.
3d_export
$65

Ranch snow scene
...ranch snow scene
3dexport
simple rendering of the scene file
3d_export
$65

Ranch snow scene
...ranch snow scene
3dexport
simple rendering of the scene file
turbosquid
$10
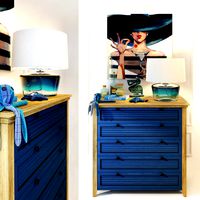
chest of drawers. Ranch. Goosli
...l chest of drawers. ranch. goosli for download as max and obj on turbosquid: 3d models for games, architecture, videos. (1363912)
Suburban
3d_export
$11
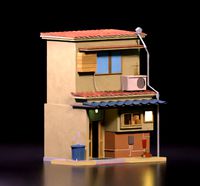
Japanese suburban townhouse
...japanese suburban townhouse
3dexport
japanese suburban townhouse
3d_ocean
$89
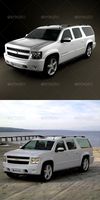
Chevrolet Suburban
... the next generation of the industry’s most capable full-size suv . the all-new suburban is capable of hauling more passengers...
turbosquid
$79

SUBURBAN TRAIN
... available on turbo squid, the world's leading provider of digital 3d models for visualization, films, television, and games.
turbosquid
$50

Suburban House
... available on turbo squid, the world's leading provider of digital 3d models for visualization, films, television, and games.
turbosquid
$50

Suburban House
... available on turbo squid, the world's leading provider of digital 3d models for visualization, films, television, and games.
turbosquid
$40

Suburban Cottege
... available on turbo squid, the world's leading provider of digital 3d models for visualization, films, television, and games.
turbosquid
$10

Suburban building
... available on turbo squid, the world's leading provider of digital 3d models for visualization, films, television, and games.
turbosquid
$5

Suburban House
... available on turbo squid, the world's leading provider of digital 3d models for visualization, films, television, and games.
turbosquid
$4

House Suburban
... available on turbo squid, the world's leading provider of digital 3d models for visualization, films, television, and games.
turbosquid
$1

Suburban House
... available on turbo squid, the world's leading provider of digital 3d models for visualization, films, television, and games.
1960S
design_connected
$16
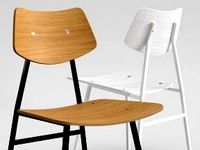
1960 Chair
...1960 chair
designconnected
rex kralj 1960 chair computer generated 3d model. designed by kralj, niko.
design_connected
$16
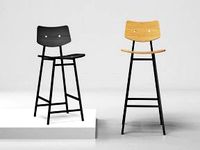
1960 Barchair
...1960 barchair
designconnected
rex kralj 1960 barchair computer generated 3d model. designed by schilder, bart.
3d_export
$20
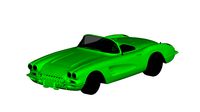
chevrolet 1960 corvette
...chevrolet 1960 corvette
3dexport
chevrolet 1960 corvette
turbosquid
$100

Panzerhund 1960
...id
royalty free 3d model panzerhund 1960 for download as obj on turbosquid: 3d models for games, architecture, videos. (1217843)
turbosquid
$24

1960s Chair
...y free 3d model 1960s chair for download as max, fbx, and obj on turbosquid: 3d models for games, architecture, videos. (1598915)
turbosquid
free

1960' scooter
...
free 3d model 1960' scooter for download as ige and obj on turbosquid: 3d models for games, architecture, videos. (1193368)
design_connected
$16
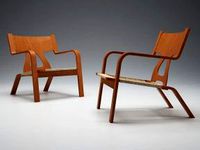
Denmark 1960s Armchair
...denmark 1960s armchair
designconnected
denmark 1960s armchair computer generated 3d model.
turbosquid
$24

1960s Vitrine
... available on turbo squid, the world's leading provider of digital 3d models for visualization, films, television, and games.
turbosquid
$15
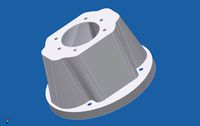
1960.ipt
... available on turbo squid, the world's leading provider of digital 3d models for visualization, films, television, and games.
design_connected
$16

1960 Wood Chair
...1960 wood chair
designconnected
rex kralj 1960 wood chair computer generated 3d model. designed by kralj, niko.
1970S
3d_export
$20
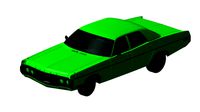
dodge polara 1970
...dodge polara 1970
3dexport
dodge polara 1970
3d_export
$20
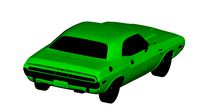
dodge challenger 1970
...dodge challenger 1970
3dexport
dodge challenger 1970
3d_export
$20

pontiac firebird 1970
...pontiac firebird 1970
3dexport
pontiac firebird 1970
turbosquid
$20

Dalek 1970
... available on turbo squid, the world's leading provider of digital 3d models for visualization, films, television, and games.
turbosquid
$5

cuda 1970
... available on turbo squid, the world's leading provider of digital 3d models for visualization, films, television, and games.
turbosquid
$3
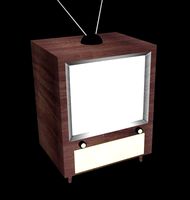
1970s Television
... available on turbo squid, the world's leading provider of digital 3d models for visualization, films, television, and games.
3ddd
free
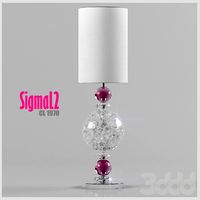
Лампа SigmaL2 CL 1970
...лампа sigmal2 cl 1970
3ddd
sigma l2
лампа sigmal2 cl 1970
turbosquid
$50

Dodge Challenger 1970
...
royalty free 3d model dodge challenger 1970 for download as on turbosquid: 3d models for games, architecture, videos. (1644658)
turbosquid
$50
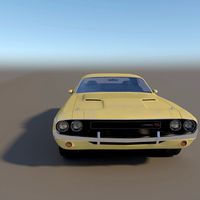
Dodge Challenger 1970
...ee 3d model dodge challenger 1970 for download as max and obj on turbosquid: 3d models for games, architecture, videos. (1391674)
turbosquid
$12

AK 47 1970
...
royalty free 3d model ak 47 1970 for download as obj and fbx on turbosquid: 3d models for games, architecture, videos. (1161598)
Contemporary
3ddd
$1
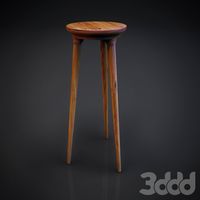
Contemporary chair
...
стул , chair , contemporary
contemporary chair
3ddd
free
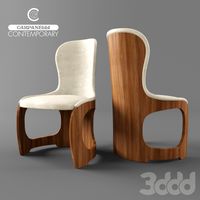
carpanelli contemporary
... carpanelli contemporary.
размеры - 60x60x94 см.
артикул - se49.
сайт - www.carpanellicontemporary.com
3dsmax 2011, vray 2.40.03,
3ddd
free
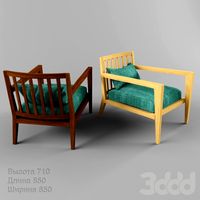
Contemporary armchair
...contemporary armchair
3ddd
contemporary
модель настроена для corona render.
3ddd
free
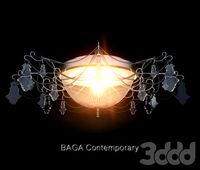
BAGA / Contemporary
...baga / contemporary
3ddd
baga
baga contemporary, артикул 2183... диаметр 960
3ddd
$1
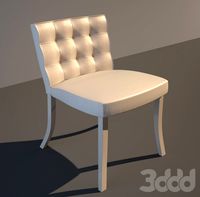
стул contemporary-armchairs
...стул contemporary-armchairs
3ddd
contemporary
стул contemporary-armchairs
3ddd
free
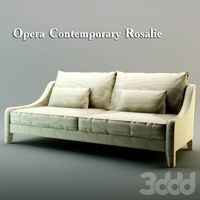
rosalie Opera Contemporary
...rosalie opera contemporary
3ddd
rosalie , opera contemporary
rosalie opera contemporary
3ddd
$1
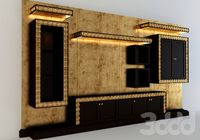
contemporary library
...contemporary library
3ddd
:)
3ddd
free

Шторы contemporary
...шторы contemporary
3ddd
contemporary
в архиве fbx+max2011. по вопросам техподдержки пишите на почту azat3ddd@yandex.ru
turbosquid
$15
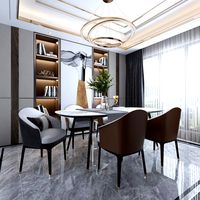
Contemporary Dining
...d
royalty free 3d model contemporary dining for download as on turbosquid: 3d models for games, architecture, videos. (1561951)
turbosquid
$10

Contemporary Sofa
...uid
royalty free 3d model contemporary sofa for download as on turbosquid: 3d models for games, architecture, videos. (1224311)
House
archibase_planet
free

House
...t
house residential house private house wooden house
house wooden n290815 - 3d model (*.gsm+*.3ds) for exterior 3d visualization.
archibase_planet
free

House
...use residential house private house wooden house
house wood stone n140815 - 3d model (*.gsm+*.3ds) for exterior 3d visualization.
archibase_planet
free

House
...ibase planet
house residential house building private house
house n050615 - 3d model (*.gsm+*.3ds) for exterior 3d visualization.
archibase_planet
free

House
...ibase planet
house residential house building private house
house n030615 - 3d model (*.gsm+*.3ds) for exterior 3d visualization.
archibase_planet
free

House
...ibase planet
house residential house building private house
house n230715 - 3d model (*.gsm+*.3ds) for exterior 3d visualization.
archibase_planet
free

House
...ibase planet
house residential house building private house
house n240615 - 3d model (*.gsm+*.3ds) for exterior 3d visualization.
archibase_planet
free

House
...ibase planet
house residential house building private house
house n290815 - 3d model (*.gsm+*.3ds) for exterior 3d visualization.
archibase_planet
free

House
...ibase planet
house residential house building private house
house n110915 - 3d model (*.gsm+*.3ds) for exterior 3d visualization.
archibase_planet
free

House
...ibase planet
house residential house building private house
house n120915 - 3d model (*.gsm+*.3ds) for exterior 3d visualization.
archibase_planet
free

House
...ibase planet
house residential house building private house
house n210915 - 3d model (*.gsm+*.3ds) for exterior 3d visualization.
